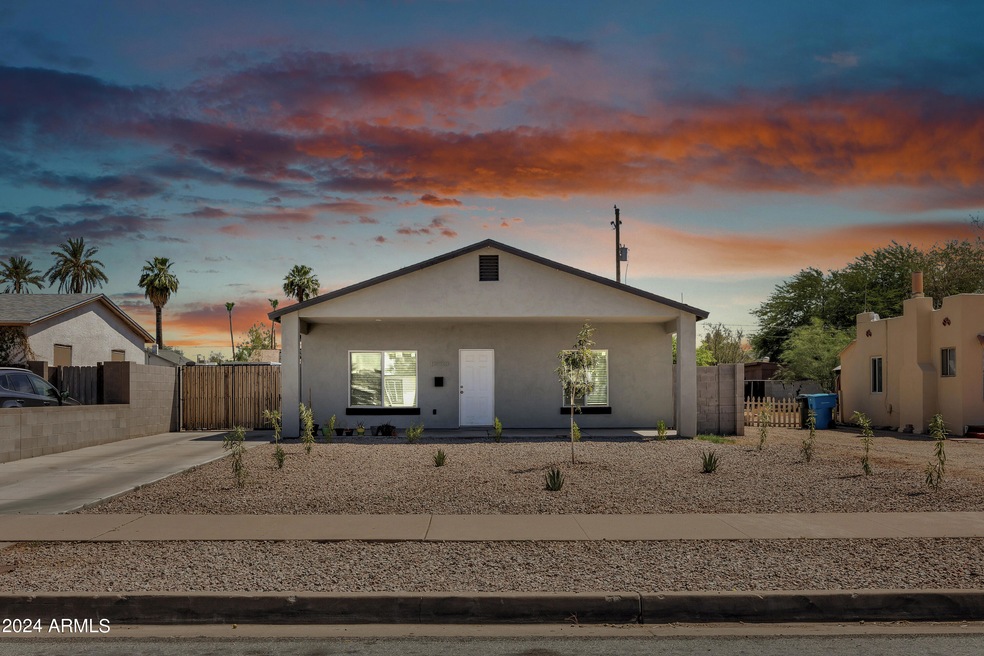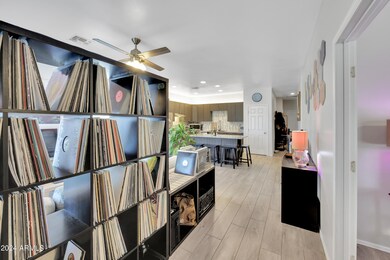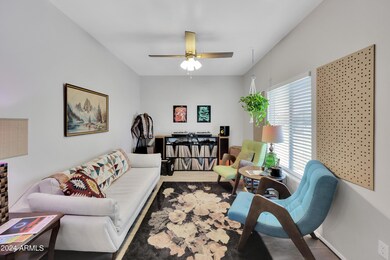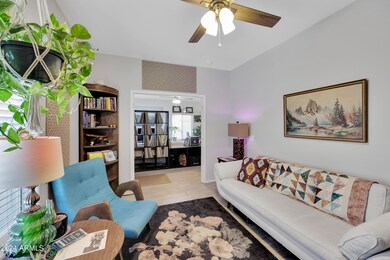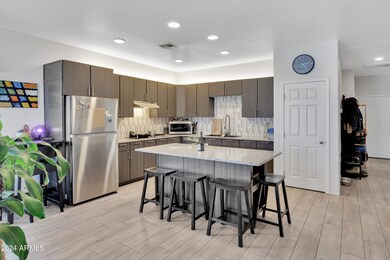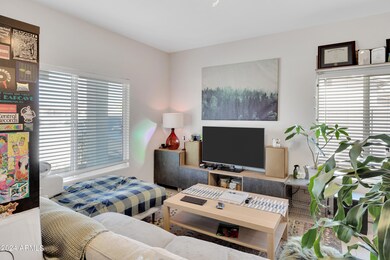
1233 E Garfield St Phoenix, AZ 85006
Garfield NeighborhoodHighlights
- The property is located in a historic district
- Property is near public transit
- No HOA
- Phoenix Coding Academy Rated A
- Granite Countertops
- Dual Vanity Sinks in Primary Bathroom
About This Home
As of October 2024No HOA & Priced Below Appraisal!! Discover modern living in the heart of the Historic Garfield District with this stunning 3-bedroom, 2-bathroom home, complete with a versatile den. Built in 2019, this home perfectly blends contemporary style with timeless charm. The open-concept layout is flooded with natural light, highlighting the elegant wood-look tile flooring that flows throughout the space. The sleek kitchen boasts granite countertops and a grey/neutral color palette, complementing the home's modern aesthetic. High ceilings, a large backyard with roll down shades on the back patio, and plenty of parking with the RV gate, make this home ideal for both entertaining and everyday living. The Garfield Historical District is one of Phoenix's oldest and most vibrant neighborhoods, offering a unique blend of history and modern feel. Established in the early 1900s, this eclectic community is known for its charming bungalows, quaint cottages, and early 20th-century architecture that reflect the area's rich heritage. The district is a mosaic of artistic expression, with colorful murals, local galleries, and a thriving arts scene that adds to its creative vibe.
Located just minutes from downtown Phoenix, Garfield provides easy access to the city's cultural and entertainment hubs while maintaining a distinct, close-knit neighborhood feel. The area is also home to a variety of locally-owned restaurants, cafes, and boutiques, including Gallo Blanco, Welcome Diner, Buena Vida, and Sidewinder. With ongoing revitalization efforts, Garfield has become a sought-after destination for those who appreciate historical charm combined with urban convenience!
Home Details
Home Type
- Single Family
Est. Annual Taxes
- $2,893
Year Built
- Built in 2019
Lot Details
- 6,875 Sq Ft Lot
- Desert faces the front of the property
- Block Wall Fence
Parking
- 2 Open Parking Spaces
Home Design
- Wood Frame Construction
- Composition Roof
- Stucco
Interior Spaces
- 1,504 Sq Ft Home
- 1-Story Property
- Low Emissivity Windows
Kitchen
- Kitchen Island
- Granite Countertops
Flooring
- Carpet
- Tile
Bedrooms and Bathrooms
- 3 Bedrooms
- Primary Bathroom is a Full Bathroom
- 2 Bathrooms
- Dual Vanity Sinks in Primary Bathroom
Accessible Home Design
- No Interior Steps
Location
- Property is near public transit
- Property is near a bus stop
- The property is located in a historic district
Schools
- Garfield Elementary School
- Augustus H Shaw Jr Montessori Middle School
- North High School
Utilities
- Refrigerated Cooling System
- Heating Available
Community Details
- No Home Owners Association
- Association fees include no fees
- Mckinley Park Subdivision
Listing and Financial Details
- Tax Lot 21
- Assessor Parcel Number 116-24-070
Map
Home Values in the Area
Average Home Value in this Area
Property History
| Date | Event | Price | Change | Sq Ft Price |
|---|---|---|---|---|
| 10/08/2024 10/08/24 | Sold | $515,000 | 0.0% | $342 / Sq Ft |
| 09/11/2024 09/11/24 | Pending | -- | -- | -- |
| 08/21/2024 08/21/24 | For Sale | $514,999 | +18.4% | $342 / Sq Ft |
| 04/27/2021 04/27/21 | Sold | $435,000 | -5.4% | $289 / Sq Ft |
| 04/06/2021 04/06/21 | Pending | -- | -- | -- |
| 11/09/2020 11/09/20 | Price Changed | $460,000 | -8.0% | $306 / Sq Ft |
| 06/19/2020 06/19/20 | For Sale | $500,000 | +455.6% | $332 / Sq Ft |
| 09/28/2017 09/28/17 | Sold | $90,000 | 0.0% | $113 / Sq Ft |
| 09/19/2017 09/19/17 | Pending | -- | -- | -- |
| 09/17/2017 09/17/17 | For Sale | $90,000 | -- | $113 / Sq Ft |
Tax History
| Year | Tax Paid | Tax Assessment Tax Assessment Total Assessment is a certain percentage of the fair market value that is determined by local assessors to be the total taxable value of land and additions on the property. | Land | Improvement |
|---|---|---|---|---|
| 2025 | $2,812 | $24,640 | -- | -- |
| 2024 | $2,893 | $23,467 | -- | -- |
| 2023 | $2,893 | $35,260 | $7,050 | $28,210 |
| 2022 | $2,783 | $31,170 | $6,230 | $24,940 |
| 2021 | $2,785 | $28,280 | $5,650 | $22,630 |
| 2020 | $3,160 | $27,580 | $5,510 | $22,070 |
| 2019 | $730 | $6,975 | $6,975 | $0 |
| 2018 | $546 | $8,120 | $1,620 | $6,500 |
| 2017 | $534 | $6,150 | $1,230 | $4,920 |
| 2016 | $518 | $5,400 | $1,080 | $4,320 |
| 2015 | $479 | $4,250 | $850 | $3,400 |
Mortgage History
| Date | Status | Loan Amount | Loan Type |
|---|---|---|---|
| Open | $457,000 | New Conventional | |
| Previous Owner | $413,250 | New Conventional | |
| Previous Owner | $35,000 | Seller Take Back |
Deed History
| Date | Type | Sale Price | Title Company |
|---|---|---|---|
| Warranty Deed | $515,000 | Magnus Title Agency | |
| Warranty Deed | $435,000 | Driggs Title Agency Inc | |
| Interfamily Deed Transfer | -- | Security Title Agency Inc | |
| Interfamily Deed Transfer | -- | Security Title Agency Inc | |
| Interfamily Deed Transfer | -- | Security Title Agency Inc | |
| Warranty Deed | $90,000 | Security Title Agency Inc | |
| Warranty Deed | -- | Capital Title Agency Inc | |
| Cash Sale Deed | $20,000 | Stewart Title & Trust | |
| Cash Sale Deed | $12,000 | Stewart Title & Trust |
Similar Homes in Phoenix, AZ
Source: Arizona Regional Multiple Listing Service (ARMLS)
MLS Number: 6746509
APN: 116-24-070
- 1302 E Pierce St
- 1142 E Garfield St
- 1331 E Mckinley St
- 1101 N 13th St
- 1202 E Fillmore St
- 1144 E Diamond St
- 1115 E Mckinley St
- 1105 E Roosevelt St
- 1101 E Roosevelt St
- 1421 E Roosevelt St
- 1025 E Roosevelt St
- 1434 E Roosevelt St
- 1021 E Roosevelt St
- 1009 E Garfield St
- 1501 E Roosevelt St
- 1414 E Moreland St
- 1126 E Polk St
- 1449 E Fillmore St
- 331 N 13th Place
- 1514 E Diamond St
