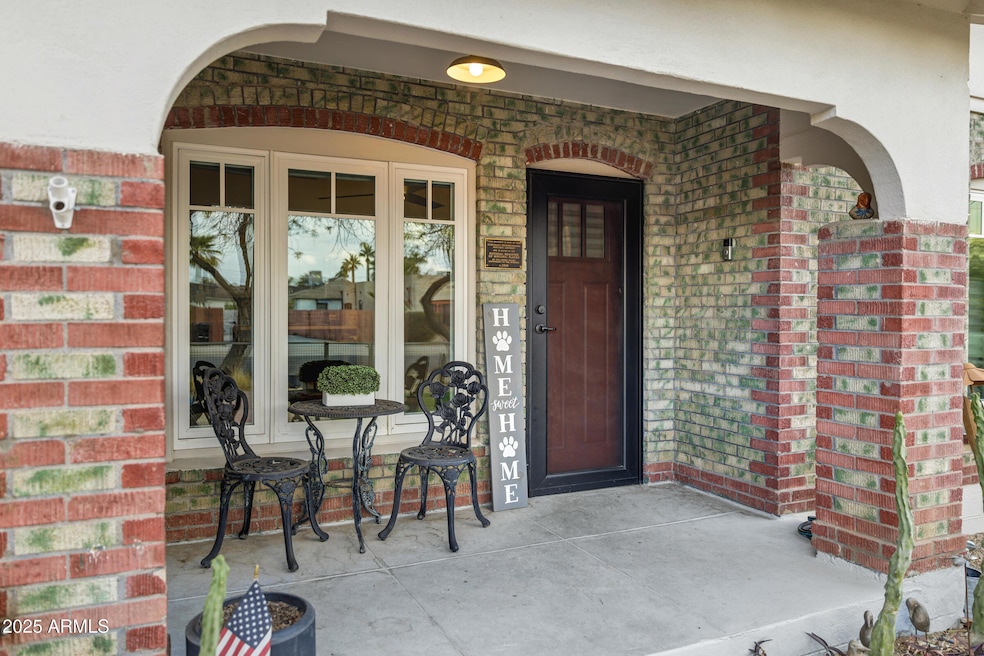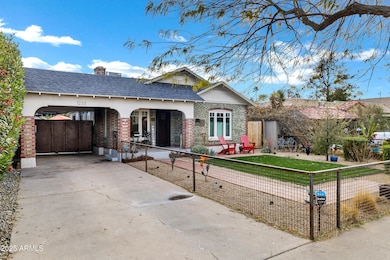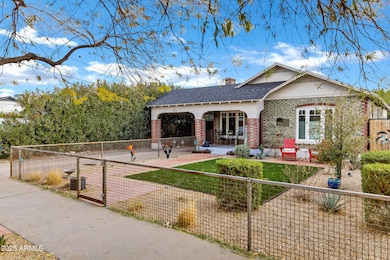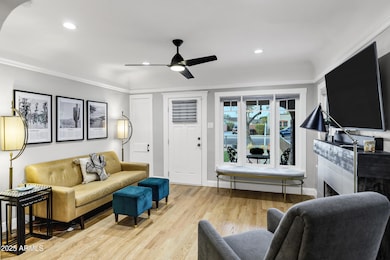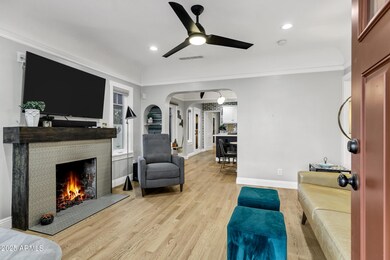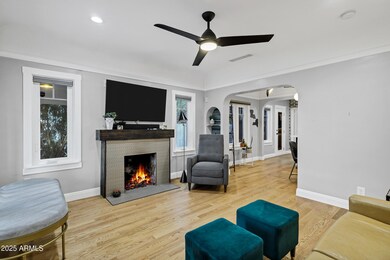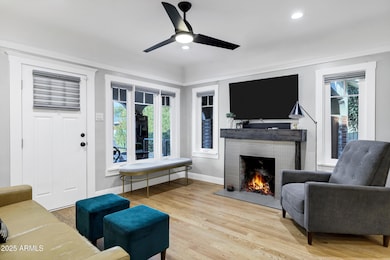
1233 E Monte Vista Rd Phoenix, AZ 85006
Coronado NeighborhoodHighlights
- Heated Pool
- The property is located in a historic district
- Wood Flooring
- Phoenix Coding Academy Rated A
- Solar Power System
- Private Yard
About This Home
As of March 2025Welcome to a piece of history in the Coronado District. This beautifully preserved home exudes timeless character and charm, the perfect blend of historic architecture & modern comforts. Minutes away from Downtown Phoenix, dining hotspots, and cultural venues.
With over $280,000 in upgrades, you'll be captivated by the curb appeal. Inside you have new hard wood floors and a stunning fireplace, in the living room.
The kitchen has been updated with contemporary finishes while maintaining the home's historical integrity. With ample counter space, modern appliances, and custom cabinetry,
The primary suite is spacious and features a beautifully remodeled bathroom. The two additional bedrooms are equally charming. The backyard provides a private retreat with room for entertaining, or enjoying the pool. The detached garage offers added storage and potential for a studio or workshop space.
This home is a rare opportunity to own a piece of Phoenix's architectural history in one of the city's most desirable neighborhoods. With its ideal location, period charm, and modern updates, this Coronado District gem is truly a must-see. Don't miss the chance to make it your own!
This property has been Pearl Certified at the Silver level, this certification ensures the property is operating at the highest energy efficiency standards. We have the detailed report available.
Also note, this property does have a VA Assumable Mortgage with a 2.6% interest rate! Details in documents tab.
Home Details
Home Type
- Single Family
Est. Annual Taxes
- $1,755
Year Built
- Built in 1930
Lot Details
- 6,264 Sq Ft Lot
- Desert faces the back of the property
- Wood Fence
- Artificial Turf
- Front and Back Yard Sprinklers
- Sprinklers on Timer
- Private Yard
- Grass Covered Lot
Parking
- 1 Car Garage
- 1 Carport Space
Home Design
- Brick Exterior Construction
- Composition Roof
Interior Spaces
- 1,454 Sq Ft Home
- 1-Story Property
- Ceiling Fan
- Gas Fireplace
- Double Pane Windows
- Low Emissivity Windows
- Wood Flooring
- Eat-In Kitchen
Bedrooms and Bathrooms
- 3 Bedrooms
- Remodeled Bathroom
- Primary Bathroom is a Full Bathroom
- 2 Bathrooms
- Dual Vanity Sinks in Primary Bathroom
Eco-Friendly Details
- Solar Power System
Pool
- Heated Pool
- Spa
- Pool Pump
Outdoor Features
- Fire Pit
- Outdoor Storage
Location
- Property is near a bus stop
- The property is located in a historic district
Schools
- Whittier Elementary School
- Metro Tech High School
Utilities
- Cooling Available
- Heating System Uses Natural Gas
- Tankless Water Heater
- High Speed Internet
- Cable TV Available
Community Details
- No Home Owners Association
- Association fees include no fees
- Roycroft Subdivision
Listing and Financial Details
- Tax Lot 17
- Assessor Parcel Number 117-23-124
Map
Home Values in the Area
Average Home Value in this Area
Property History
| Date | Event | Price | Change | Sq Ft Price |
|---|---|---|---|---|
| 03/12/2025 03/12/25 | Sold | $685,000 | -2.0% | $471 / Sq Ft |
| 01/31/2025 01/31/25 | For Sale | $699,000 | +94.2% | $481 / Sq Ft |
| 04/05/2017 04/05/17 | Sold | $359,900 | 0.0% | $378 / Sq Ft |
| 03/02/2017 03/02/17 | Pending | -- | -- | -- |
| 02/25/2017 02/25/17 | Price Changed | $359,900 | -5.3% | $378 / Sq Ft |
| 02/17/2017 02/17/17 | For Sale | $379,900 | +68.8% | $399 / Sq Ft |
| 10/31/2016 10/31/16 | Sold | $225,000 | -9.6% | $236 / Sq Ft |
| 10/06/2016 10/06/16 | Pending | -- | -- | -- |
| 09/22/2016 09/22/16 | For Sale | $249,000 | -- | $261 / Sq Ft |
Tax History
| Year | Tax Paid | Tax Assessment Tax Assessment Total Assessment is a certain percentage of the fair market value that is determined by local assessors to be the total taxable value of land and additions on the property. | Land | Improvement |
|---|---|---|---|---|
| 2025 | $1,755 | $13,127 | -- | -- |
| 2024 | $1,738 | $12,502 | -- | -- |
| 2023 | $1,738 | $21,855 | $4,370 | $17,485 |
| 2022 | $1,677 | $18,000 | $3,600 | $14,400 |
| 2021 | $1,664 | $15,900 | $3,180 | $12,720 |
| 2020 | $1,683 | $15,105 | $3,020 | $12,085 |
| 2019 | $3,011 | $27,210 | $5,440 | $21,770 |
| 2018 | $1,479 | $17,280 | $3,450 | $13,830 |
| 2017 | $1,426 | $16,320 | $3,260 | $13,060 |
| 2016 | $1,386 | $14,000 | $2,800 | $11,200 |
| 2015 | $1,263 | $12,770 | $2,550 | $10,220 |
Mortgage History
| Date | Status | Loan Amount | Loan Type |
|---|---|---|---|
| Open | $548,000 | New Conventional | |
| Previous Owner | $486,000 | VA | |
| Previous Owner | $30,000 | Unknown | |
| Previous Owner | $359,900 | VA | |
| Previous Owner | $202,500 | Unknown | |
| Previous Owner | $202,500 | Seller Take Back | |
| Previous Owner | $225,000 | New Conventional | |
| Previous Owner | $82,000 | Credit Line Revolving | |
| Previous Owner | $64,200 | Stand Alone Second | |
| Previous Owner | $120,800 | New Conventional | |
| Previous Owner | $112,000 | Unknown | |
| Previous Owner | $88,800 | FHA | |
| Previous Owner | $52,900 | FHA | |
| Closed | $30,200 | No Value Available |
Deed History
| Date | Type | Sale Price | Title Company |
|---|---|---|---|
| Warranty Deed | $685,000 | Wfg National Title Insurance C | |
| Warranty Deed | $359,900 | Great American Title Agency | |
| Warranty Deed | $225,000 | Stewart Title Arizona Agency | |
| Cash Sale Deed | $195,000 | Stewart Title Arizona Agency | |
| Warranty Deed | $225,000 | Empire Title Agency Az Llc | |
| Quit Claim Deed | $151,000 | -- | |
| Interfamily Deed Transfer | -- | Transnation Title | |
| Warranty Deed | $151,000 | Transnation Title | |
| Warranty Deed | $93,500 | North American Title Agency | |
| Warranty Deed | $52,100 | Security Title |
Similar Homes in Phoenix, AZ
Source: Arizona Regional Multiple Listing Service (ARMLS)
MLS Number: 6804207
APN: 117-23-124
- 2232 N 13th St
- 1325 E Monte Vista Rd
- 2315 N 12th St
- 1810 N 12th St
- 2206 N 11th St
- 2230 N 14th Place
- 1402 E Granada Rd
- 2336 N 12th St
- 2316 N Mitchell St
- 1301 E Sheridan St
- 1445 E Monte Vista Rd
- 2034 N Dayton St
- 2141 E Monte Vista Rd Unit 10
- 2314 N 11th St
- 2218 N Dayton St
- 1326 E Almeria Rd
- 1815 N Dayton St
- 1002 E Palm Ln
- 2402 N 15th St
- 1829 N 10th St
