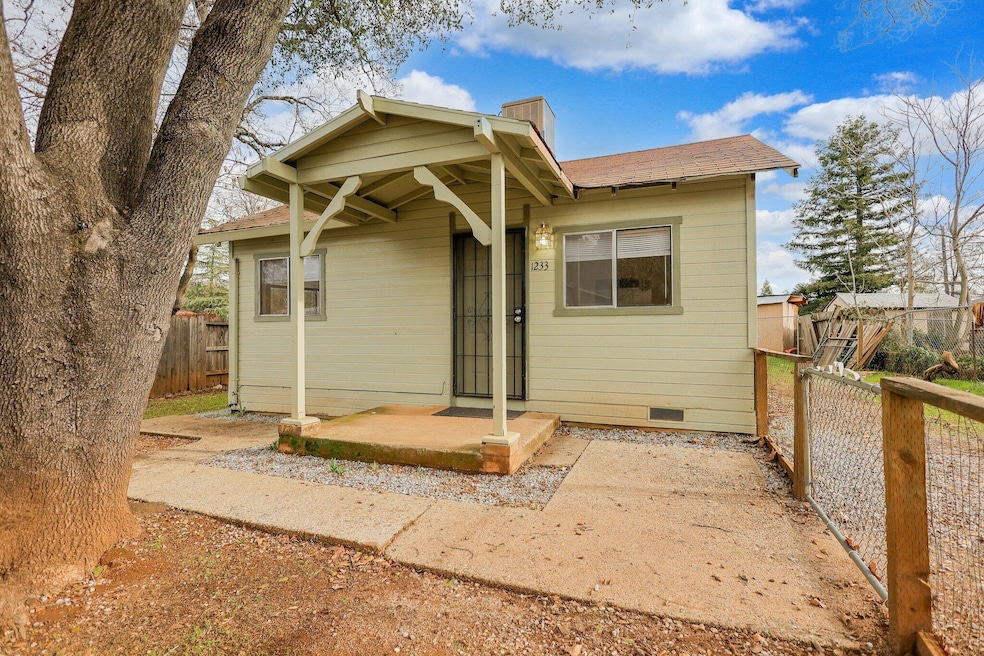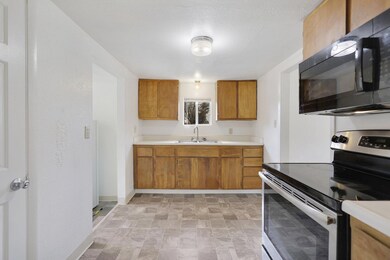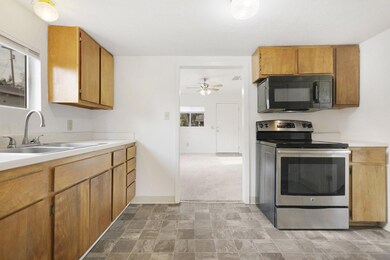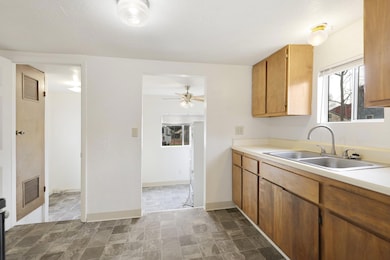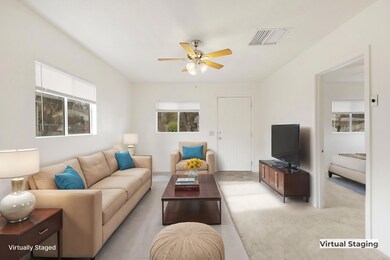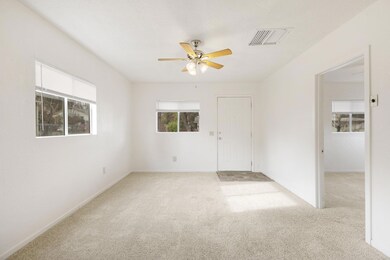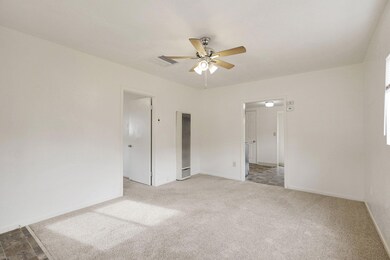
1233 Hardenbrook Ave Shasta Lake, CA 96019
Shasta Dam Boulevard NeighborhoodEstimated payment $1,037/month
Highlights
- Traditional Architecture
- Oversized Parking
- 1-Story Property
- No HOA
- Evaporated cooling system
- Wood Siding
About This Home
This charming 2-bedroom, 1-bathroom home is move-in ready and perfectly situated on an expansive lot, offering endless opportunities for outdoor enjoyment, gardening, or future expansion. Step inside to find a bright and inviting living space with a functional layout designed for comfort and efficiency. The kitchen offers ample storage and workspace, perfect for everyday living. Indoor laundry for convenience. Outside, the large lot provides plenty of room for entertaining, play, or creating your dream outdoor retreat. Whether you're looking to add a garden, build a workshop, or simply enjoy the open space, this property offers incredible potential.
Home Details
Home Type
- Single Family
Est. Annual Taxes
- $466
Lot Details
- 5,227 Sq Ft Lot
Home Design
- Traditional Architecture
- Raised Foundation
- Composition Roof
- Wood Siding
Interior Spaces
- 800 Sq Ft Home
- 1-Story Property
- Built-In Microwave
- Washer and Dryer Hookup
Bedrooms and Bathrooms
- 2 Bedrooms
- 1 Full Bathroom
Parking
- Oversized Parking
- Off-Street Parking
Utilities
- Evaporated cooling system
- Wall Furnace
Community Details
- No Home Owners Association
Listing and Financial Details
- Assessor Parcel Number 005-480-040-000
Map
Home Values in the Area
Average Home Value in this Area
Tax History
| Year | Tax Paid | Tax Assessment Tax Assessment Total Assessment is a certain percentage of the fair market value that is determined by local assessors to be the total taxable value of land and additions on the property. | Land | Improvement |
|---|---|---|---|---|
| 2024 | $466 | $38,783 | $8,027 | $30,756 |
| 2023 | $466 | $38,023 | $7,870 | $30,153 |
| 2022 | $453 | $37,278 | $7,716 | $29,562 |
| 2021 | $447 | $36,548 | $7,565 | $28,983 |
| 2020 | $444 | $36,174 | $7,488 | $28,686 |
| 2019 | $432 | $35,466 | $7,342 | $28,124 |
| 2018 | $431 | $34,772 | $7,199 | $27,573 |
| 2017 | $424 | $34,091 | $7,058 | $27,033 |
| 2016 | $407 | $33,423 | $6,920 | $26,503 |
| 2015 | $401 | $32,922 | $6,817 | $26,105 |
| 2014 | $404 | $32,278 | $6,684 | $25,594 |
Property History
| Date | Event | Price | Change | Sq Ft Price |
|---|---|---|---|---|
| 01/22/2025 01/22/25 | Pending | -- | -- | -- |
| 01/18/2025 01/18/25 | For Sale | $179,000 | 0.0% | $224 / Sq Ft |
| 01/04/2025 01/04/25 | Pending | -- | -- | -- |
| 01/02/2025 01/02/25 | For Sale | $179,000 | -- | $224 / Sq Ft |
Deed History
| Date | Type | Sale Price | Title Company |
|---|---|---|---|
| Interfamily Deed Transfer | -- | Placer Title Company |
Mortgage History
| Date | Status | Loan Amount | Loan Type |
|---|---|---|---|
| Closed | $56,000 | New Conventional |
Similar Homes in Shasta Lake, CA
Source: Shasta Association of REALTORS®
MLS Number: 24-5256
APN: 005-480-040-000
- 4211 Main St
- 000 Front Street Locust Ave
- 4167 Johnson St
- 0 Hardenbrook Ave
- 4344 Meade St
- 1150 Washington Ave
- 0 Lassen Ave Unit 24-4268
- 4229 Fort Peck St
- 5119 Fort Peck St
- 7.29 Acres Central Ave
- 4460 La Mesa Ave
- 4994 Front St
- 1816 Los Flores Ave
- 0 Bonneville St
- 3780 Pancake Hill Dr
- 4465 Vallecito St
- 5156 Main St
- 2095 Deer Creek Rd
- 5209 Front St
- 1205 Shasta Way
