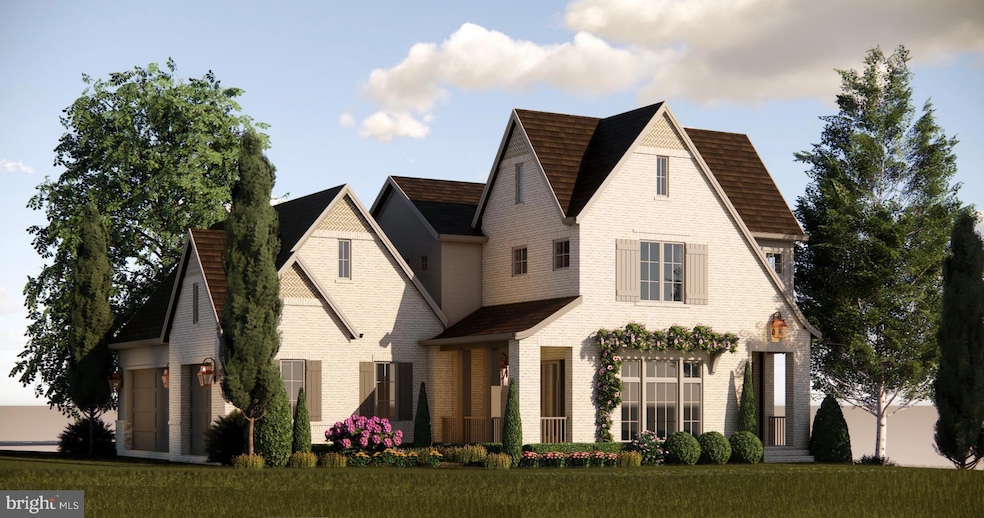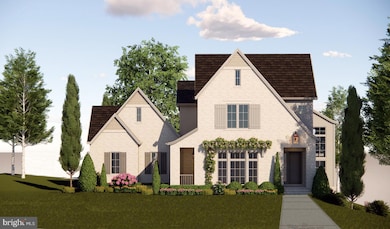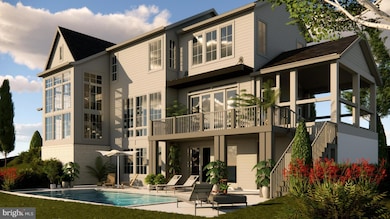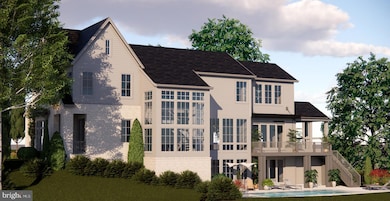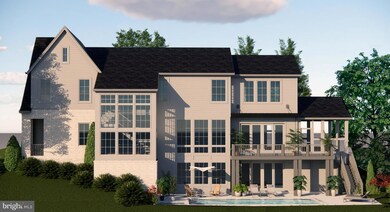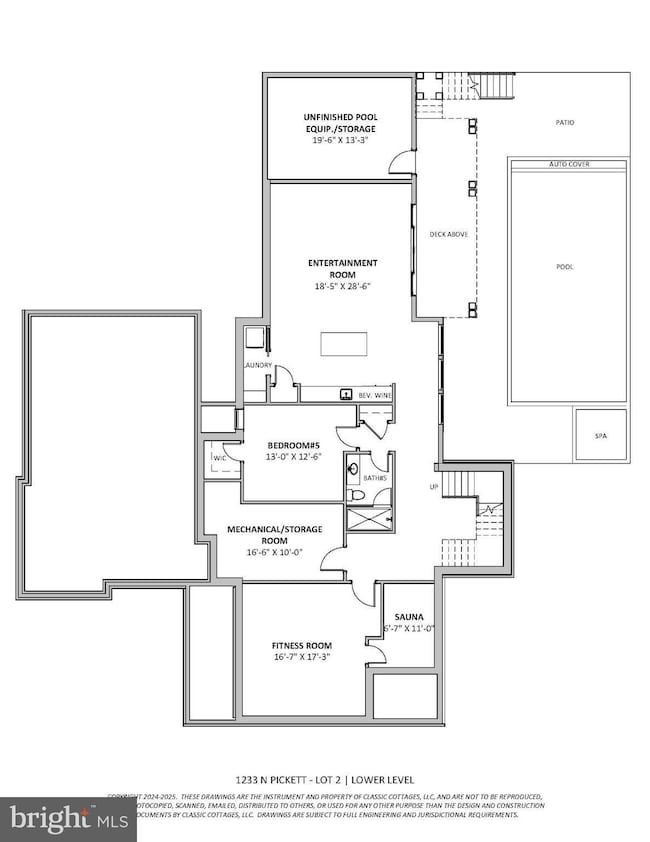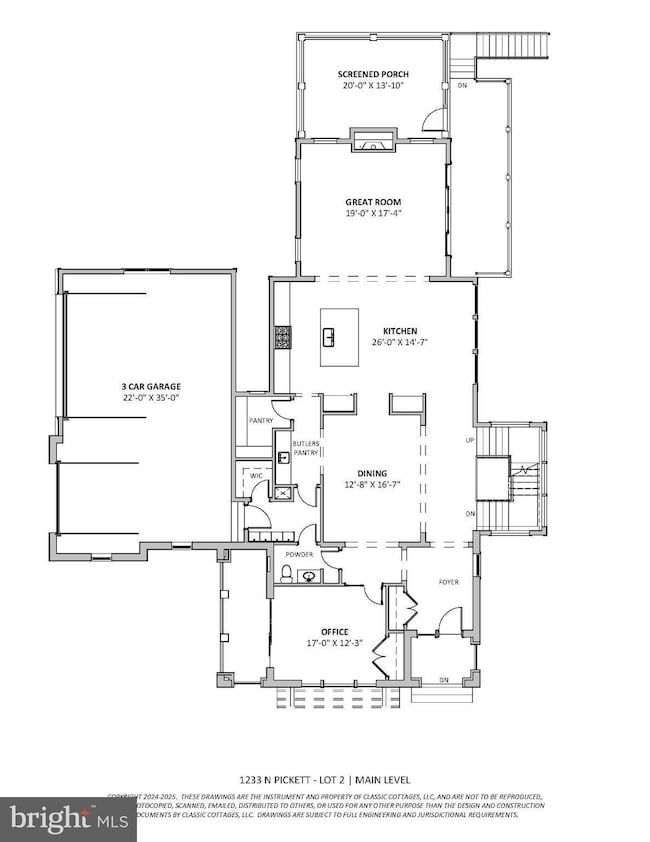
1233 N Pickett St Alexandria, VA 22304
Seminary Hill NeighborhoodEstimated payment $20,478/month
Highlights
- Pool and Spa
- 0.53 Acre Lot
- Recreation Room
- New Construction
- Deck
- Transitional Architecture
About This Home
Under Construction. Classic Cottages' custom home in Alexandria featuring a 3-car garage, 5 beds, 5.5 baths, screened porch, pool and spa on a half-acre lot. Main level includes office, formal dining room, butler's pantry and front and side porches. Travel up to the second level via staircase with walls of windows to fill your home with natural light. Four bedrooms and 4 full baths on the bedroom level, with a primary bedroom featuring vaulted ceilings, luxurious bathroom and walk in closet. Walkout basement with exercise room featuring sauna, recreation room, wet bar, and laundry closet for all your pool towels. Exterior storage room for pool and spa supplies. Delivery late fall 2025, still time to customize!
Home Details
Home Type
- Single Family
Est. Annual Taxes
- $14,736
Year Built
- Built in 2025 | New Construction
Lot Details
- 0.53 Acre Lot
- Property is in excellent condition
- Property is zoned R 20
Parking
- 3 Car Attached Garage
- Side Facing Garage
Home Design
- Transitional Architecture
- Brick Exterior Construction
- Architectural Shingle Roof
- Passive Radon Mitigation
- HardiePlank Type
Interior Spaces
- Property has 3 Levels
- Ceiling height of 9 feet or more
- Gas Fireplace
- Great Room
- Dining Room
- Den
- Recreation Room
- Screened Porch
- Storage Room
- Home Gym
Bedrooms and Bathrooms
Laundry
- Laundry Room
- Laundry on upper level
- Washer and Dryer Hookup
Finished Basement
- Walk-Out Basement
- Laundry in Basement
Pool
- Pool and Spa
- In Ground Pool
Outdoor Features
- Deck
Schools
- James K. Polk Elementary School
- Francis C Hammond Middle School
- T.C. Williams High School
Utilities
- Forced Air Heating and Cooling System
- Back Up Electric Heat Pump System
- Natural Gas Water Heater
Community Details
- No Home Owners Association
- Built by Classic Cottages
- Seminary Hill Subdivision
Listing and Financial Details
- Tax Lot PAR
- Assessor Parcel Number 31079950
Map
Home Values in the Area
Average Home Value in this Area
Tax History
| Year | Tax Paid | Tax Assessment Tax Assessment Total Assessment is a certain percentage of the fair market value that is determined by local assessors to be the total taxable value of land and additions on the property. | Land | Improvement |
|---|---|---|---|---|
| 2024 | $17,461 | $1,447,784 | $842,231 | $605,553 |
| 2023 | $15,374 | $1,385,032 | $805,247 | $579,785 |
| 2022 | $14,714 | $1,325,588 | $770,087 | $555,501 |
| 2021 | $13,724 | $1,236,429 | $726,497 | $509,932 |
| 2020 | $13,865 | $1,196,458 | $705,337 | $491,121 |
| 2019 | $12,920 | $1,143,341 | $705,337 | $438,004 |
| 2018 | $13,217 | $1,169,621 | $705,337 | $464,284 |
| 2017 | $13,326 | $1,179,299 | $705,337 | $473,962 |
| 2016 | $12,654 | $1,179,299 | $705,337 | $473,962 |
| 2015 | $11,604 | $1,112,547 | $665,413 | $447,134 |
| 2014 | $11,066 | $1,060,979 | $616,123 | $444,856 |
Property History
| Date | Event | Price | Change | Sq Ft Price |
|---|---|---|---|---|
| 02/07/2025 02/07/25 | For Sale | $3,449,000 | +178.1% | $557 / Sq Ft |
| 01/10/2024 01/10/24 | Sold | $1,240,000 | -4.6% | $430 / Sq Ft |
| 09/30/2023 09/30/23 | Pending | -- | -- | -- |
| 09/27/2023 09/27/23 | For Sale | $1,300,000 | -- | $451 / Sq Ft |
Deed History
| Date | Type | Sale Price | Title Company |
|---|---|---|---|
| Warranty Deed | $1,240,000 | Monument Title | |
| Warranty Deed | $1,240,000 | Monument Title |
Mortgage History
| Date | Status | Loan Amount | Loan Type |
|---|---|---|---|
| Open | $850,000 | Construction | |
| Previous Owner | $930,000 | Construction |
Similar Homes in Alexandria, VA
Source: Bright MLS
MLS Number: VAAX2041638
APN: 030.03-05-01
- 1101 Finley Ln
- 1405 N Pegram St
- 4709 Peacock Ave
- 1335 N Pegram St
- 4528 Peacock Ave
- 1401 N Van Dorn St Unit A
- 1465 B N Van Dorn St
- 1106 N Howard St
- 1205 N Van Dorn St
- 1273 N Van Dorn St
- 4700 Richmarr Place
- 5108 Sutton Place
- 118 Ingle Place
- 200 N Pickett St Unit 1513
- 200 N Pickett St Unit 412
- 200 N Pickett St Unit 1412
- 200 N Pickett St Unit 208
- 200 N Pickett St Unit 102
- 200 N Pickett St Unit 1515
- 5300 Holmes Run Pkwy Unit 709
