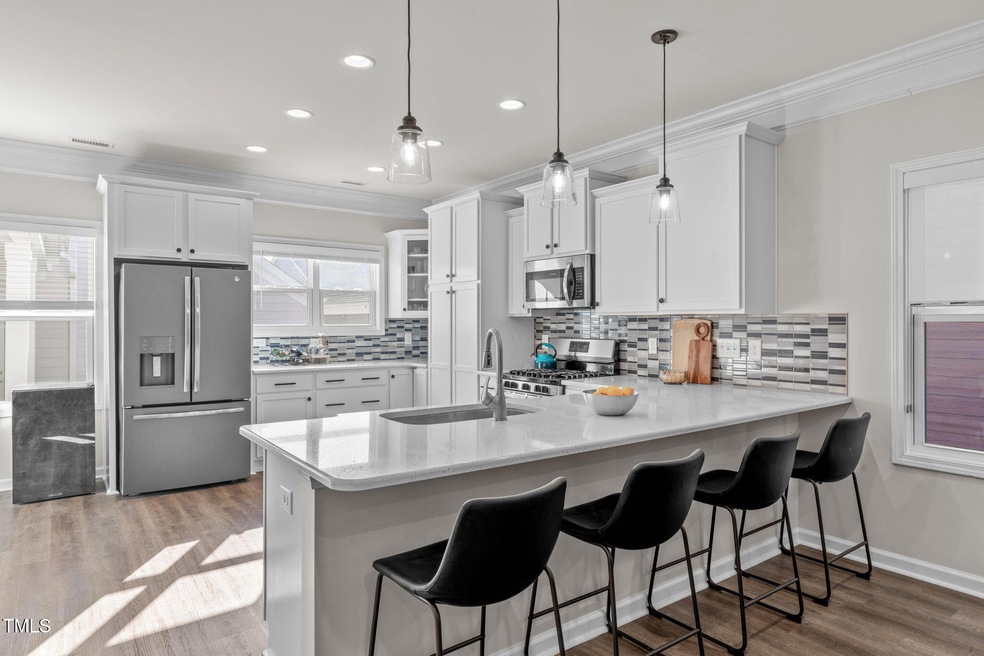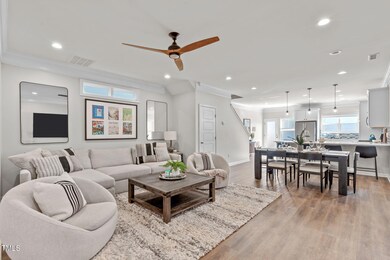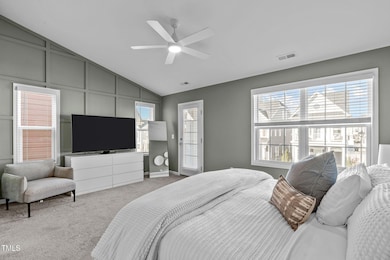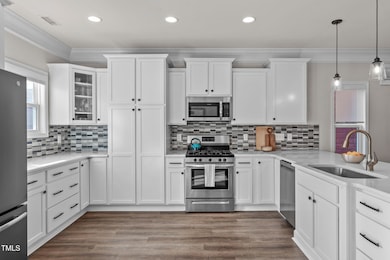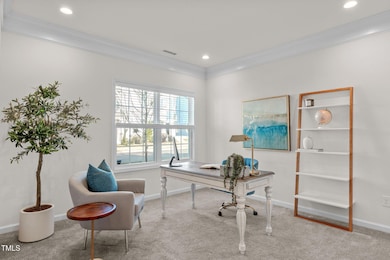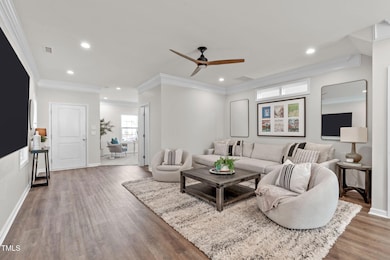
1233 Russet Ln Apex, NC 27523
West Apex NeighborhoodHighlights
- Fitness Center
- Open Floorplan
- Vaulted Ceiling
- Olive Chapel Elementary School Rated A
- Clubhouse
- Traditional Architecture
About This Home
As of February 2025This stunning four-bedroom, four-bath home effortlessly combines modern updates with a serene atmosphere. The open floor plan connects a stylish kitchen with quartz countertops, a gas stove, and a spacious island, ideal for casual dining and entertaining—an entertainer's dream! The family room offers a cozy space to relax, while character and charm flow throughout the home.
A first-floor home office provides a convenient workspace. Upstairs, the owner's suite serves as a private retreat with its own tranquil balcony. Two additional bedrooms, each with direct access to a shared bathroom, add comfort and practicality. The third floor offers versatile space that can be used as a bedroom, bonus room, or office, complete with an extra bathroom.
Step outside to a fenced backyard oasis, perfect for entertaining or unwinding in privacy.
Located in the sought-after Sweetwater community, enjoy resort-style amenities including a clubhouse, gym, pool, pocket parks, playground, dog park, and trails. The nearby Sweetwater Town Center offers dining and shopping options, with easy access to RDU, RTP, and Jordan Lake.
Home Details
Home Type
- Single Family
Est. Annual Taxes
- $5,255
Year Built
- Built in 2020
Lot Details
- 3,485 Sq Ft Lot
- Vinyl Fence
- Landscaped
- Back Yard Fenced and Front Yard
HOA Fees
- $81 Monthly HOA Fees
Parking
- 2 Car Attached Garage
- 2 Open Parking Spaces
Home Design
- Traditional Architecture
- Charleston Architecture
- Cottage
- Slab Foundation
- Shingle Roof
- Shake Siding
Interior Spaces
- 2,440 Sq Ft Home
- 3-Story Property
- Open Floorplan
- Crown Molding
- Smooth Ceilings
- Vaulted Ceiling
- Ceiling Fan
- Recessed Lighting
- Entrance Foyer
- Family Room
- Combination Kitchen and Dining Room
- Home Office
- Storage
- Electric Dryer Hookup
Kitchen
- Eat-In Kitchen
- Breakfast Bar
- Built-In Gas Range
- Microwave
- Plumbed For Ice Maker
- Dishwasher
- Kitchen Island
- Granite Countertops
- Quartz Countertops
- Disposal
Flooring
- Carpet
- Tile
- Luxury Vinyl Tile
Bedrooms and Bathrooms
- 4 Bedrooms
- Walk-In Closet
- Double Vanity
- Private Water Closet
- Walk-in Shower
Attic
- Attic Floors
- Pull Down Stairs to Attic
Home Security
- Carbon Monoxide Detectors
- Fire and Smoke Detector
Outdoor Features
- Balcony
- Courtyard
- Patio
- Rain Gutters
- Front Porch
Schools
- Olive Chapel Elementary School
- Lufkin Road Middle School
- Apex Friendship High School
Utilities
- Forced Air Heating and Cooling System
- Heating System Uses Natural Gas
- Natural Gas Connected
- Gas Water Heater
Listing and Financial Details
- Assessor Parcel Number 0722435453
Community Details
Overview
- Association fees include unknown
- Omega Association, Phone Number (919) 461-0102
- Sweetwater Subdivision
Amenities
- Community Barbecue Grill
- Restaurant
- Clubhouse
Recreation
- Community Playground
- Fitness Center
- Community Pool
- Park
- Dog Park
- Trails
Map
Home Values in the Area
Average Home Value in this Area
Property History
| Date | Event | Price | Change | Sq Ft Price |
|---|---|---|---|---|
| 02/25/2025 02/25/25 | Sold | $605,000 | 0.0% | $248 / Sq Ft |
| 01/22/2025 01/22/25 | Pending | -- | -- | -- |
| 01/14/2025 01/14/25 | For Sale | $605,000 | +11.0% | $248 / Sq Ft |
| 12/15/2023 12/15/23 | Off Market | $545,000 | -- | -- |
| 03/01/2023 03/01/23 | Sold | $545,000 | -2.7% | $223 / Sq Ft |
| 01/29/2023 01/29/23 | Pending | -- | -- | -- |
| 01/19/2023 01/19/23 | For Sale | $560,000 | -- | $230 / Sq Ft |
Tax History
| Year | Tax Paid | Tax Assessment Tax Assessment Total Assessment is a certain percentage of the fair market value that is determined by local assessors to be the total taxable value of land and additions on the property. | Land | Improvement |
|---|---|---|---|---|
| 2024 | $5,255 | $613,384 | $150,000 | $463,384 |
| 2023 | $4,062 | $368,501 | $75,000 | $293,501 |
| 2022 | $3,814 | $368,501 | $75,000 | $293,501 |
| 2021 | $3,668 | $368,501 | $75,000 | $293,501 |
| 2020 | $735 | $368,501 | $75,000 | $293,501 |
| 2019 | $75 | $6,600 | $6,600 | $0 |
| 2018 | $642 | $60,000 | $60,000 | $0 |
Mortgage History
| Date | Status | Loan Amount | Loan Type |
|---|---|---|---|
| Open | $405,000 | New Conventional | |
| Closed | $405,000 | New Conventional | |
| Previous Owner | $68,900 | Credit Line Revolving | |
| Previous Owner | $340,995 | New Conventional |
Deed History
| Date | Type | Sale Price | Title Company |
|---|---|---|---|
| Warranty Deed | $605,000 | None Listed On Document | |
| Warranty Deed | $605,000 | None Listed On Document | |
| Warranty Deed | $545,000 | Tryon Title | |
| Warranty Deed | $379,000 | None Available |
Similar Homes in the area
Source: Doorify MLS
MLS Number: 10070713
APN: 0722.03-43-5453-000
- 1272 Brown Velvet Ln
- 1126 Russet Ln
- 1132 Gloriosa St
- 1131 Little Gem Ln
- 1332 Gloriosa St
- 1327 Gloriosa St
- 2920 Huxley Way
- 2916 Huxley Way
- 2915 Huxley Way
- 2908 Huxley Way
- 2904 Huxley Way
- 1265 Meadow Queen Ln
- 1335 Herb Garden Way
- 2848 Huxley Way
- 2838 Huxley Way
- 2834 Huxley Way
- 2830 Huxley Way
- 2826 Huxley Way
- 2901 Water Tower Ln
- 2609 Aster Ct
