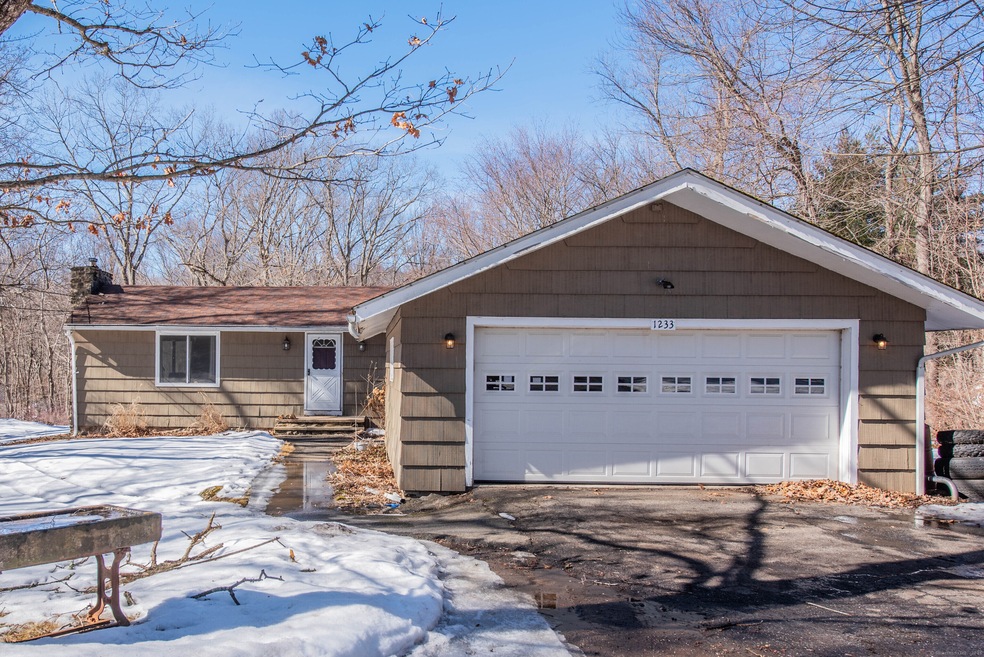
1233 Spindle Hill Rd Wolcott, CT 06716
Waterbury Neighborhood
3
Beds
1
Bath
1,152
Sq Ft
1.06
Acres
Highlights
- 1.06 Acre Lot
- 1 Fireplace
- Hot Water Circulator
- Ranch Style House
- Home fronts a stream
- Hot Water Heating System
About This Home
As of April 2025CHARMING RANCH HOME ON OVER AN ACRE WITH A PRIVATE, SCENIC SETTING! NESTLED IN A SERENE LOCATION BACKING UP TO A PICTURESQUE BROOK, THIS SPACIOUS RANCH HOME OFFERS INCREDIBLE POTENTIAL! THE EXPANSIVE LIVING AREA FEATURES CATHEDRAL CEILINGS, A STUNNING GRANITE FIREPLACE, AND BUILT IN BOOK SHELVES. RELAX IN YOUR 3 SEASON PORCH! WHILE COSMETIC UPDATES ARE NEEDED,THIS HOME IS A RARE OPPORTUNITY TO CREATE YOUR DREAM RETREAT. SELLIN AS IS
Home Details
Home Type
- Single Family
Est. Annual Taxes
- $4,951
Year Built
- Built in 1954
Lot Details
- 1.06 Acre Lot
- Home fronts a stream
- Property is zoned R-30
Parking
- 2 Car Garage
Home Design
- Ranch Style House
- Stone Foundation
- Frame Construction
- Asphalt Shingled Roof
- Vertical Siding
Interior Spaces
- 1,152 Sq Ft Home
- 1 Fireplace
- Basement Fills Entire Space Under The House
- Laundry on main level
Kitchen
- Gas Oven or Range
- Dishwasher
Bedrooms and Bathrooms
- 3 Bedrooms
- 1 Full Bathroom
Schools
- Alcott Elementary School
- Tyrrell Middle School
- Wolcott High School
Utilities
- Hot Water Heating System
- Heating System Uses Oil
- Private Company Owned Well
- Hot Water Circulator
- Fuel Tank Located in Basement
Listing and Financial Details
- Assessor Parcel Number 1439916
Map
Create a Home Valuation Report for This Property
The Home Valuation Report is an in-depth analysis detailing your home's value as well as a comparison with similar homes in the area
Home Values in the Area
Average Home Value in this Area
Property History
| Date | Event | Price | Change | Sq Ft Price |
|---|---|---|---|---|
| 04/10/2025 04/10/25 | Sold | $270,000 | +3.9% | $234 / Sq Ft |
| 03/10/2025 03/10/25 | Pending | -- | -- | -- |
| 03/02/2025 03/02/25 | For Sale | $259,900 | +71.0% | $226 / Sq Ft |
| 10/20/2020 10/20/20 | Sold | $152,000 | -6.7% | $132 / Sq Ft |
| 06/18/2020 06/18/20 | Price Changed | $163,000 | -6.9% | $141 / Sq Ft |
| 12/19/2019 12/19/19 | Price Changed | $175,000 | -7.9% | $152 / Sq Ft |
| 08/28/2019 08/28/19 | Price Changed | $190,000 | -5.0% | $165 / Sq Ft |
| 08/21/2019 08/21/19 | For Sale | $199,970 | -- | $174 / Sq Ft |
Source: SmartMLS
Tax History
| Year | Tax Paid | Tax Assessment Tax Assessment Total Assessment is a certain percentage of the fair market value that is determined by local assessors to be the total taxable value of land and additions on the property. | Land | Improvement |
|---|---|---|---|---|
| 2024 | $4,951 | $149,710 | $45,700 | $104,010 |
| 2023 | $4,771 | $149,710 | $45,700 | $104,010 |
| 2022 | $4,611 | $149,710 | $45,700 | $104,010 |
| 2021 | $4,170 | $125,840 | $43,040 | $82,800 |
| 2020 | $4,170 | $125,840 | $43,040 | $82,800 |
| 2019 | $4,170 | $125,840 | $43,040 | $82,800 |
| 2018 | $4,052 | $125,840 | $43,040 | $82,800 |
| 2017 | $3,935 | $125,840 | $43,040 | $82,800 |
| 2016 | $3,946 | $136,500 | $44,630 | $91,870 |
| 2015 | $3,833 | $136,500 | $44,630 | $91,870 |
| 2014 | $3,709 | $136,500 | $44,630 | $91,870 |
Source: Public Records
Mortgage History
| Date | Status | Loan Amount | Loan Type |
|---|---|---|---|
| Open | $200,000 | Purchase Money Mortgage | |
| Previous Owner | $133,500 | Stand Alone Refi Refinance Of Original Loan | |
| Previous Owner | $121,600 | New Conventional | |
| Previous Owner | $183,450 | FHA | |
| Previous Owner | $13,100 | No Value Available | |
| Previous Owner | $10,000 | No Value Available | |
| Previous Owner | $174,800 | Purchase Money Mortgage | |
| Previous Owner | $118,450 | No Value Available |
Source: Public Records
Deed History
| Date | Type | Sale Price | Title Company |
|---|---|---|---|
| Warranty Deed | $270,000 | None Available | |
| Warranty Deed | $152,000 | None Available | |
| Warranty Deed | $186,000 | -- | |
| Warranty Deed | $184,000 | -- | |
| Warranty Deed | $115,000 | -- |
Source: Public Records
Similar Homes in the area
Source: SmartMLS
MLS Number: 24077618
APN: WOLC-000111-000005-000071C
Nearby Homes
- 45 Cedar Ave
- 33 Amy Ln
- 26 Kilmartin Ave
- 556 Witches Rock Rd
- 27 Donovan Ct
- 332 Tyler Way
- 121 Tiffany Ln
- 658 Wolcott Rd
- 120 Fall Mountain Lake Rd
- 1258 Wolcott Rd
- 52 Paul St
- 22 Overlook Terrace
- 99 Fall Mountain Lake Rd
- 140 Corbin Ridge
- 123 Corbin Ridge
- 101 Corbin Ridge
- 93-95 Eastview Rd
- 112 Long Swamp Rd
- 12 Beacon Hill Blvd
- 145 Corbin Ridge
