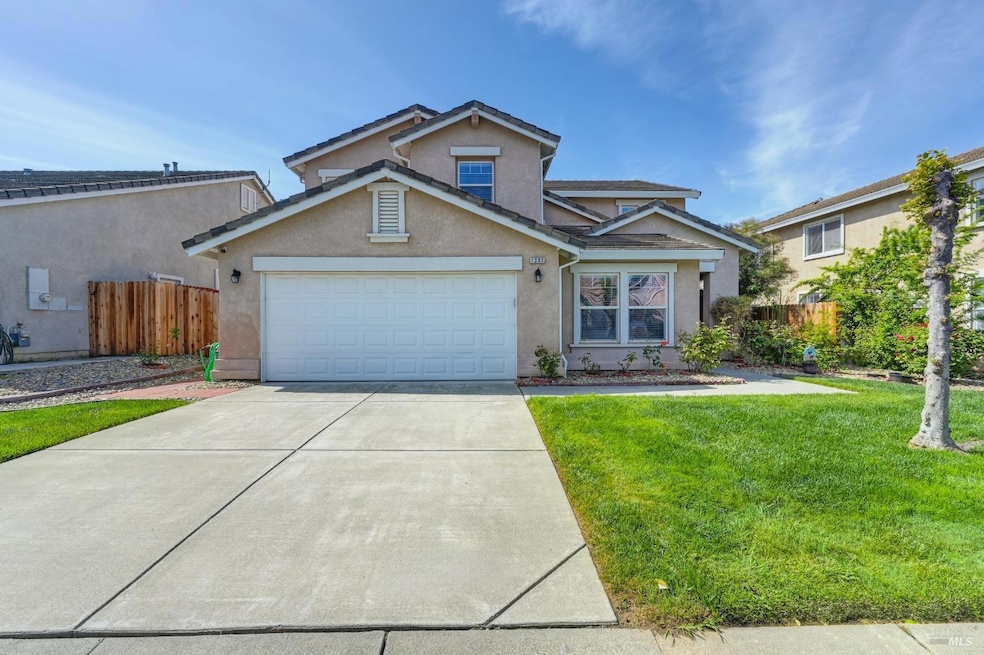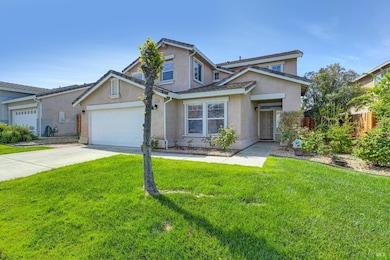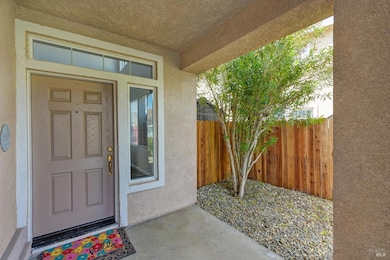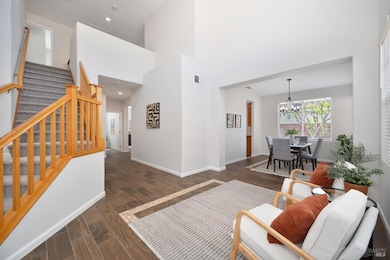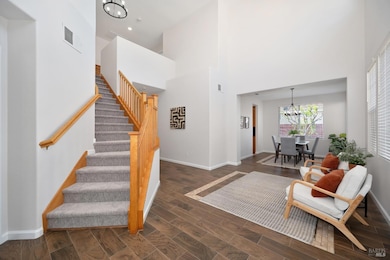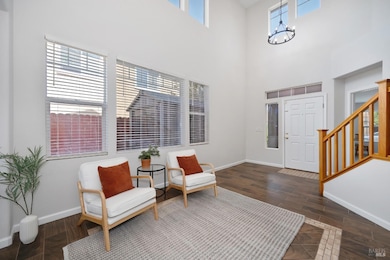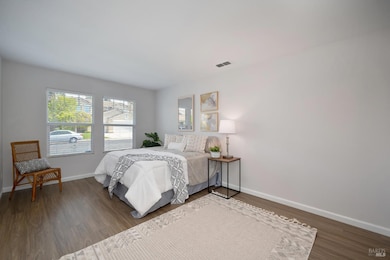
1233 Swan Lake Dr Fairfield, CA 94533
Estimated payment $4,956/month
Highlights
- Very Popular Property
- Traditional Architecture
- Covered patio or porch
- Solar Power System
- Cathedral Ceiling
- Breakfast Area or Nook
About This Home
Nestled in the serene and highly sought-after woodlake community just minutes from freeway access, this energy efficient solar equipped stunning two-story home combines comfort, space, and modern style.Located on a lovely street, this expansive residence features 6 bedrooms and 3 full bathrooms. Step inside to be greeted by soaring ceilings, fresh interior paint, and brand-new upgraded carpeting throughout. To your right, the formal living room flows seamlessly into the elegant dining area, which then opens to a spacious kitchen with a pantry and an inviting family room ideal layout for both everyday living and entertaining.The main floor also includes two private bedrooms and a full bathroom, perfect for guests, in-laws, or a home office setup. Both rooms feature stylish new LVP flooring. Upstairs, unwind in your luxurious master suite, complete with two walk-in closets, a freestanding soaking tub, walk-in shower, and dual-sink vanity. Three additional generously sized bedrooms and another full bathroom complete the upper level. Recent upgrades include New HVAC system (2024),New Fence(2024)& New water heater(2020). Don't miss out this one!Pls watch the 360 virtual tour for more details.
Open House Schedule
-
Sunday, April 27, 20253:00 to 5:00 pm4/27/2025 3:00:00 PM +00:004/27/2025 5:00:00 PM +00:00Hosted by listing agent Rajan GeorgeAdd to Calendar
Home Details
Home Type
- Single Family
Est. Annual Taxes
- $9,605
Year Built
- Built in 2002
Lot Details
- 5,807 Sq Ft Lot
- Wood Fence
- Landscaped
HOA Fees
- $48 Monthly HOA Fees
Parking
- 2 Car Garage
- Garage Door Opener
- Driveway
Home Design
- Traditional Architecture
- Slab Foundation
- Frame Construction
- Tile Roof
- Concrete Perimeter Foundation
- Stucco
Interior Spaces
- 2,705 Sq Ft Home
- Cathedral Ceiling
- Ceiling Fan
- Gas Fireplace
- Double Pane Windows
- Family Room with Fireplace
- Formal Dining Room
- Storage
Kitchen
- Breakfast Area or Nook
- Walk-In Pantry
- Built-In Electric Oven
- Gas Cooktop
- Range Hood
- Dishwasher
- Kitchen Island
- Disposal
Flooring
- Carpet
- Tile
- Vinyl
Bedrooms and Bathrooms
- 6 Bedrooms
- Primary Bedroom Upstairs
- Walk-In Closet
- 3 Full Bathrooms
- Tile Bathroom Countertop
- Secondary Bathroom Double Sinks
- Soaking Tub
Laundry
- Laundry in unit
- 220 Volts In Laundry
- Washer and Dryer Hookup
Home Security
- Carbon Monoxide Detectors
- Fire and Smoke Detector
Utilities
- Central Heating and Cooling System
- 220 Volts in Kitchen
- Natural Gas Connected
- Gas Water Heater
Additional Features
- Solar Power System
- Covered patio or porch
Listing and Financial Details
- Assessor Parcel Number 0170-293-070
Community Details
Overview
- Association fees include common areas
- C&C Property Management Association, Phone Number (707) 447-6088
- Horseshoe Lake Subdivision
Building Details
- Net Lease
Map
Home Values in the Area
Average Home Value in this Area
Tax History
| Year | Tax Paid | Tax Assessment Tax Assessment Total Assessment is a certain percentage of the fair market value that is determined by local assessors to be the total taxable value of land and additions on the property. | Land | Improvement |
|---|---|---|---|---|
| 2024 | $9,605 | $427,097 | $126,544 | $300,553 |
| 2023 | $10,516 | $418,723 | $124,063 | $294,660 |
| 2022 | $10,379 | $410,514 | $121,631 | $288,883 |
| 2021 | $10,281 | $402,466 | $119,247 | $283,219 |
| 2020 | $10,153 | $398,340 | $118,025 | $280,315 |
| 2019 | $10,008 | $390,530 | $115,711 | $274,819 |
| 2018 | $9,204 | $382,874 | $113,443 | $269,431 |
| 2017 | $5,681 | $375,368 | $111,219 | $264,149 |
| 2016 | $5,650 | $368,009 | $109,039 | $258,970 |
| 2015 | $5,363 | $362,483 | $107,402 | $255,081 |
| 2014 | $5,327 | $355,384 | $105,299 | $250,085 |
Property History
| Date | Event | Price | Change | Sq Ft Price |
|---|---|---|---|---|
| 04/24/2025 04/24/25 | For Sale | $737,500 | -- | $273 / Sq Ft |
Deed History
| Date | Type | Sale Price | Title Company |
|---|---|---|---|
| Grant Deed | $337,500 | Fidelity National Title Co | |
| Interfamily Deed Transfer | -- | Fidelity National Title Co | |
| Interfamily Deed Transfer | -- | Chicago Title Co | |
| Grant Deed | $327,000 | Chicago Title Co |
Mortgage History
| Date | Status | Loan Amount | Loan Type |
|---|---|---|---|
| Open | $20,673 | FHA | |
| Open | $317,179 | FHA | |
| Closed | $324,022 | FHA | |
| Previous Owner | $48,600 | Unknown | |
| Previous Owner | $76,000 | Credit Line Revolving | |
| Previous Owner | $203,900 | No Value Available |
Similar Homes in Fairfield, CA
Source: MetroList
MLS Number: 325035514
APN: 0170-293-070
- 1237 Shoreline Cir
- 2913 Lakefront Ct
- 1937 Moosup Ct
- 1929 Moosup Ct
- 1528 Gulf Dr
- 3132 Muse Way
- 3088 Balance Cir
- 2825 Regatta Cir
- 1344 Jamboree Dr
- 1336 Jamboree Dr
- 2951 Newberry Ct
- 2365 Waterside Dr
- 1588 Perennial Way
- 1014 Birch Ct
- 1572 Bailey Dr
- 1592 Nightfall Ln
- 1600 Nightfall Ln
- 2770 Bay Tree Dr
- 1588 Millennium Way
- 1564 Millennium Way
