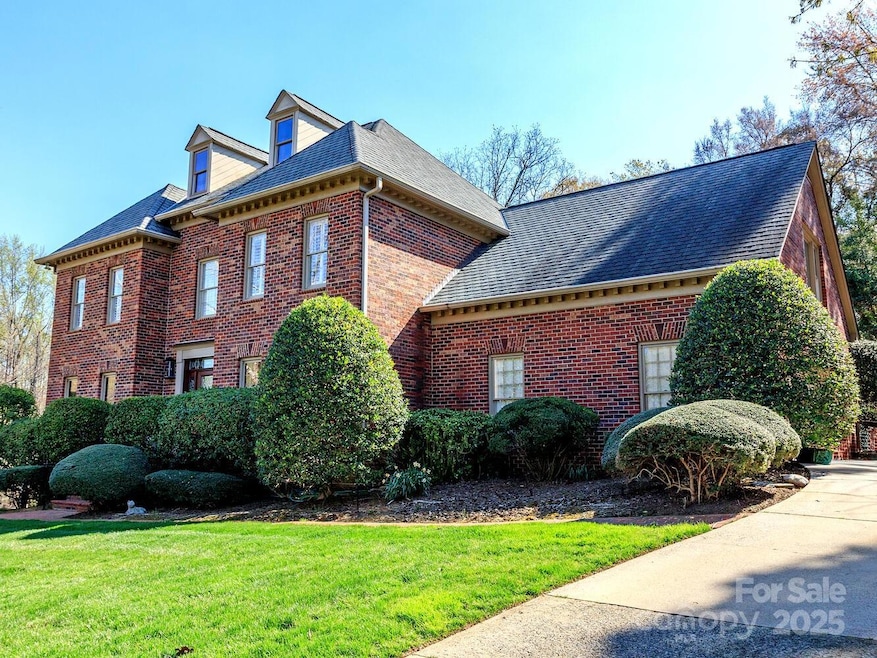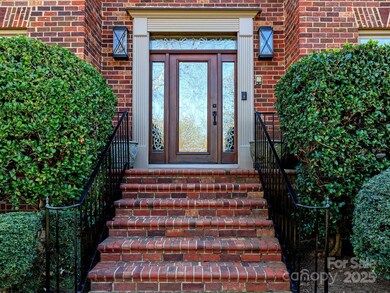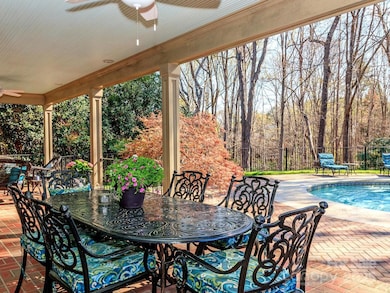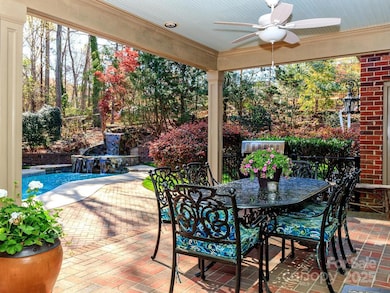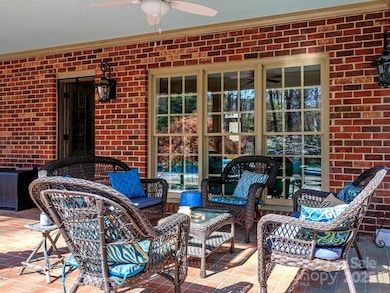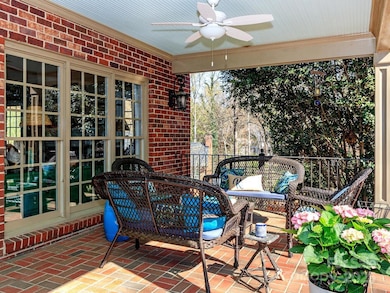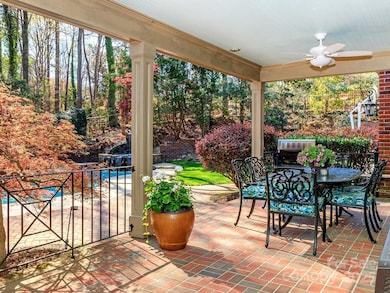
1233 Weymouth Ln Charlotte, NC 28270
Oxford Hunt NeighborhoodEstimated payment $6,745/month
Highlights
- In Ground Pool
- Transitional Architecture
- Wine Refrigerator
- Elizabeth Lane Elementary Rated A-
- Wood Flooring
- Covered patio or porch
About This Home
Absolutely, stunning all brick home in sought after Bellemeade on 0.88 acre lot - You will love this home the minute you walk in - This lovely home has 4 bedrooms - 3.5 baths PLUS a bonus room with built-ins - Downstairs has a great flow with an oversized dining room - living room/office - and a large family room with a fireplace - Gourmet kitchen with a gas cooktop - beverage refrigerator - microwave - warming drawer - serving bar plus a breakfast bar-granite countertops/tile backsplash - Extensive moldings - Hardwoods on main except laundry room - Large primary bedroom with built-ins - walk-in closet - Primary bath has been updated with dual sinks - large shower separate tub and heated floors - Oversized garage with cabinets - All this PLUS an outdoor oasis with a covered porch and an inground gunite pool and waterfall you will LOVE -Side patio - This is a great home for your enjoyment or entertaining friends/family - Just minutes to top-rated shopping, dining, schools! BEAUTIFUL!
Listing Agent
RE/MAX Executive Brokerage Email: sylvia@sylviahefferon.com License #58611

Co-Listing Agent
RE/MAX Executive Brokerage Email: sylvia@sylviahefferon.com License #249833
Home Details
Home Type
- Single Family
Est. Annual Taxes
- $7,104
Year Built
- Built in 1987
Lot Details
- Lot Dimensions are 114 x 318 x 124 x 363
- Back Yard Fenced
- Irrigation
- Property is zoned N1-A
HOA Fees
- $13 Monthly HOA Fees
Parking
- 2 Car Attached Garage
- Garage Door Opener
- Driveway
Home Design
- Transitional Architecture
- Wood Siding
- Four Sided Brick Exterior Elevation
Interior Spaces
- 2-Story Property
- Built-In Features
- Ceiling Fan
- Insulated Windows
- Family Room with Fireplace
- Crawl Space
- Pull Down Stairs to Attic
- Electric Dryer Hookup
Kitchen
- Breakfast Bar
- Convection Oven
- Gas Cooktop
- Warming Drawer
- Microwave
- Dishwasher
- Wine Refrigerator
- Disposal
Flooring
- Wood
- Tile
Bedrooms and Bathrooms
- 4 Bedrooms
- Walk-In Closet
Outdoor Features
- In Ground Pool
- Covered patio or porch
Schools
- Elizabeth Lane Elementary School
- South Charlotte Middle School
- Providence High School
Utilities
- Forced Air Heating and Cooling System
- Heating System Uses Natural Gas
- Tankless Water Heater
- Gas Water Heater
Community Details
- Bellemeade HOA
- Bellemeade Subdivision
Listing and Financial Details
- Assessor Parcel Number 213-402-02
Map
Home Values in the Area
Average Home Value in this Area
Tax History
| Year | Tax Paid | Tax Assessment Tax Assessment Total Assessment is a certain percentage of the fair market value that is determined by local assessors to be the total taxable value of land and additions on the property. | Land | Improvement |
|---|---|---|---|---|
| 2023 | $7,104 | $949,500 | $200,000 | $749,500 |
| 2022 | $6,446 | $655,000 | $180,000 | $475,000 |
| 2021 | $6,435 | $655,000 | $180,000 | $475,000 |
| 2020 | $6,428 | $655,000 | $180,000 | $475,000 |
| 2019 | $6,412 | $655,000 | $180,000 | $475,000 |
| 2018 | $6,440 | $485,300 | $100,000 | $385,300 |
| 2017 | $6,345 | $485,300 | $100,000 | $385,300 |
| 2016 | $6,335 | $485,300 | $100,000 | $385,300 |
| 2015 | $6,324 | $485,300 | $100,000 | $385,300 |
| 2014 | $6,295 | $485,300 | $100,000 | $385,300 |
Deed History
| Date | Type | Sale Price | Title Company |
|---|---|---|---|
| Warranty Deed | $380,000 | -- |
Mortgage History
| Date | Status | Loan Amount | Loan Type |
|---|---|---|---|
| Open | $282,500 | New Conventional | |
| Closed | $150,000 | Credit Line Revolving | |
| Closed | $322,000 | Unknown | |
| Closed | $70,000 | Credit Line Revolving | |
| Closed | $320,500 | Unknown | |
| Closed | $285,000 | Purchase Money Mortgage | |
| Closed | $57,000 | No Value Available |
Similar Homes in Charlotte, NC
Source: Canopy MLS (Canopy Realtor® Association)
MLS Number: 4247892
APN: 213-402-02
- 7329 Kennington Ct
- 8022 Litaker Manor Ct
- 7232 Alexander Rd
- 8015 Litaker Manor Ct
- 7121-7223 Alexander Rd
- 6737 Harrison Rd
- 7514 Pewter Ln
- 4412 Foxview Ct
- 506 Abbotsford Ct
- 601 Highland Forest Dr
- 7324 Leharne Dr
- 6846 Beverly Springs Dr Unit 8A
- 200 Highland Forest Dr
- 1355 Wyndmere Hills Ln
- 6618 Alexander Rd
- 7321 Harrisonwoods Place
- 437 Chadmore Dr
- 9334 Hunting Ct
- 1611 Arborfield Commons Ct
- 2221 Hamilton Mill Rd
