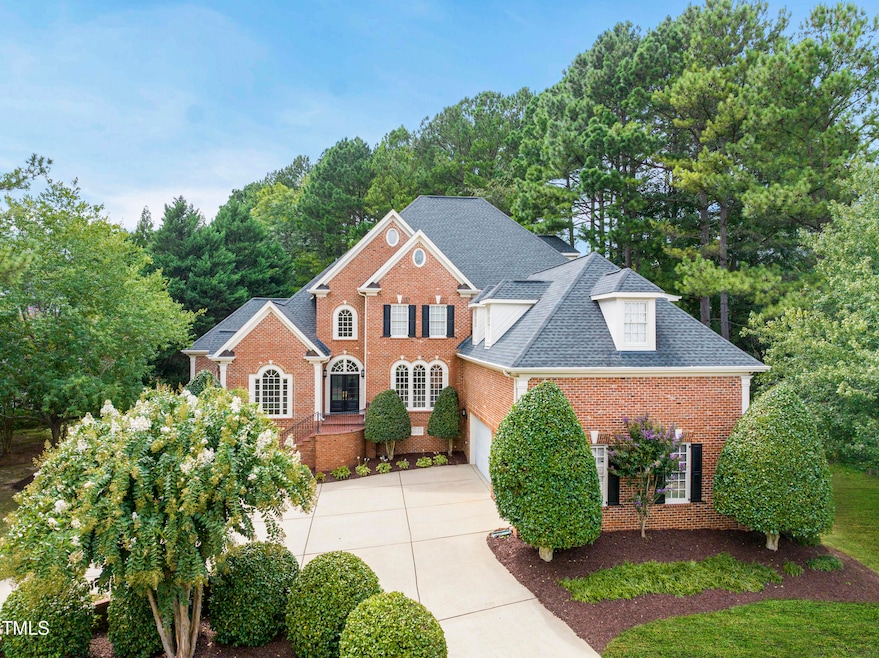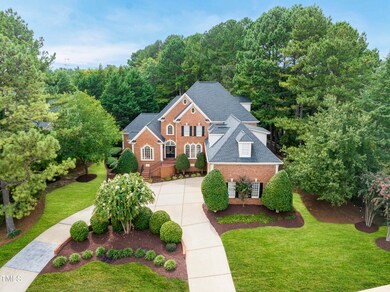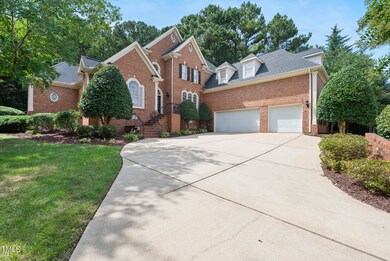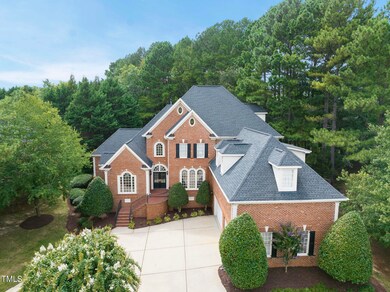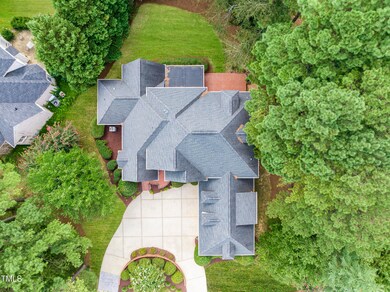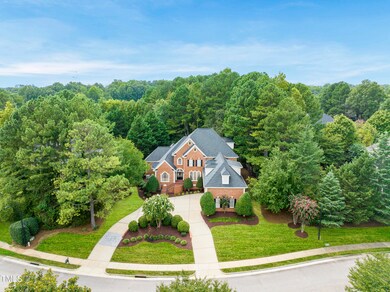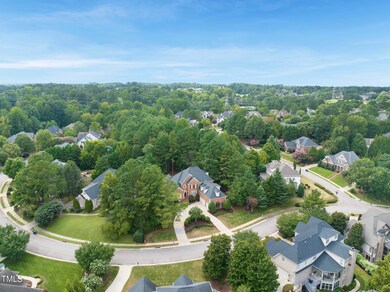
12332 Richmond Run Dr Raleigh, NC 27614
Falls Lake NeighborhoodHighlights
- Golf Course Community
- Fitness Center
- Open Floorplan
- Wakefield Middle Rated A-
- Outdoor Pool
- Clubhouse
About This Home
As of December 2024Welcome to an enchanting residence nestled in the highly sought-after Dunleigh neighborhood, a distinguished enclave within the esteemed Wakefield Plantation community. This meticulously maintained home boasts timeless 4-sided brick construction and an expansive 3-car garage.
Upon entering, you are greeted by a grand 2-story foyer and family room, where soaring ceilings and intricate moldings evoke an air of sophistication. The first-floor owner's suite serves as a tranquil sanctuary, while the generously sized kitchen, complete with a charming keeping area, is perfectly suited for both casual living and elegant entertaining.
Recent enhancements include exquisitely refinished hardwood floors that extend throughout the home, including both staircases, and a fresh coat of paint that infuses a contemporary flair. The adaptable walk-up attic offers additional storage, or future customization for an entire floor of expansion.
Residents of Wakefield Plantation enjoy access to a range of amenities, including a sports club with a swimming pool and a country club featuring a 9-hole golf course. Conveniently located near Falls Lake, The Factory, and downtown Wake Forest, this area provides an abundance of recreational and cultural opportunities.
For those interested in golf and social privileges, memberships to Wakefield Country Club are available.
This residence promises a blend of comfort and sophistication. Arrange your private tour today to experience the exceptional quality and charm of this property firsthand.
Home Details
Home Type
- Single Family
Est. Annual Taxes
- $10,253
Year Built
- Built in 2001
Lot Details
- 0.56 Acre Lot
- Property has an invisible fence for dogs
- Wooded Lot
- Landscaped with Trees
- Back Yard Fenced and Front Yard
HOA Fees
- $23 Monthly HOA Fees
Parking
- 3 Car Attached Garage
- Side Facing Garage
- Circular Driveway
- 2 Open Parking Spaces
Home Design
- Traditional Architecture
- Brick Exterior Construction
- Block Foundation
- Shingle Roof
Interior Spaces
- 4,728 Sq Ft Home
- 2-Story Property
- Open Floorplan
- Central Vacuum
- Built-In Features
- Bookcases
- Crown Molding
- Coffered Ceiling
- Tray Ceiling
- Smooth Ceilings
- Vaulted Ceiling
- Ceiling Fan
- Chandelier
- Double Sided Fireplace
- Gas Log Fireplace
- Entrance Foyer
- Family Room with Fireplace
- 3 Fireplaces
- Living Room with Fireplace
- Breakfast Room
- Combination Kitchen and Dining Room
- Home Office
- Recreation Room
- Home Security System
Kitchen
- Eat-In Kitchen
- Built-In Self-Cleaning Double Convection Oven
- Built-In Gas Oven
- Built-In Gas Range
- Range Hood
- Microwave
- Freezer
- Ice Maker
- Dishwasher
- Wine Refrigerator
- Stainless Steel Appliances
- Kitchen Island
- Granite Countertops
- Disposal
Flooring
- Wood
- Carpet
- Tile
Bedrooms and Bathrooms
- 4 Bedrooms
- Primary Bedroom on Main
- Walk-In Closet
- Primary bathroom on main floor
- Double Vanity
- Private Water Closet
- Whirlpool Bathtub
- Bathtub with Shower
- Shower Only in Primary Bathroom
- Walk-in Shower
Laundry
- Laundry Room
- Laundry on main level
- Washer and Dryer
- Sink Near Laundry
Attic
- Attic Floors
- Permanent Attic Stairs
- Unfinished Attic
Outdoor Features
- Outdoor Pool
- Covered patio or porch
- Exterior Lighting
- Rain Gutters
Location
- Property is near a golf course
Schools
- Wakefield Elementary And Middle School
- Wakefield High School
Utilities
- Zoned Heating and Cooling
- Heating System Uses Natural Gas
- Heat Pump System
- Gas Water Heater
- High Speed Internet
Listing and Financial Details
- Assessor Parcel Number 1830214848
Community Details
Overview
- Association fees include storm water maintenance
- Ppm Inc. Association, Phone Number (919) 848-4911
- Built by Buildmaster Custom Homes
- Wakefield Subdivision
Amenities
- Clubhouse
Recreation
- Golf Course Community
- Fitness Center
- Community Pool
- Trails
Map
Home Values in the Area
Average Home Value in this Area
Property History
| Date | Event | Price | Change | Sq Ft Price |
|---|---|---|---|---|
| 12/17/2024 12/17/24 | Sold | $1,130,000 | -1.7% | $239 / Sq Ft |
| 11/05/2024 11/05/24 | Pending | -- | -- | -- |
| 10/18/2024 10/18/24 | Price Changed | $1,150,000 | -2.1% | $243 / Sq Ft |
| 08/22/2024 08/22/24 | For Sale | $1,175,000 | +11.9% | $249 / Sq Ft |
| 12/15/2023 12/15/23 | Off Market | $1,050,000 | -- | -- |
| 01/31/2023 01/31/23 | Sold | $1,050,000 | -4.5% | $215 / Sq Ft |
| 12/26/2022 12/26/22 | Pending | -- | -- | -- |
| 10/07/2022 10/07/22 | For Sale | $1,100,000 | -- | $226 / Sq Ft |
Tax History
| Year | Tax Paid | Tax Assessment Tax Assessment Total Assessment is a certain percentage of the fair market value that is determined by local assessors to be the total taxable value of land and additions on the property. | Land | Improvement |
|---|---|---|---|---|
| 2024 | $9,009 | $1,034,996 | $140,000 | $894,996 |
| 2023 | $10,254 | $938,895 | $100,000 | $838,895 |
| 2022 | $9,526 | $938,895 | $100,000 | $838,895 |
| 2021 | $9,155 | $938,895 | $100,000 | $838,895 |
| 2020 | $8,988 | $938,895 | $100,000 | $838,895 |
| 2019 | $9,584 | $825,307 | $110,000 | $715,307 |
| 2018 | $9,037 | $825,307 | $110,000 | $715,307 |
| 2017 | $8,606 | $825,307 | $110,000 | $715,307 |
| 2016 | $8,428 | $912,191 | $110,000 | $802,191 |
| 2015 | $9,951 | $959,065 | $150,000 | $809,065 |
| 2014 | $9,436 | $959,065 | $150,000 | $809,065 |
Mortgage History
| Date | Status | Loan Amount | Loan Type |
|---|---|---|---|
| Open | $725,000 | New Conventional | |
| Closed | $726,000 | New Conventional | |
| Previous Owner | $552,500 | Unknown | |
| Previous Owner | $200,000 | Credit Line Revolving | |
| Previous Owner | $560,000 | No Value Available | |
| Previous Owner | $179,960 | Construction |
Deed History
| Date | Type | Sale Price | Title Company |
|---|---|---|---|
| Warranty Deed | $1,050,000 | -- | |
| Warranty Deed | $835,000 | -- | |
| Warranty Deed | $175,000 | -- |
Similar Homes in Raleigh, NC
Source: Doorify MLS
MLS Number: 10047570
APN: 1830.03-21-4848-000
- 12504 Ribbongrass Ct
- 12417 Richmond Run Dr
- 2933 Elmfield St
- 3025 Osterley St
- 2720 Stratford Hall Dr
- 2817 Peachleaf St
- 2900 London Bell Dr
- 12404 Beauvoir St
- 14315 Foxcroft Rd
- 12308 Bunchgrass Ln
- 12409 Village Gate Way
- 11700 Coppergate Dr Unit 105
- 11710 Coppergate Dr Unit 103
- 12417 Fieldmist Dr
- 14200 Falls of Neuse Rd
- 11720 Coppergate Dr Unit 100
- 11711 Mezzanine Dr Unit 106
- 11711 Mezzanine Dr Unit 109
- 12428 Penrose Trail
- 2318 Carriage Oaks Dr
