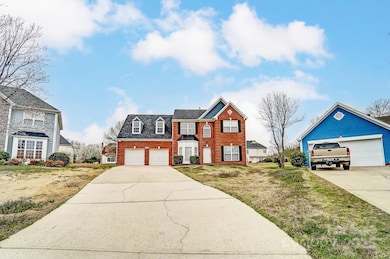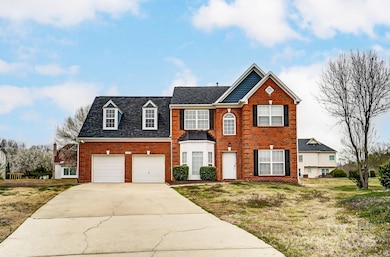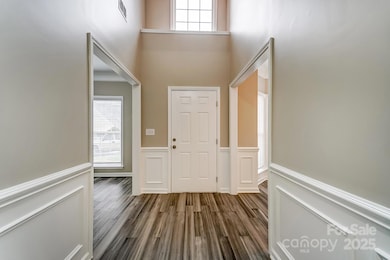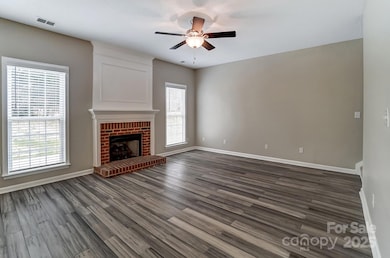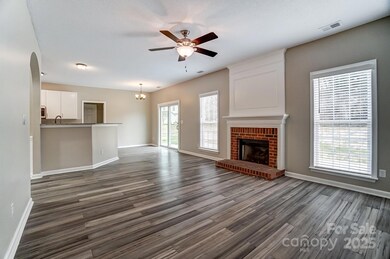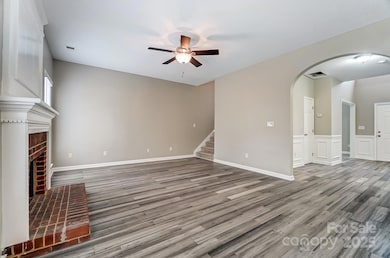
12332 Ridge Cove Cir Charlotte, NC 28273
Brown Road NeighborhoodEstimated payment $3,060/month
Highlights
- 2 Car Attached Garage
- Forced Air Heating and Cooling System
- Ceiling Fan
- Patio
About This Home
Beautiful home in the highly desired The Crossings neighborhood. Formal dining room featuring bay style window with lots of finished moldings. Kitchen opens to the breakfast area and great room. Kitchen features granite counters, stainless steel appliances, subway tile back-splash, and more! Great room has a brick encased mantel/fireplace and lots of natural light. Master bedroom features vaulted ceiling, separate sitting area, walk in closet and a wonderful primary bathroom featuring dual vanity with granite counters, garden tub and separate shower with marble-like tile. Each bedroom provides lots of natural light, freshly painted. Extended paver patio perfect for entertainment. Conveniently located just minutes from the Rivergate & Arsley shopping centers, offering tons of dining, shopping, & entertainment. With parks & other attractions nearby, plus quick access to major routes, you’ll love the proximity to everything this vibrant area has to offer.
Listing Agent
ERA Live Moore Brokerage Email: martha704realestate@gmail.com License #276940

Open House Schedule
-
Friday, April 25, 20254:00 to 6:00 pm4/25/2025 4:00:00 PM +00:004/25/2025 6:00:00 PM +00:00Add to Calendar
-
Saturday, April 26, 202511:00 am to 1:00 pm4/26/2025 11:00:00 AM +00:004/26/2025 1:00:00 PM +00:00Add to Calendar
Home Details
Home Type
- Single Family
Est. Annual Taxes
- $3,306
Year Built
- Built in 1997
HOA Fees
- $49 Monthly HOA Fees
Parking
- 2 Car Attached Garage
- Driveway
Home Design
- Brick Exterior Construction
- Slab Foundation
- Hardboard
Interior Spaces
- 2-Story Property
- Ceiling Fan
- Living Room with Fireplace
Kitchen
- Range Hood
- Microwave
- Plumbed For Ice Maker
- Dishwasher
- Disposal
Bedrooms and Bathrooms
- 4 Bedrooms
Schools
- Lake Wylie Elementary School
- Southwest Middle School
- Palisades High School
Utilities
- Forced Air Heating and Cooling System
- Heating System Uses Natural Gas
- Gas Water Heater
Additional Features
- Patio
- Property is zoned R-9(CD)
Community Details
- Cusick Community Management Association, Phone Number (704) 251-2433
- The Crossings Subdivision
- Mandatory home owners association
Listing and Financial Details
- Assessor Parcel Number 201-427-24
Map
Home Values in the Area
Average Home Value in this Area
Tax History
| Year | Tax Paid | Tax Assessment Tax Assessment Total Assessment is a certain percentage of the fair market value that is determined by local assessors to be the total taxable value of land and additions on the property. | Land | Improvement |
|---|---|---|---|---|
| 2023 | $3,306 | $416,300 | $80,000 | $336,300 |
| 2022 | $2,573 | $253,600 | $45,000 | $208,600 |
| 2021 | $2,562 | $253,600 | $45,000 | $208,600 |
| 2020 | $2,554 | $253,600 | $45,000 | $208,600 |
| 2019 | $2,539 | $253,600 | $45,000 | $208,600 |
| 2018 | $2,438 | $180,200 | $35,000 | $145,200 |
| 2017 | $2,396 | $180,200 | $35,000 | $145,200 |
| 2016 | $2,386 | $180,200 | $35,000 | $145,200 |
| 2015 | $2,375 | $180,200 | $35,000 | $145,200 |
| 2014 | $2,350 | $178,100 | $35,000 | $143,100 |
Property History
| Date | Event | Price | Change | Sq Ft Price |
|---|---|---|---|---|
| 04/02/2025 04/02/25 | Price Changed | $490,000 | -1.0% | $195 / Sq Ft |
| 03/14/2025 03/14/25 | For Sale | $495,000 | +66.1% | $197 / Sq Ft |
| 08/24/2018 08/24/18 | Sold | $298,000 | 0.0% | $119 / Sq Ft |
| 07/07/2018 07/07/18 | Pending | -- | -- | -- |
| 06/27/2018 06/27/18 | For Sale | $298,000 | -- | $119 / Sq Ft |
Deed History
| Date | Type | Sale Price | Title Company |
|---|---|---|---|
| Deed | -- | Brady & Kosofsky Pa | |
| Warranty Deed | -- | None Available | |
| Warranty Deed | $298,000 | None Available | |
| Warranty Deed | $150,000 | None Available | |
| Warranty Deed | $178,500 | -- |
Mortgage History
| Date | Status | Loan Amount | Loan Type |
|---|---|---|---|
| Open | $40,000 | Credit Line Revolving | |
| Open | $368,800 | VA | |
| Previous Owner | $311,125 | VA | |
| Previous Owner | $306,120 | VA | |
| Previous Owner | $185,000 | Stand Alone Refi Refinance Of Original Loan | |
| Previous Owner | $41,900 | Unknown | |
| Previous Owner | $178,500 | Purchase Money Mortgage |
Similar Homes in the area
Source: Canopy MLS (Canopy Realtor® Association)
MLS Number: 4230545
APN: 201-427-24
- 11130 Whitlock Crossing Ct
- 11542 Laurel View Dr
- 13903 Glendevon Ct
- 12601 Tucker Crossing Ln
- 12616 Tucker Crossing Ln
- 11628 Eastwind Dr
- 14308 Carolina Forest Ct
- 10946 Garden Oaks Ln
- 12039 Windy Rock Way
- 11222 Huntington Meadow Ln
- 2249 Cigar Ct
- 12700 Cedar Crossings Dr
- 12742 Spirit Bound Way
- 14713 Lions Pride Ct
- 14525 Arbor Ridge Dr
- 12229 Savannah Garden Dr
- 15301 Steele Creek Rd
- 15138 Callow Forest Dr
- 11630 Lioness St
- 12250 Savannah Garden Dr

