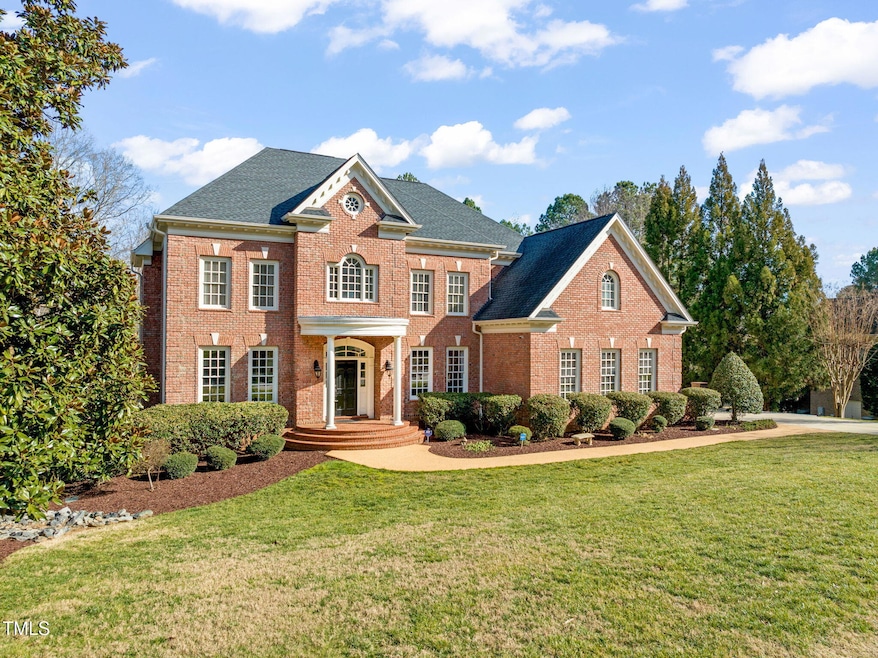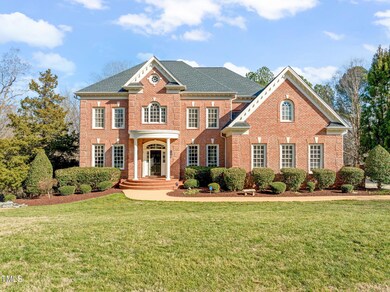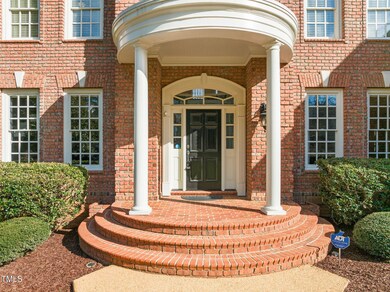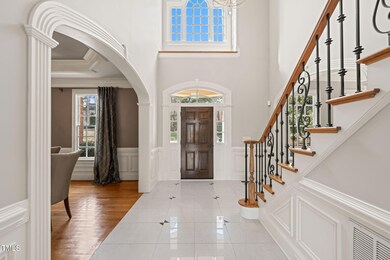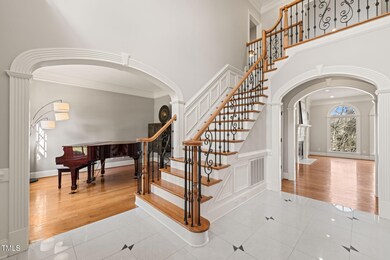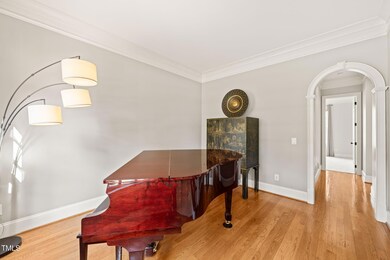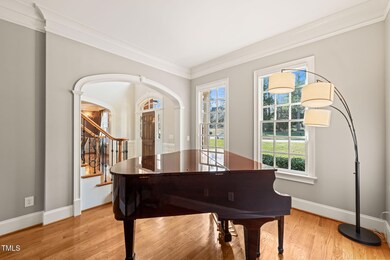
12333 Richmond Run Dr Raleigh, NC 27614
Falls Lake NeighborhoodHighlights
- On Golf Course
- Fitness Center
- Spa
- Wakefield Middle Rated A-
- Home Theater
- Finished Room Over Garage
About This Home
As of April 2025Stunning Luxury living at its finest in one of the best lots (0.65AC) in Wakefield Plantation. A 4 sides brick home with modern interior design and elegant touches. A soaring two story foyer with an office and dining room on each side to form a grand entrance! The family room connects the fully remodeled, up-to-dated kitchen to a multi-tiered deck with rooftop, over looking the golf course! Kitchen features quartzite countertops, custom white cabinets with crown finishing trim and double crown moldings, soft close drawers, tiled backsplash, large center island, large walk-in pantry & built-in refrigerator! Owner can find tranquil sanctuary in a private and massive master bedroom with a fireplace next to the bay window over looking the serene backyard. An elegant, large master bath with a massive master closet with custom cabinets. A versatile bonus room separates the master bedroom from the other 2 bedrooms with a Jack-n-Jill bathroom on the other side of the house. The basement features two more large bedrooms with their own private full bath. A recreational room leads to the wet bar next to the movie theater to cap off the indoor entertainment.
Outdoor living features a cover porch stepping down to a lower deck over looking great views of #5 fairway of TPC Wakefield Plantation Golf Course! Manicured landscaping. House has plenty of parking with a 3 car garage side entry. A lifestyle that can't be beat. A lot of house for the money!
Home Details
Home Type
- Single Family
Est. Annual Taxes
- $10,225
Year Built
- Built in 2003
Lot Details
- 0.65 Acre Lot
- On Golf Course
- No Units Located Below
- No Unit Above or Below
- West Facing Home
- Landscaped
- Irrigation Equipment
- Front and Back Yard Sprinklers
- Cleared Lot
- Back and Front Yard
HOA Fees
- $25 Monthly HOA Fees
Parking
- 3 Car Direct Access Garage
- Finished Room Over Garage
- Parking Accessed On Kitchen Level
- Lighted Parking
- Side Facing Garage
- Garage Door Opener
- Private Driveway
- 2 Open Parking Spaces
Home Design
- A-Frame Home
- Traditional Architecture
- Brick Veneer
- Brick Foundation
- Block Foundation
- Shingle Roof
- Radon Mitigation System
- HardiePlank Type
Interior Spaces
- 2-Story Property
- Open Floorplan
- Built-In Features
- Bookcases
- Bar Fridge
- Bar
- Crown Molding
- Ceiling Fan
- Chandelier
- Double Pane Windows
- Blinds
- Entrance Foyer
- Family Room with Fireplace
- 3 Fireplaces
- Combination Dining and Living Room
- Breakfast Room
- Home Theater
- Home Office
- Bonus Room
- Game Room
- Golf Course Views
Kitchen
- Eat-In Kitchen
- Self-Cleaning Convection Oven
- Built-In Electric Oven
- Gas Cooktop
- Dishwasher
- Wine Cooler
- Kitchen Island
- Quartz Countertops
Flooring
- Wood
- Carpet
- Ceramic Tile
Bedrooms and Bathrooms
- 7 Bedrooms
- Main Floor Bedroom
- Fireplace in Primary Bedroom
- In-Law or Guest Suite
- Double Vanity
- Whirlpool Bathtub
- Bathtub with Shower
- Spa Bath
- Walk-in Shower
Laundry
- Laundry on upper level
- Washer and Dryer
- Sink Near Laundry
Attic
- Attic Floors
- Permanent Attic Stairs
- Unfinished Attic
Finished Basement
- Heated Basement
- Fireplace in Basement
- Stubbed For A Bathroom
Home Security
- Home Security System
- Carbon Monoxide Detectors
- Fire and Smoke Detector
Outdoor Features
- Spa
- Balcony
- Deck
- Covered patio or porch
Location
- In Flood Plain
- Property is near a clubhouse
Schools
- Wake County Schools Elementary And Middle School
- Wake County Schools High School
Utilities
- Forced Air Zoned Cooling and Heating System
- Heating System Uses Natural Gas
- Heat Pump System
- Vented Exhaust Fan
- Hot Water Heating System
- Propane
- Tankless Water Heater
- Gas Water Heater
- Phone Available
- Cable TV Available
Listing and Financial Details
- Assessor Parcel Number 1830216894
Community Details
Overview
- Association fees include unknown
- Wakefield Plantation Community Association, Phone Number (919) 848-4911
- Wakefield Subdivision
- Maintained Community
Recreation
- Golf Course Community
- Tennis Courts
- Sport Court
- Community Playground
- Fitness Center
- Exercise Course
- Community Pool
Additional Features
- Clubhouse
- Resident Manager or Management On Site
Map
Home Values in the Area
Average Home Value in this Area
Property History
| Date | Event | Price | Change | Sq Ft Price |
|---|---|---|---|---|
| 04/04/2025 04/04/25 | Sold | $1,470,000 | -1.9% | $209 / Sq Ft |
| 02/08/2025 02/08/25 | Pending | -- | -- | -- |
| 02/05/2025 02/05/25 | For Sale | $1,499,000 | -- | $213 / Sq Ft |
Tax History
| Year | Tax Paid | Tax Assessment Tax Assessment Total Assessment is a certain percentage of the fair market value that is determined by local assessors to be the total taxable value of land and additions on the property. | Land | Improvement |
|---|---|---|---|---|
| 2024 | $10,225 | $1,175,012 | $182,000 | $993,012 |
| 2023 | $9,921 | $908,310 | $130,000 | $778,310 |
| 2022 | $9,217 | $908,310 | $130,000 | $778,310 |
| 2021 | $8,858 | $908,310 | $130,000 | $778,310 |
| 2020 | $8,696 | $908,310 | $130,000 | $778,310 |
| 2019 | $11,385 | $980,651 | $176,000 | $804,651 |
| 2018 | $10,735 | $980,651 | $176,000 | $804,651 |
| 2017 | $10,222 | $980,651 | $176,000 | $804,651 |
| 2016 | $0 | $980,651 | $176,000 | $804,651 |
| 2015 | -- | $1,071,829 | $270,000 | $801,829 |
| 2014 | -- | $1,071,829 | $270,000 | $801,829 |
Mortgage History
| Date | Status | Loan Amount | Loan Type |
|---|---|---|---|
| Open | $1,322,853 | New Conventional |
Deed History
| Date | Type | Sale Price | Title Company |
|---|---|---|---|
| Warranty Deed | $1,470,000 | Investors Title | |
| Warranty Deed | $1,055,000 | -- |
Similar Homes in Raleigh, NC
Source: Doorify MLS
MLS Number: 10074755
APN: 1830.03-21-6894-000
- 12417 Richmond Run Dr
- 12504 Ribbongrass Ct
- 2933 Elmfield St
- 3025 Osterley St
- 2720 Stratford Hall Dr
- 14315 Foxcroft Rd
- 12404 Beauvoir St
- 2817 Peachleaf St
- 2900 London Bell Dr
- 11700 Coppergate Dr Unit 105
- 12308 Bunchgrass Ln
- 11710 Coppergate Dr Unit 103
- 11711 Mezzanine Dr Unit 106
- 11711 Mezzanine Dr Unit 109
- 11720 Coppergate Dr Unit 100
- 14200 Falls of Neuse Rd
- 12409 Village Gate Way
- 11731 Mezzanine Dr Unit 101
- 10900 Common Oaks Dr
- 11843 Canemount St
