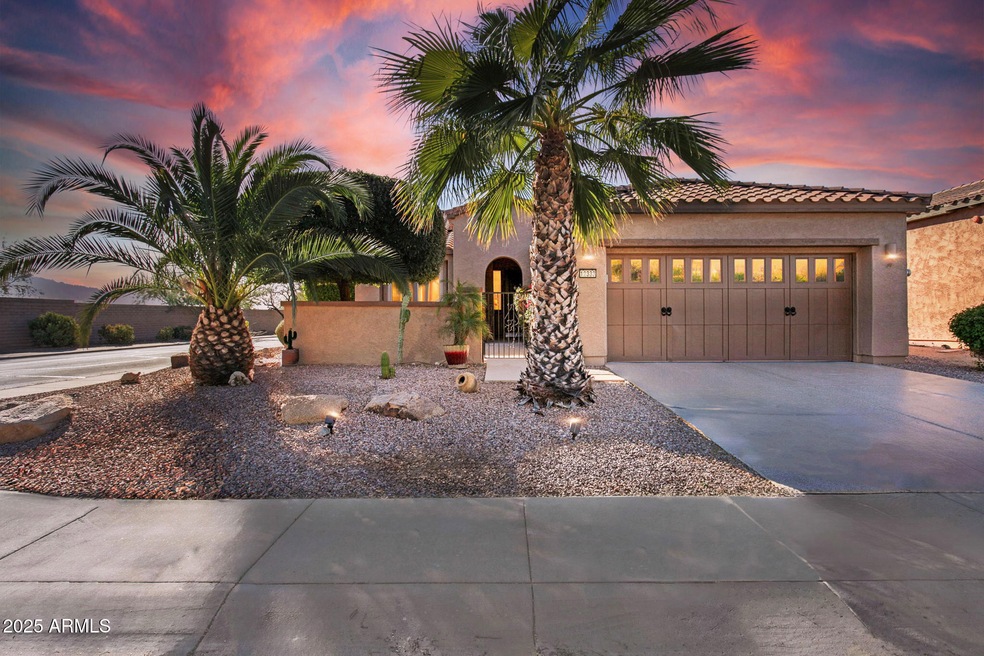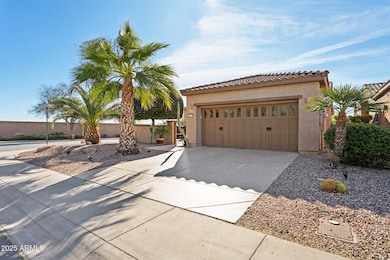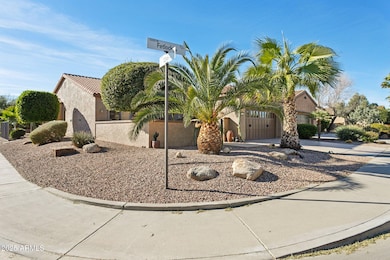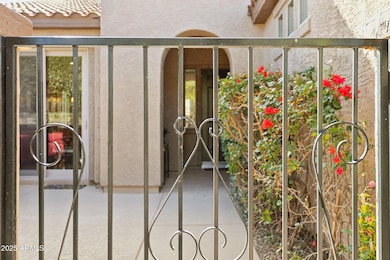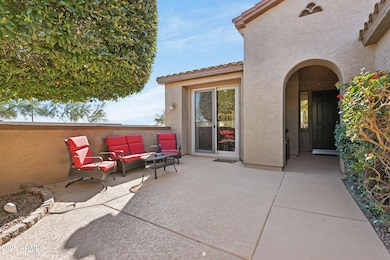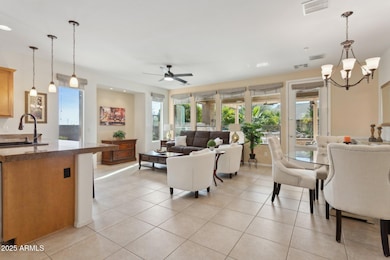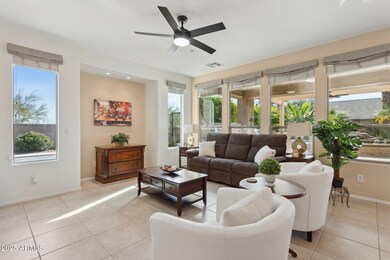
12333 W Fetlock Trail Peoria, AZ 85383
Vistancia NeighborhoodHighlights
- Golf Course Community
- Fitness Center
- Heated Pool
- Lake Pleasant Elementary School Rated A-
- Gated with Attendant
- Solar Power System
About This Home
As of March 2025Nestled within the highly desirable community of Trilogy at Vistancia, this exquisite residence offers an unmatched lifestyle in the heart of Peoria, AZ. Set on a corner lot showcasing Stunning Mountain Views, this home is the epitome of luxury, lifestyle and convenience. Built in 2004, this exceptional 2-bedroom, 2-bathroom and office/den home has plenty of room for everyone, featuring 1,635 square feet of relaxed living.
As you pass through the charming courtyard and through the front entry, you're greeted by the spacious Great Room. Featuring an expansive family and dining room with beautiful backyard garden views, the open floor plan seamlessly leads to the gourmet kitchen, that is certain to be the center of activity in your new home. The generous kitchen is equipped with plenty of cabinetry and storage space. The well laid out floorplan, granite countertops, under cabinet lighting and a central island make this a chef's paradise. The kitchen also boasts stainless steel appliances, including an electric oven and range, built-in microwave, refrigerator and dishwasher. The adjacent breakfast room provides a cozy spot to start your day. There's even a breakfast bar for casual dining!
The adjoining Great Room features an expansive family room, as well as a dining area, ideal for hosting dinners and holiday celebrations. Just off the Great Room, you'll find a versatile den, perfect for use as a third bedroom, home office, library, or art studio.
At the end of the day, relax in the private oasis of your spacious master bedroom suite. Split from the other bedroom, it has amazing sunrise views. The master bath boasts his and hers vanities, private toilet room and walk-in shower. The large walk-in closet provides ample space for all of your storage needs.
The second bedroom is located off of the Great Room. The bathroom is just around the corner and features a combination bathtub/shower. Just off the front entry is a convenient laundry room.
Step outside to enjoy the beauty and tranquility of your backyard garden oasis. Pull up a chair under the shade of the covered patio and enjoy the amazing mountain views by the warmth of the outdoor fireplace, or pour a glass of wine with friends while taking in world-renowned Arizona sunsets. Take a dip in your refreshing pool, which also has solar heating for evening swims and nighttime star gazing. Fire up the grill on your built in barbecue while listening to the tranquil sounds of the beautiful water feature. With sunrise, sunset and mountain views, this is the epitome of Arizona living.
The 2-car garage offers plenty of room for all of your needs, complete with plenty of storage cabinets and workshop.
Trilogy at Vistancia is a thoughtfully designed Master Planned, guard gated 55+ Golf Community, conveniently located in Peoria. It's just a short drive away from Phoenix and Scottsdale, and minutes from the 303 freeway. Trilogy at Vistancia provides 2 clubhouses, tennis, pickleball and bocce ball courts, an indoor Olympic style pool, multiple outdoor resort style pools, fitness center and spa. Discover 18 holes of championship golf, crafted by renowned golf course architect Gary Panks. premier dining and more. A beautiful guard gated community, your new home is conveniently located near some of Arizona's premier entertainment, shopping, and dining venues, including Lake Pleasant Towne Center, Lake Pleasant Crossing, Lake Pleasant Pavillion and Mountainside Crossing. Take in MLB Spring Training games at the Peoria Sports Complex, or enjoy a day of boating and fishing at nearby Lake Pleasant.
Don't miss this opportunity to live in Trilogy at Vistancia, a centrally located, friendly, and welcoming community. Your dream home awaits!
Home Details
Home Type
- Single Family
Est. Annual Taxes
- $2,214
Year Built
- Built in 2004
Lot Details
- 6,560 Sq Ft Lot
- Private Streets
- Desert faces the front and back of the property
- Wrought Iron Fence
- Block Wall Fence
- Corner Lot
- Front and Back Yard Sprinklers
- Private Yard
HOA Fees
- $297 Monthly HOA Fees
Parking
- 2 Car Garage
- Oversized Parking
Home Design
- Wood Frame Construction
- Tile Roof
- Stucco
Interior Spaces
- 1,635 Sq Ft Home
- 1-Story Property
- Ceiling height of 9 feet or more
- Ceiling Fan
- Fireplace
- Mountain Views
Kitchen
- Eat-In Kitchen
- Built-In Microwave
- Kitchen Island
- Granite Countertops
Flooring
- Carpet
- Tile
Bedrooms and Bathrooms
- 2 Bedrooms
- 2 Bathrooms
- Dual Vanity Sinks in Primary Bathroom
Eco-Friendly Details
- Solar Power System
Pool
- Heated Pool
- Solar Pool Equipment
Outdoor Features
- Outdoor Fireplace
- Built-In Barbecue
Schools
- Vistancia Elementary School
- Liberty High School
Utilities
- Cooling Available
- Heating System Uses Natural Gas
- High Speed Internet
- Cable TV Available
Listing and Financial Details
- Tax Lot 290
- Assessor Parcel Number 510-02-061
Community Details
Overview
- Association fees include ground maintenance
- Aam Association, Phone Number (602) 957-9191
- Built by Shea Homes
- Trilogy At Vistancia Subdivision, Flora Floorplan
Amenities
- Clubhouse
- Recreation Room
Recreation
- Golf Course Community
- Tennis Courts
- Fitness Center
- Heated Community Pool
- Community Spa
Security
- Gated with Attendant
Map
Home Values in the Area
Average Home Value in this Area
Property History
| Date | Event | Price | Change | Sq Ft Price |
|---|---|---|---|---|
| 03/17/2025 03/17/25 | Sold | $555,000 | -1.9% | $339 / Sq Ft |
| 03/14/2025 03/14/25 | Price Changed | $566,000 | 0.0% | $346 / Sq Ft |
| 02/16/2025 02/16/25 | Pending | -- | -- | -- |
| 02/10/2025 02/10/25 | Price Changed | $566,000 | +0.2% | $346 / Sq Ft |
| 02/05/2025 02/05/25 | Price Changed | $565,000 | -3.6% | $346 / Sq Ft |
| 02/04/2025 02/04/25 | Price Changed | $586,000 | +0.2% | $358 / Sq Ft |
| 02/01/2025 02/01/25 | Price Changed | $585,000 | -0.2% | $358 / Sq Ft |
| 01/27/2025 01/27/25 | For Sale | $586,000 | 0.0% | $358 / Sq Ft |
| 01/26/2025 01/26/25 | Price Changed | $586,000 | -- | $358 / Sq Ft |
Tax History
| Year | Tax Paid | Tax Assessment Tax Assessment Total Assessment is a certain percentage of the fair market value that is determined by local assessors to be the total taxable value of land and additions on the property. | Land | Improvement |
|---|---|---|---|---|
| 2025 | $2,214 | $30,718 | -- | -- |
| 2024 | $2,882 | $29,255 | -- | -- |
| 2023 | $2,882 | $38,130 | $7,620 | $30,510 |
| 2022 | $2,863 | $29,220 | $5,840 | $23,380 |
| 2021 | $3,000 | $27,810 | $5,560 | $22,250 |
| 2020 | $2,998 | $26,010 | $5,200 | $20,810 |
| 2019 | $2,893 | $24,180 | $4,830 | $19,350 |
| 2018 | $2,790 | $22,970 | $4,590 | $18,380 |
| 2017 | $3,166 | $22,670 | $4,530 | $18,140 |
| 2016 | $3,114 | $21,480 | $4,290 | $17,190 |
| 2015 | $2,907 | $21,530 | $4,300 | $17,230 |
Mortgage History
| Date | Status | Loan Amount | Loan Type |
|---|---|---|---|
| Open | $499,495 | New Conventional | |
| Previous Owner | $135,000 | New Conventional | |
| Previous Owner | $122,000 | Stand Alone Refi Refinance Of Original Loan | |
| Previous Owner | $115,000 | Purchase Money Mortgage |
Deed History
| Date | Type | Sale Price | Title Company |
|---|---|---|---|
| Warranty Deed | $555,000 | Clear Title Agency Of Arizona | |
| Interfamily Deed Transfer | -- | Empire West Title Agency Llc | |
| Warranty Deed | $315,000 | The Talon Group Arrowhead | |
| Cash Sale Deed | $231,967 | First American Title Ins Co | |
| Special Warranty Deed | -- | First American Title Ins Co |
Similar Homes in Peoria, AZ
Source: Arizona Regional Multiple Listing Service (ARMLS)
MLS Number: 6811018
APN: 510-02-061
- 12364 W Rosewood Ln
- 12335 W Rosewood Ln
- 12385 W Bajada Rd
- 12446 W Bajada Rd
- 27476 N 125th Dr
- 12617 W Mine Trail
- 12519 W Bajada Rd
- 27654 N 125th Dr
- 12733 W Mine Trail
- 27688 N 125th Dr
- 12663 W Pinnacle Vista Dr
- 12711 W Pinnacle Vista Dr
- 12439 W Yellow Bird Ln
- 27429 N Cardinal Ln
- 12353 W Running Deer Trail
- 12629 W Bajada Rd
- 12377 W Running Deer Ct
- 12368 W Running Deer Trail
- 27587 N Makena Place
- 26242 N 122nd Ln
