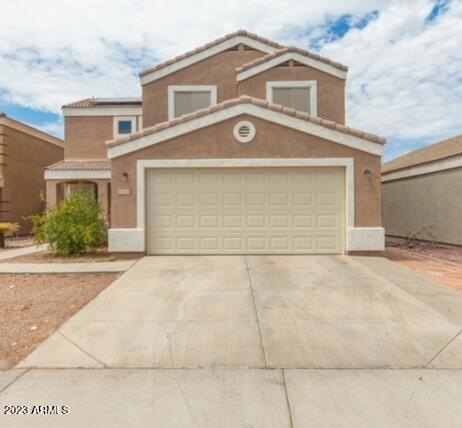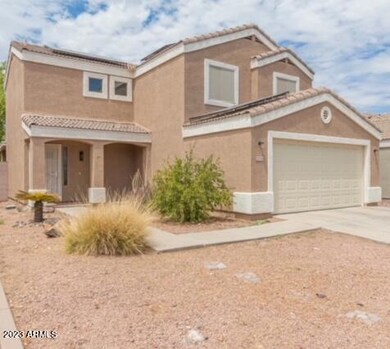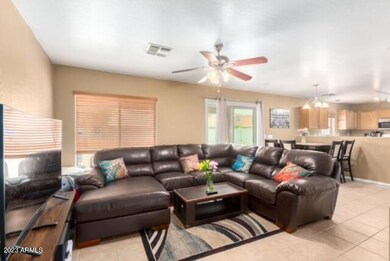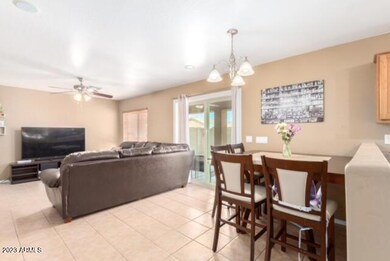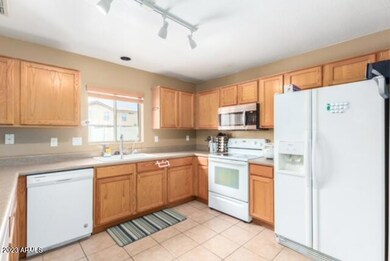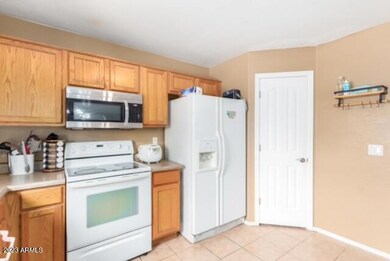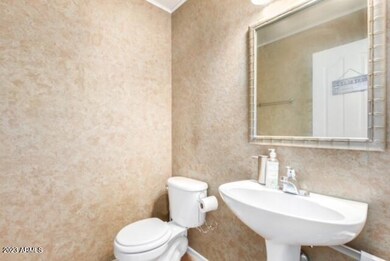
12334 W Corrine Dr El Mirage, AZ 85335
Highlights
- Solar Power System
- Dual Vanity Sinks in Primary Bathroom
- Community Playground
- No HOA
- Cooling Available
- 1-minute walk to Buena Vida Park
About This Home
As of February 2025This Energy-Efficient two-story solar is ready for you! Open concept floor plan allows for a spacious living room, dining room & kitchen. The eat-in chefs kitchen features wood cabinets, built-in appliances, track lights, a substantial pantry, new garbage disposal & RO system. Journey upstairs.... The loft is perfect for additional living/office space. Double doors open to a cozy primary suite showcasing an updated ensuite bathroom from 2019 estimating over $6,700 with dual granite countertop sinks, brand new full-size shower & a dressing closet. Step through the brand new $3000 sliding doors to the oversized backyard, ready for entertaining with a covered patio and outdoor ceiling fan. APS electric bills average $125pm with fully paid $20,000 solar panels!
Last Agent to Sell the Property
Dunlap & Magee Property Management, INC. License #BR584117000
Home Details
Home Type
- Single Family
Est. Annual Taxes
- $861
Year Built
- Built in 2001
Lot Details
- 5,150 Sq Ft Lot
- Block Wall Fence
Parking
- 2 Car Garage
- Common or Shared Parking
- Assigned Parking
Home Design
- Wood Frame Construction
- Tile Roof
- Block Exterior
- Stucco
Interior Spaces
- 1,495 Sq Ft Home
- 2-Story Property
- Vinyl Clad Windows
- Smart Home
Kitchen
- Built-In Microwave
- ENERGY STAR Qualified Appliances
- Laminate Countertops
Flooring
- Carpet
- Tile
Bedrooms and Bathrooms
- 3 Bedrooms
- Primary Bathroom is a Full Bathroom
- 2.5 Bathrooms
- Dual Vanity Sinks in Primary Bathroom
Schools
- Dysart Elementary School
- Dysart Middle School
- Dysart High School
Utilities
- Cooling Available
- Heating Available
- High Speed Internet
- Cable TV Available
Additional Features
- Multiple Entries or Exits
- Solar Power System
Listing and Financial Details
- Legal Lot and Block 295 / 12300 W
- Assessor Parcel Number 509-07-295
Community Details
Overview
- No Home Owners Association
- Association fees include no fees
- Buenavida Subdivision
Recreation
- Community Playground
- Bike Trail
Map
Home Values in the Area
Average Home Value in this Area
Property History
| Date | Event | Price | Change | Sq Ft Price |
|---|---|---|---|---|
| 02/28/2025 02/28/25 | Sold | $360,000 | +1.4% | $241 / Sq Ft |
| 11/20/2024 11/20/24 | For Sale | $355,000 | 0.0% | $237 / Sq Ft |
| 01/01/2024 01/01/24 | Rented | $1,800 | 0.0% | -- |
| 11/29/2023 11/29/23 | Under Contract | -- | -- | -- |
| 10/23/2023 10/23/23 | Price Changed | $1,800 | -18.2% | $1 / Sq Ft |
| 10/14/2023 10/14/23 | For Rent | $2,200 | 0.0% | -- |
| 10/29/2019 10/29/19 | Sold | $215,750 | -7.8% | $144 / Sq Ft |
| 09/25/2019 09/25/19 | Price Changed | $234,000 | +2.2% | $157 / Sq Ft |
| 09/19/2019 09/19/19 | For Sale | $229,000 | -- | $153 / Sq Ft |
Tax History
| Year | Tax Paid | Tax Assessment Tax Assessment Total Assessment is a certain percentage of the fair market value that is determined by local assessors to be the total taxable value of land and additions on the property. | Land | Improvement |
|---|---|---|---|---|
| 2025 | $861 | $9,256 | -- | -- |
| 2024 | $844 | $8,816 | -- | -- |
| 2023 | $844 | $24,970 | $4,990 | $19,980 |
| 2022 | $847 | $18,660 | $3,730 | $14,930 |
| 2021 | $895 | $17,000 | $3,400 | $13,600 |
| 2020 | $899 | $15,210 | $3,040 | $12,170 |
| 2019 | $871 | $13,170 | $2,630 | $10,540 |
| 2018 | $861 | $12,200 | $2,440 | $9,760 |
| 2017 | $805 | $10,580 | $2,110 | $8,470 |
| 2016 | $782 | $9,800 | $1,960 | $7,840 |
| 2015 | $724 | $9,330 | $1,860 | $7,470 |
Mortgage History
| Date | Status | Loan Amount | Loan Type |
|---|---|---|---|
| Open | $360,000 | VA | |
| Previous Owner | $216,674 | VA | |
| Previous Owner | $219,622 | VA | |
| Previous Owner | $170,000 | New Conventional | |
| Previous Owner | $115,000 | Unknown | |
| Previous Owner | $112,950 | Purchase Money Mortgage | |
| Previous Owner | $111,020 | FHA |
Deed History
| Date | Type | Sale Price | Title Company |
|---|---|---|---|
| Warranty Deed | $360,000 | Navi Title Agency | |
| Warranty Deed | $215,750 | Empire West Title Agency Llc | |
| Warranty Deed | $170,000 | Security Title Agency Inc | |
| Interfamily Deed Transfer | -- | Dhi Title | |
| Interfamily Deed Transfer | -- | Fidelity National Title | |
| Special Warranty Deed | $112,763 | First American Title | |
| Warranty Deed | -- | First American Title |
Similar Homes in El Mirage, AZ
Source: Arizona Regional Multiple Listing Service (ARMLS)
MLS Number: 6786452
APN: 509-07-295
- 12333 W Corrine Dr
- 12305 W Flores Dr
- 12506 W Corrine Dr
- 12321 W Sweetwater Ave
- 12517 W Rosewood Dr Unit 2
- 12240 W Scotts Dr Unit I
- 12305 W Dreyfus Dr
- 12134 W Flores Dr
- 12401 N 123rd Dr
- 12131 W Windrose Dr Unit II
- 12337 W Valentine Ave
- 12506 W Dreyfus Dr
- 12621 W Aster Dr
- 12605 W Dreyfus Dr
- 12630 W Aster Dr
- 12325 W Charter Oak Rd
- 12422 N 121st Dr
- 12203 W Columbine Dr
- 13321 N 124th Ave
- 12150 W Bloomfield Rd Unit I
