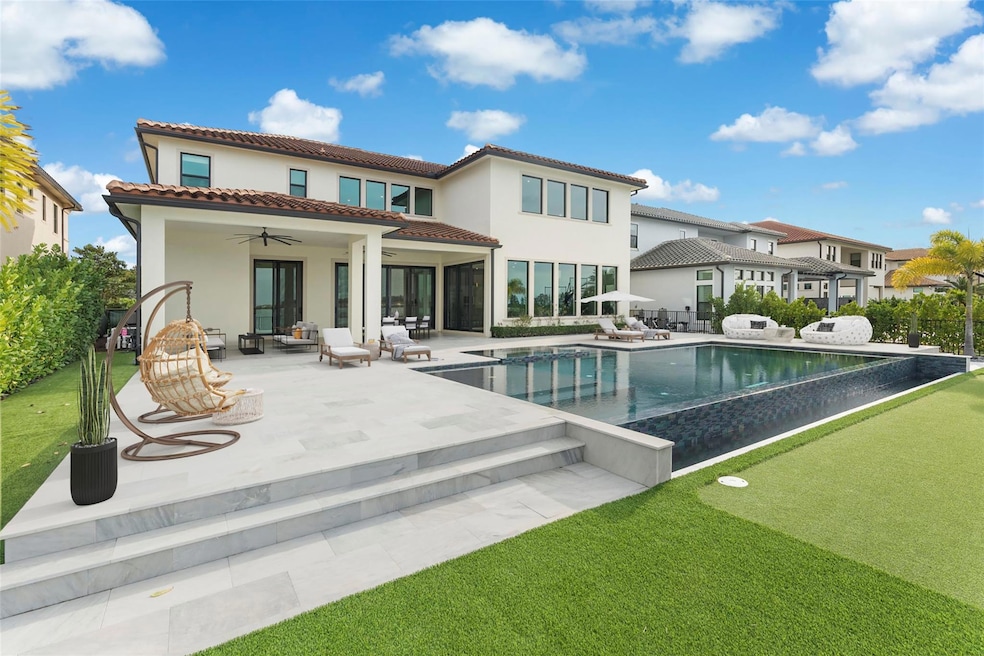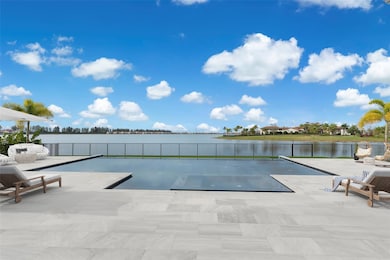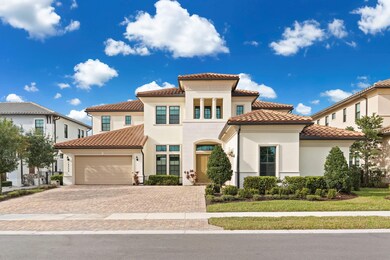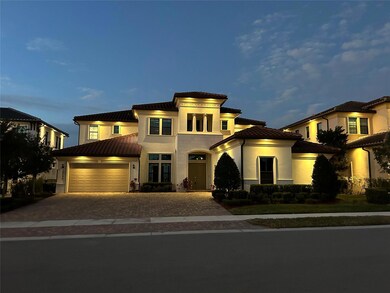
12335 S Parkland Bay Trail Coral Springs, FL 33076
Parkland Bay NeighborhoodEstimated payment $17,671/month
Highlights
- 80 Feet of Waterfront
- Concrete Pool
- Lake View
- Heron Heights Elementary School Rated A-
- Gated Community
- Clubhouse
About This Home
This exquisite home offers a breathtaking backyard with views of a stunning one-mile-long lake. Meticulously crafted, it features soaring 24-foot ceilings and spacious rooms, including five bedrooms, five full baths, two half baths, an office, a loft, a living room, a formal dining room, a great room, and a bonus room. The master suite, located on the second floor, boasts coffered ceilings, two walk-in closets, and an exceptional master bath. The expansive waterfall island with bar seating seamlessly connects to the great room, which is enhanced by large windows framing picturesque lake views. Outdoors, you'll find a generous entertaining area complete with an oversized infinity pool and spa, along with a generator, a whole-house water filtration system, and a four-car garage.
Home Details
Home Type
- Single Family
Est. Annual Taxes
- $24,175
Year Built
- Built in 2020
Lot Details
- 0.3 Acre Lot
- 80 Feet of Waterfront
- Lake Front
- South Facing Home
- Fenced
- Sprinkler System
HOA Fees
- $698 Monthly HOA Fees
Parking
- 4 Car Attached Garage
- Garage Door Opener
- Driveway
- Guest Parking
Home Design
- Spanish Tile Roof
- Stone
Interior Spaces
- 6,030 Sq Ft Home
- 2-Story Property
- Furnished or left unfurnished upon request
- Ceiling Fan
- Blinds
- Great Room
- Family Room
- Sitting Room
- Formal Dining Room
- Den
- Recreation Room
- Loft
- Utility Room
- Lake Views
Kitchen
- Breakfast Area or Nook
- Eat-In Kitchen
- Built-In Oven
- Gas Range
- Microwave
- Ice Maker
- Dishwasher
- Disposal
Flooring
- Wood
- Tile
Bedrooms and Bathrooms
- 5 Bedrooms | 2 Main Level Bedrooms
- In-Law or Guest Suite
- Dual Sinks
- Separate Shower in Primary Bathroom
Laundry
- Laundry Room
- Dryer
- Washer
Home Security
- Impact Glass
- Fire and Smoke Detector
Pool
- Concrete Pool
- Gunite Pool
- Saltwater Pool
- Spa
Outdoor Features
- Deck
Schools
- Park Trails Elementary School
- Westglades Middle School
- Marjory Stoneman Douglas High School
Utilities
- Central Air
- Heating Available
- Gas Water Heater
- Cable TV Available
Listing and Financial Details
- Assessor Parcel Number 474130035130
Community Details
Overview
- Association fees include common area maintenance, ground maintenance, recreation facilities
- Parkland Bay Subdivision, Oakmont Floorplan
Recreation
- Tennis Courts
- Community Pool
Additional Features
- Clubhouse
- Gated Community
Map
Home Values in the Area
Average Home Value in this Area
Tax History
| Year | Tax Paid | Tax Assessment Tax Assessment Total Assessment is a certain percentage of the fair market value that is determined by local assessors to be the total taxable value of land and additions on the property. | Land | Improvement |
|---|---|---|---|---|
| 2025 | $24,175 | $1,217,030 | -- | -- |
| 2024 | $23,787 | $1,182,740 | -- | -- |
| 2023 | $23,787 | $1,148,300 | $0 | $0 |
| 2022 | $22,295 | $1,089,220 | $0 | $0 |
| 2021 | $21,610 | $1,057,500 | $158,400 | $899,100 |
| 2020 | $3,368 | $158,400 | $158,400 | $0 |
| 2019 | $2,702 | $56,100 | $56,100 | $0 |
| 2018 | $2,672 | $56,100 | $56,100 | $0 |
| 2017 | $623 | $9,200 | $0 | $0 |
Property History
| Date | Event | Price | Change | Sq Ft Price |
|---|---|---|---|---|
| 04/09/2025 04/09/25 | Price Changed | $2,680,000 | -0.7% | $444 / Sq Ft |
| 02/13/2025 02/13/25 | For Sale | $2,700,000 | -- | $448 / Sq Ft |
Deed History
| Date | Type | Sale Price | Title Company |
|---|---|---|---|
| Special Warranty Deed | $1,175,000 | Calatlantic Title Inc |
Mortgage History
| Date | Status | Loan Amount | Loan Type |
|---|---|---|---|
| Open | $507,400 | New Conventional | |
| Closed | $540,400 | New Conventional |
Similar Homes in Coral Springs, FL
Source: BeachesMLS (Greater Fort Lauderdale)
MLS Number: F10486975
APN: 47-41-30-03-5130
- 12155 S Baypoint Cir
- 12115 NW 83rd Place
- 12068 NW 83rd Place
- 8213 NW 121st Way
- 11995 S Baypoint Cir
- 12126 NW 82nd St
- 8725 Parkland Bay Dr
- 12776 NW 83rd Ct
- 11890 S Baypoint Cir
- 12334 NW 80th Place
- 12040 NW 81st Ct
- 8001 NW 125th Terrace
- 8264 NW 118th Way
- 11930 NW 81st Ct
- 12270 N Baypoint Cir
- 11933 NW 79th Ct
- 8665 E Baypoint Cir
- 8684 E Baypoint Cir
- 11950 N Baypoint Cir
- 8740 E Baypoint Cir






