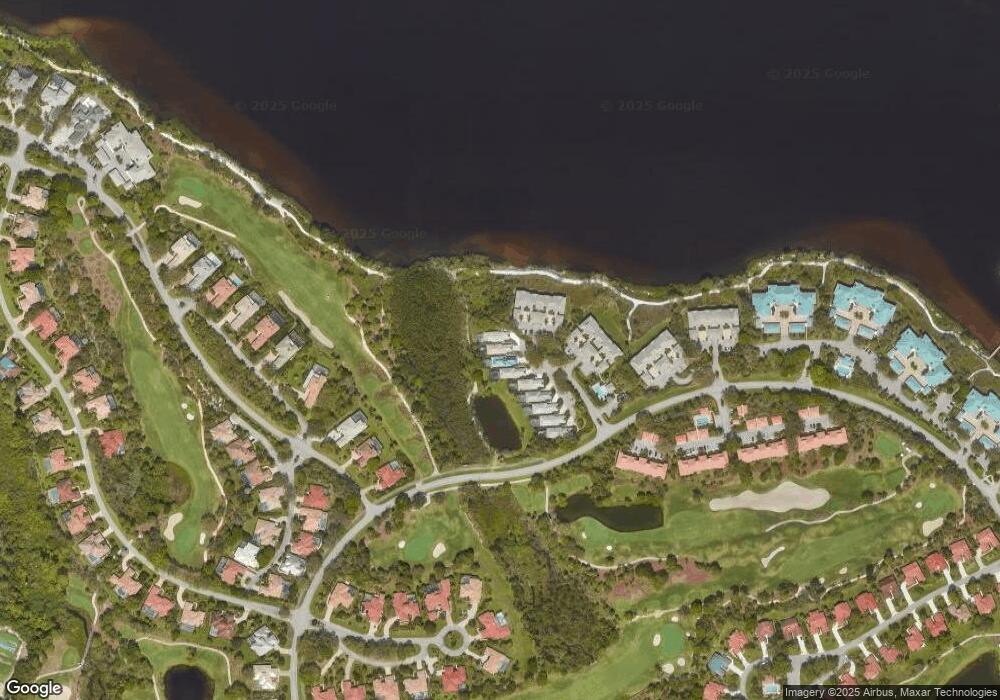
12336 Harbour Ridge Blvd Palm City, FL 34990
Harbour Ridge NeighborhoodEstimated payment $4,666/month
Highlights
- Golf Course Community
- Screened Pool
- 0.22 Acre Lot
- Fitness Center
- Gated with Attendant
- Clubhouse
About This Home
Introducing one of the most meticulously, custom remodeled homes in Harbour Ridge. Redesigned by current owner & Jeff Pauley Construction, this Patio Home provides an exceptional level of warmth, quality, attention to detail & refined style creating the perfect Florida pied-a-Terre. The lushly landscaped, private lot is the perfect setting for the spa quality pool/patio. Special Features: New Landscaping, Engineered Hardwood Floors Throughout, Kitchen redesigned & includes gas, New Quartz Counters with deep overhang, New Refrigerator, microwave & dishwasher. New cabinets with soft touch draws and doors, New bar with quartz counter, Patio resurfaced in French pattern design, Entrance walkway resurfaced in a French pattern design, Pool & spa resurfaced, New shiplap accent wall, New ship lap barn door, New built-in dresser & window seat in guest bedroom, California closets throughout. Patio bistro lighting around pool/patio, New washer & dryer, and MORE! Required Club membership
Listing Agent
The Keyes Company - Stuart Brokerage Phone: 772-260-5499 License #587370
Home Details
Home Type
- Single Family
Est. Annual Taxes
- $3,635
Year Built
- Built in 1994
Lot Details
- 9,396 Sq Ft Lot
HOA Fees
- $344 Monthly HOA Fees
Parking
- 2 Parking Spaces
Home Design
- Frame Construction
- Flat Tile Roof
- Stucco
Interior Spaces
- 1,800 Sq Ft Home
- 1-Story Property
Bedrooms and Bathrooms
- 3 Bedrooms
Pool
- Screened Pool
- Heated In Ground Pool
- Pool Equipment or Cover
Utilities
- Cooling Available
- Heating Available
Community Details
Overview
- Association fees include common areas, cable TV, ground maintenance
Recreation
- Golf Course Community
- Tennis Courts
- Pickleball Courts
- Fitness Center
- Community Pool
- Trails
Additional Features
- Clubhouse
- Gated with Attendant
Map
Home Values in the Area
Average Home Value in this Area
Tax History
| Year | Tax Paid | Tax Assessment Tax Assessment Total Assessment is a certain percentage of the fair market value that is determined by local assessors to be the total taxable value of land and additions on the property. | Land | Improvement |
|---|---|---|---|---|
| 2024 | $3,635 | $215,921 | -- | -- |
| 2023 | $3,635 | $209,633 | $0 | $0 |
| 2022 | $3,438 | $203,528 | $0 | $0 |
| 2021 | $3,439 | $197,600 | $32,000 | $165,600 |
| 2020 | $4,155 | $230,533 | $0 | $0 |
| 2019 | $4,098 | $225,350 | $0 | $0 |
| 2018 | $3,835 | $221,149 | $0 | $0 |
| 2017 | $3,793 | $251,300 | $70,000 | $181,300 |
| 2016 | $3,679 | $229,900 | $70,000 | $159,900 |
| 2015 | $3,736 | $218,700 | $70,000 | $148,700 |
| 2014 | $3,645 | $209,000 | $0 | $0 |
Property History
| Date | Event | Price | Change | Sq Ft Price |
|---|---|---|---|---|
| 01/07/2025 01/07/25 | For Sale | $720,000 | -- | $400 / Sq Ft |
Deed History
| Date | Type | Sale Price | Title Company |
|---|---|---|---|
| Warranty Deed | $312,000 | Attorney | |
| Warranty Deed | $302,500 | -- |
Mortgage History
| Date | Status | Loan Amount | Loan Type |
|---|---|---|---|
| Open | $222,300 | New Conventional | |
| Closed | $257,000 | Unknown | |
| Closed | $249,600 | Purchase Money Mortgage | |
| Previous Owner | $242,000 | Fannie Mae Freddie Mac | |
| Previous Owner | $201,100 | New Conventional | |
| Previous Owner | $213,000 | New Conventional | |
| Previous Owner | $209,000 | New Conventional |
Similar Homes in Palm City, FL
Source: Martin County REALTORS® of the Treasure Coast
MLS Number: M20048369
APN: 44-26-600-0009-0005
- 12306 Harbour Ridge Blvd
- 12378 Harbour Ridge Blvd Unit 47
- 12416 Harbour Ridge Blvd Unit 66
- 12413 Harbour Ridge Blvd Unit 46
- 12481 Harbour Ridge Blvd Unit 14
- 12443 Harbour Ridge Blvd Unit 3-6
- 12465 Harbour Ridge Blvd Unit 28
- 1515 NW Lancewood Terrace
- 1511 Lancewood Terrace
- 12437 NW Harbour Ridge Blvd Unit 37
- 2024 NW Laurel Oak Ln
- 1413 NW Lancewood Terrace
- 2018 NW Laurel Oak Ln
- 1341 Lancewood Terrace
- 1524 NW Sweet Bay Cir
- 2015 NW Laurel Oak Ln
- 804 NW Winters Creek Rd
- 1321 Lancewood Terrace
- 1317 Lancewood Terrace
- 1512 NW Sweet Bay Cir
