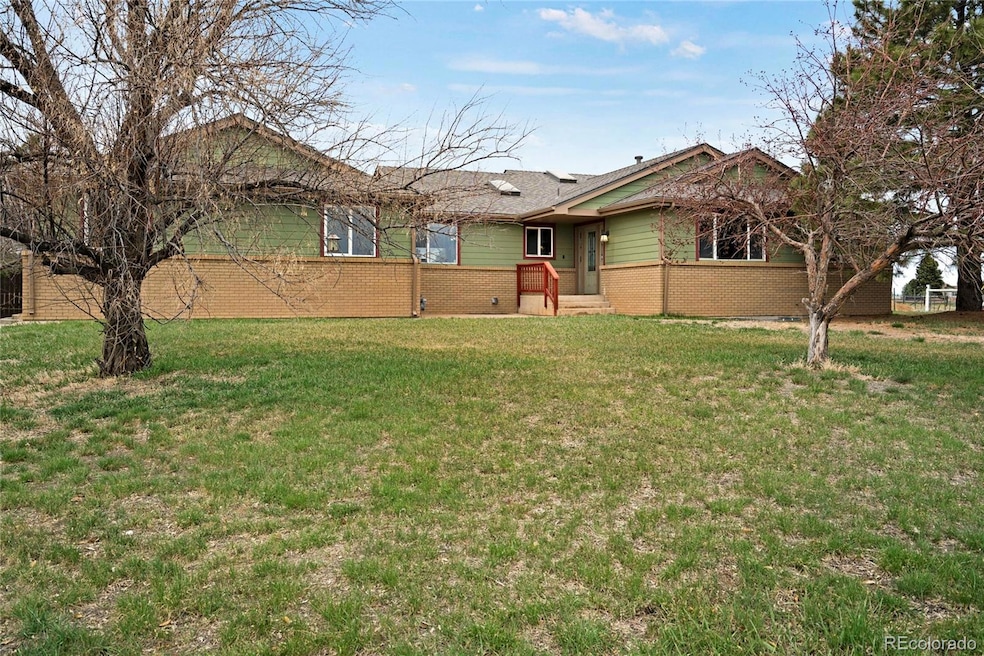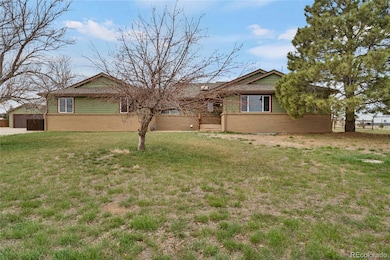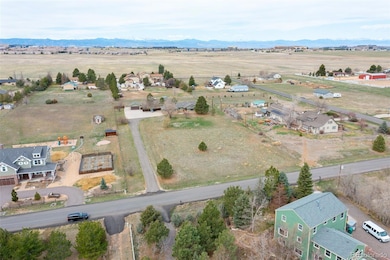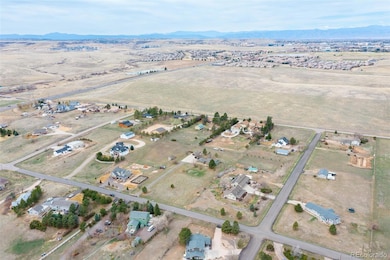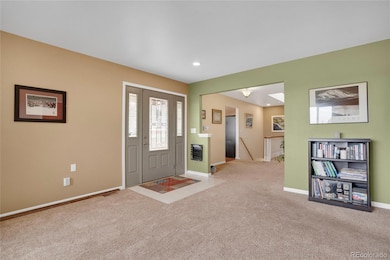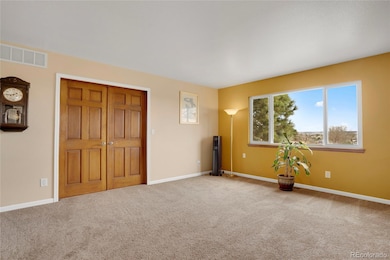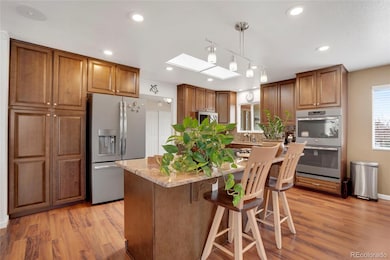
12337 N 2nd St Parker, CO 80134
Grand View Estates NeighborhoodEstimated payment $5,921/month
Highlights
- Popular Property
- Primary Bedroom Suite
- Deck
- Sierra Middle School Rated A-
- Fireplace in Primary Bedroom
- Traditional Architecture
About This Home
Welcome to Grand View Estates where you’ll find country living with no HOA nestled between Lincoln and E470 just east of Meridian. This home sits on two acres with neighborhood improvements including a new paved road, fiber internet, and new construction and renovations by the neighbors. This five bedroom four bathroom home features over 4,000 square feet with a finished walkout basement. Ample parking is available in the two-car attached garage, or additional 2-car detached garage, both accessed by the asphalt driveway to keep your vehicles clean. Inside a living room opens through French doors to a main level office. The updated kitchen features extensive wood cabinetry, a gas range, double ovens, and granite countertops, and is open to the dining area and family room. Down the hall the primary bedroom features its own private bathroom. A second bedroom also has an en suite, half bath, while a third full bathroom rounds out the main level. Downstairs, a large laundry room services the home and accompanies three additional bedrooms, one with its own attached full bathroom. Alongside the recreation room, a wet bar with tile floor opens through walk-out access to the lower level patio. Don’t miss this opportunity to own acreage close to it all.
Listing Agent
Coldwell Banker Realty 24 Brokerage Email: ggiles@gilesteam.com,720-593-2378 License #100052642

Co-Listing Agent
Coldwell Banker Realty 24 Brokerage Email: ggiles@gilesteam.com,720-593-2378 License #100052648
Home Details
Home Type
- Single Family
Est. Annual Taxes
- $5,207
Year Built
- Built in 1991
Lot Details
- 2 Acre Lot
- East Facing Home
- Partially Fenced Property
- Landscaped
- Level Lot
- Irrigation
- Property is zoned ER
Parking
- 4 Car Attached Garage
- Exterior Access Door
- Driveway
Home Design
- Traditional Architecture
- Brick Exterior Construction
- Slab Foundation
- Frame Construction
- Composition Roof
- Concrete Block And Stucco Construction
Interior Spaces
- 1-Story Property
- Wet Bar
- Bar Fridge
- Ceiling Fan
- Electric Fireplace
- Double Pane Windows
- Family Room with Fireplace
- Living Room
- Home Office
- Bonus Room
- Laundry Room
Kitchen
- Eat-In Kitchen
- Double Oven
- Cooktop
- Microwave
- Dishwasher
- Kitchen Island
- Granite Countertops
- Disposal
Flooring
- Wood
- Carpet
- Tile
Bedrooms and Bathrooms
- 5 Bedrooms | 2 Main Level Bedrooms
- Fireplace in Primary Bedroom
- Primary Bedroom Suite
Basement
- Walk-Out Basement
- Basement Fills Entire Space Under The House
- Bedroom in Basement
- 3 Bedrooms in Basement
- Basement Window Egress
Home Security
- Carbon Monoxide Detectors
- Fire and Smoke Detector
Outdoor Features
- Deck
- Patio
Schools
- Mammoth Heights Elementary School
- Sierra Middle School
- Chaparral High School
Utilities
- Forced Air Heating and Cooling System
- Heating System Uses Natural Gas
- 220 Volts
- Well
- Septic Tank
- High Speed Internet
- Phone Available
- Cable TV Available
Community Details
- No Home Owners Association
- Grand View Estates Subdivision
Listing and Financial Details
- Exclusions: Seller's Personal Property
- Assessor Parcel Number R0361220
Map
Home Values in the Area
Average Home Value in this Area
Tax History
| Year | Tax Paid | Tax Assessment Tax Assessment Total Assessment is a certain percentage of the fair market value that is determined by local assessors to be the total taxable value of land and additions on the property. | Land | Improvement |
|---|---|---|---|---|
| 2024 | $5,207 | $65,330 | $26,250 | $39,080 |
| 2023 | $5,269 | $65,330 | $26,250 | $39,080 |
| 2022 | $3,919 | $47,700 | $15,770 | $31,930 |
| 2021 | $4,080 | $47,700 | $15,770 | $31,930 |
| 2020 | $3,871 | $46,350 | $15,630 | $30,720 |
| 2019 | $3,886 | $46,350 | $15,630 | $30,720 |
| 2018 | $3,384 | $39,680 | $13,710 | $25,970 |
| 2017 | $3,137 | $39,680 | $13,710 | $25,970 |
| 2016 | $2,940 | $36,430 | $11,940 | $24,490 |
| 2015 | $1,507 | $36,430 | $11,940 | $24,490 |
| 2014 | -- | $31,820 | $9,150 | $22,670 |
Property History
| Date | Event | Price | Change | Sq Ft Price |
|---|---|---|---|---|
| 04/24/2025 04/24/25 | Price Changed | $985,000 | -1.0% | $242 / Sq Ft |
| 04/10/2025 04/10/25 | For Sale | $995,000 | -- | $244 / Sq Ft |
Deed History
| Date | Type | Sale Price | Title Company |
|---|---|---|---|
| Warranty Deed | $517,100 | Stewart Title | |
| Special Warranty Deed | -- | -- | |
| Warranty Deed | $475,000 | Fidelity National Title | |
| Warranty Deed | $390,000 | Title America | |
| Quit Claim Deed | -- | Title America | |
| Trustee Deed | -- | -- | |
| Quit Claim Deed | $250 | -- | |
| Quit Claim Deed | $250 | -- | |
| Warranty Deed | $270,000 | Land Title | |
| Warranty Deed | $30,300 | -- |
Mortgage History
| Date | Status | Loan Amount | Loan Type |
|---|---|---|---|
| Open | $14,171 | New Conventional | |
| Open | $104,500 | Future Advance Clause Open End Mortgage | |
| Open | $466,879 | FHA | |
| Previous Owner | $258,000 | New Conventional | |
| Previous Owner | $258,000 | Unknown | |
| Previous Owner | $72,000 | Credit Line Revolving | |
| Previous Owner | $253,000 | Fannie Mae Freddie Mac | |
| Previous Owner | $242,500 | Unknown | |
| Previous Owner | $312,000 | Unknown | |
| Previous Owner | $284,400 | Unknown | |
| Previous Owner | $1,000 | Unknown | |
| Previous Owner | $281,350 | Balloon | |
| Previous Owner | $216,000 | No Value Available | |
| Previous Owner | $99,496 | Unknown | |
| Previous Owner | $97,172 | Unknown | |
| Previous Owner | $25,000 | Credit Line Revolving | |
| Closed | $50,000 | No Value Available | |
| Closed | $78,000 | No Value Available |
Similar Homes in Parker, CO
Source: REcolorado®
MLS Number: 9955110
APN: 2233-070-19-010
- 12505 N 3rd St
- 12626 N 1st St
- 12628 N 3rd St
- 10104 Nadine Ave
- 14134 Glenayre Cir
- 0 Dogwood Ave
- 10167 Nadine Ave
- 10178 Nadine Ave
- 12732 Fisher Dr
- 12762 Fisher St
- 9792 Mayfair St Unit F
- 12832 Mayfair Way Unit A
- 12677 Fisher Dr
- 12833 Mayfair Way Unit F
- 10217 Greenfield Cir
- 10055 Fort Worth Ct
- 13856 Deertrack Ln
- 13856 Deertrack Ln
- 13856 Deertrack Ln
- 13856 Deertrack Ln
