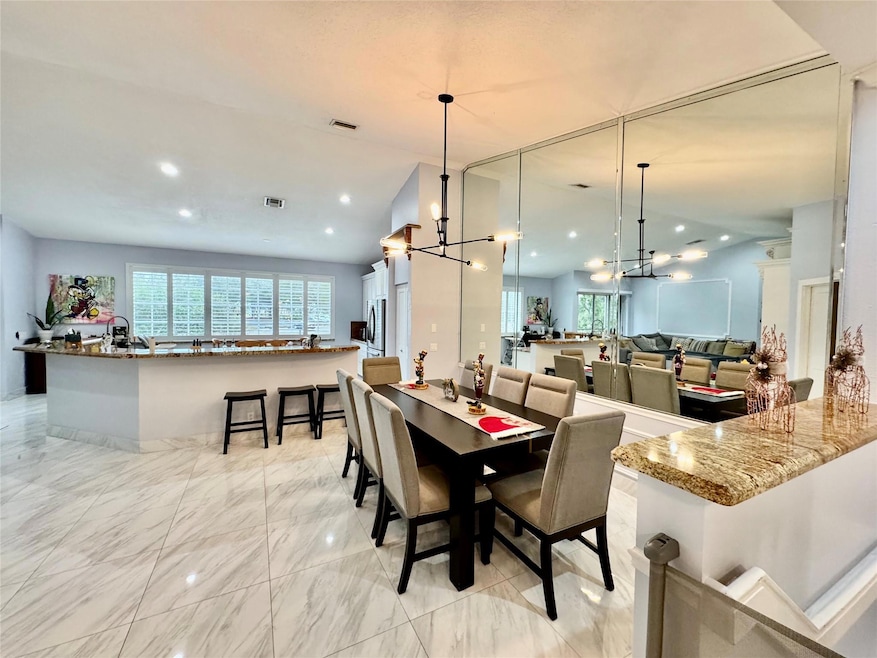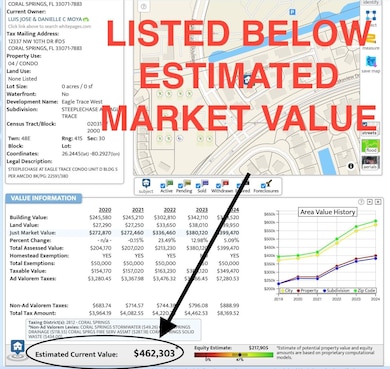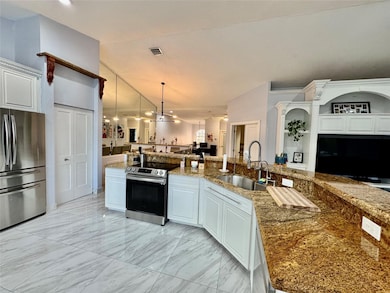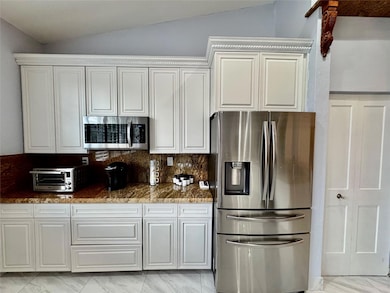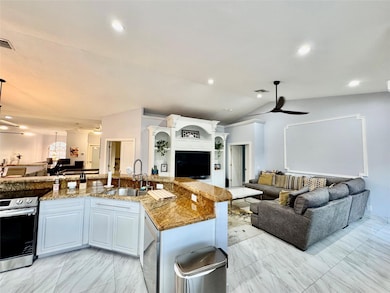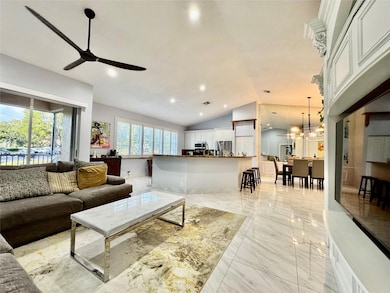
12337 NW 10th Dr Unit D5 Coral Springs, FL 33071
Eagle Trace NeighborhoodEstimated payment $3,676/month
Highlights
- Golf Course Community
- Gated Community
- Home fronts a canal
- Fitness Center
- Golf Course View
- 2-minute walk to Rock Climbing Park
About This Home
Agents are welcome! Looking for a great education for your children? Then, this is the perfect school district for you. This home at the Country Club Community of Steeplechase @ Eagle Trace is the perfect home to raise your family. It has 3 bedrooms, a loft/office, 2 bathrooms, 1 garage, open-floor plan, walk-in closets, newer appliances, new plantation shutters, accordion/rolling shutters & new insulated garage door. Dog-friendly community, one of the prettiest in Broward, best schools & a championship golf course (not required membership). Condo fees cover maintenance of the roof and everything on the exterior; water, trash, reserves, lawn, gym, pool, 11 tennis/basketball/pickleball courts & manned gate. About 60 guest parking spaces within a minute's walk. Ok to rent. Easy to see!!
Townhouse Details
Home Type
- Townhome
Est. Annual Taxes
- $4,463
Year Built
- Built in 1994
Lot Details
- Home fronts a canal
- Northeast Facing Home
HOA Fees
- $798 Monthly HOA Fees
Parking
- 1 Car Garage
- Garage Door Opener
Property Views
- Golf Course
- Canal
Interior Spaces
- 1,845 Sq Ft Home
- 2-Story Property
- High Ceiling
- Ceiling Fan
- Plantation Shutters
- Blinds
- Den
- Utility Room
- Tile Flooring
- Home Security System
Bedrooms and Bathrooms
- 3 Main Level Bedrooms
- Walk-In Closet
- 2 Full Bathrooms
Laundry
- Laundry Room
- Washer and Dryer
Schools
- Westchester Elementary School
- Sawgrass Springs Middle School
- Coral Glades High School
Utilities
- Central Air
- Heating Available
Listing and Financial Details
- Assessor Parcel Number 484130AC0200
Community Details
Overview
- Association fees include common areas, maintenance structure, pool(s), recreation facilities, reserve fund, roof, sewer, security, trash, water
- Steeplechase @ Eagletrace Subdivision
Amenities
- Clubhouse
Recreation
- Golf Course Community
- Tennis Courts
- Community Basketball Court
- Fitness Center
- Community Pool
Pet Policy
- Pets Allowed
Security
- Security Guard
- Gated Community
- Hurricane or Storm Shutters
Map
Home Values in the Area
Average Home Value in this Area
Tax History
| Year | Tax Paid | Tax Assessment Tax Assessment Total Assessment is a certain percentage of the fair market value that is determined by local assessors to be the total taxable value of land and additions on the property. | Land | Improvement |
|---|---|---|---|---|
| 2025 | $8,170 | $399,470 | $39,950 | $359,520 |
| 2024 | $4,463 | $399,470 | $39,950 | $359,520 |
| 2023 | $4,463 | $219,620 | $0 | $0 |
| 2022 | $4,221 | $213,230 | $0 | $0 |
| 2021 | $4,083 | $207,020 | $0 | $0 |
| 2020 | $3,964 | $204,170 | $0 | $0 |
| 2019 | $3,886 | $199,580 | $0 | $0 |
| 2018 | $3,680 | $195,860 | $0 | $0 |
| 2017 | $3,657 | $191,840 | $0 | $0 |
| 2016 | $3,499 | $187,900 | $0 | $0 |
| 2015 | $3,542 | $186,600 | $0 | $0 |
| 2014 | $3,511 | $185,120 | $0 | $0 |
| 2013 | -- | $163,800 | $16,380 | $147,420 |
Property History
| Date | Event | Price | Change | Sq Ft Price |
|---|---|---|---|---|
| 04/11/2025 04/11/25 | Price Changed | $449,997 | 0.0% | $244 / Sq Ft |
| 03/01/2025 03/01/25 | Price Changed | $449,999 | -4.3% | $244 / Sq Ft |
| 02/18/2025 02/18/25 | Price Changed | $469,990 | -2.1% | $255 / Sq Ft |
| 02/07/2025 02/07/25 | Price Changed | $479,990 | -2.0% | $260 / Sq Ft |
| 12/31/2024 12/31/24 | For Sale | $490,000 | +12.0% | $266 / Sq Ft |
| 05/04/2023 05/04/23 | Sold | $437,500 | -5.5% | $237 / Sq Ft |
| 03/21/2023 03/21/23 | Price Changed | $463,000 | -3.3% | $251 / Sq Ft |
| 02/12/2023 02/12/23 | Price Changed | $479,000 | -1.2% | $260 / Sq Ft |
| 01/20/2023 01/20/23 | Price Changed | $485,000 | -1.0% | $263 / Sq Ft |
| 01/18/2023 01/18/23 | Price Changed | $490,000 | -1.0% | $266 / Sq Ft |
| 12/27/2022 12/27/22 | Price Changed | $495,000 | -1.0% | $268 / Sq Ft |
| 12/12/2022 12/12/22 | Price Changed | $500,000 | 0.0% | $271 / Sq Ft |
| 11/13/2022 11/13/22 | For Sale | $499,999 | -- | $271 / Sq Ft |
Deed History
| Date | Type | Sale Price | Title Company |
|---|---|---|---|
| Warranty Deed | $437,500 | Cooperative Title Agency | |
| Interfamily Deed Transfer | -- | Attorney | |
| Warranty Deed | $230,000 | Capital Abstract & Title | |
| Special Warranty Deed | $159,900 | Southern Financial Title Ser | |
| Trustee Deed | -- | Attorney | |
| Warranty Deed | $359,000 | Consolidated Title Company | |
| Warranty Deed | $234,000 | -- | |
| Deed | $162,600 | -- |
Mortgage History
| Date | Status | Loan Amount | Loan Type |
|---|---|---|---|
| Open | $250,000 | New Conventional | |
| Previous Owner | $161,000 | New Conventional | |
| Previous Owner | $80,000 | New Conventional | |
| Previous Owner | $287,200 | Balloon | |
| Previous Owner | $234,000 | Purchase Money Mortgage | |
| Previous Owner | $124,000 | Unknown | |
| Previous Owner | $130,000 | No Value Available |
Similar Homes in Coral Springs, FL
Source: BeachesMLS (Greater Fort Lauderdale)
MLS Number: F10477484
APN: 48-41-30-AC-0200
- 12432 NW 10th Ct Unit D13
- 12441 NW 10th Ct Unit A15
- 12321 NW 10th Dr Unit A6
- 12442 NW 10th Ct Unit C14
- 12337 NW 10th Dr Unit D5
- 12237 Glenmore Dr
- 865 NW 124th Ave
- 934 NW 126th Ave
- 922 NW 127th Ave
- 1574 NW 121st Dr
- 1496 NW 127th Way
- 12044 NW 9th Place
- 11961 NW 11th Ct
- 754 NW 126th Ave
- 12625 NW 7th Ct
- 11925 NW 11th Ct
- 705 NW 126th Ave
- 11913 NW 11th Ct
- 11963 Glenmore Dr
- 11902 Glenmore Dr Unit 22
