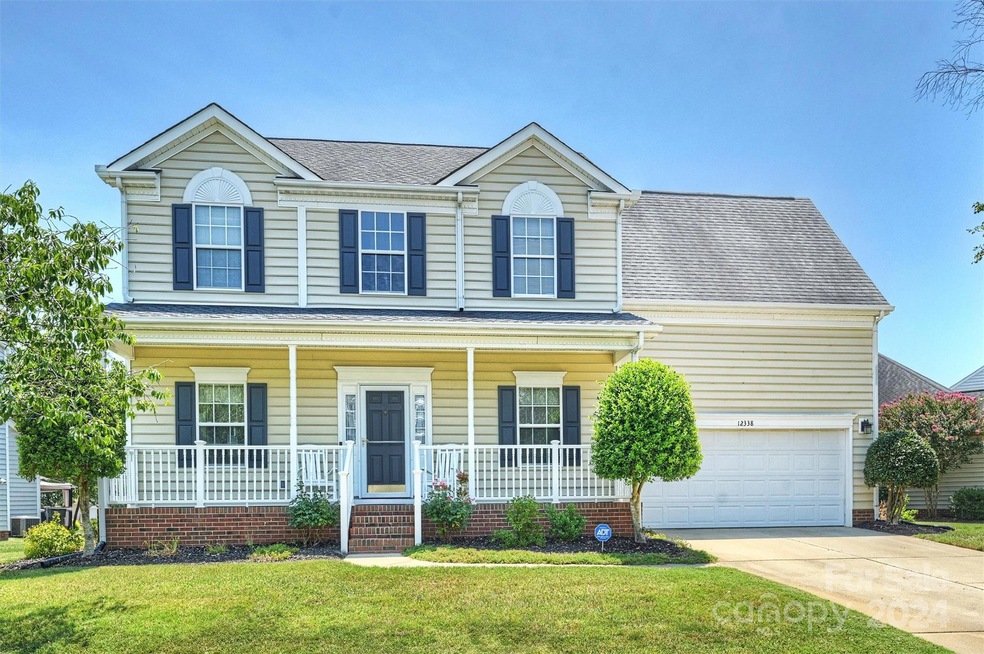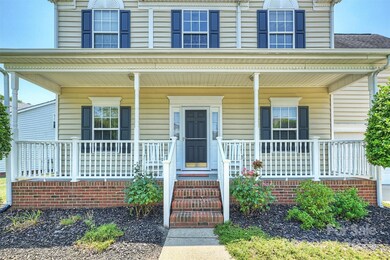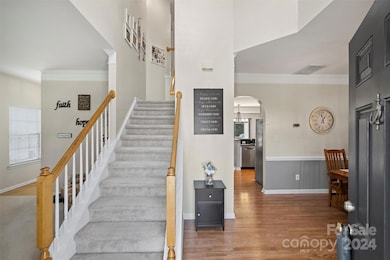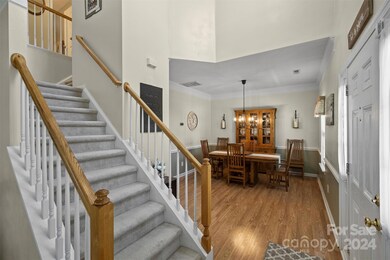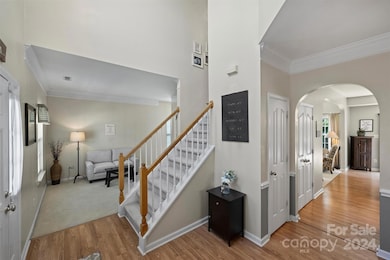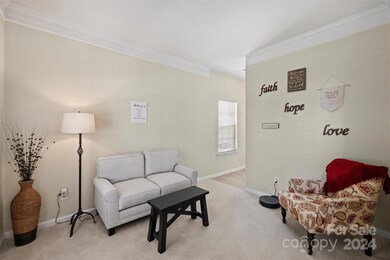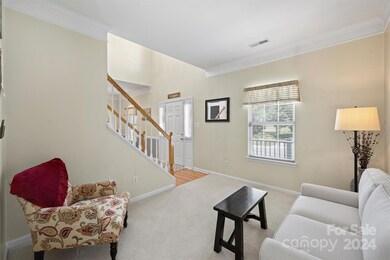
12338 Shadow Ridge Ln Charlotte, NC 28273
Brown Road NeighborhoodHighlights
- Deck
- Front Porch
- Laundry Room
- Traditional Architecture
- 2 Car Attached Garage
- Sound System
About This Home
As of April 2025Fabulous updated home on a quiet street in the Crossings featuring a relaxing front porch and an oversized wood deck overlooking private back yard. Outstanding floor plan offers 4 spacious bedrooms or 3 BRS plus a bonus room currently used as an office. Upstairs bathrooms have been beautifully updated with all new cabinets, counters, fixtures and flooring. Decorator color paints throughout. Downstairs floor plan is just as exceptional as the upstairs with a private living room which could be used as an office, dining room, great room with fireplace and an updated kitchen and breakfast room overlooking new Anderson sliding glass doors with built in blinds and a half bath. If you like storage, and who doesn't? This garage is for YOU! Built in storage galore including a work bench, peg board and oversized storage shelving to keep things off the floor so that you can actually park in your garage! This home owner has thought of every detail & has implemented them!
Last Agent to Sell the Property
RE/MAX Executive Brokerage Email: LindaAONeal@aol.com License #14406

Home Details
Home Type
- Single Family
Est. Annual Taxes
- $3,033
Year Built
- Built in 1999
Lot Details
- Property is zoned R9CD
HOA Fees
- $49 Monthly HOA Fees
Parking
- 2 Car Attached Garage
- Front Facing Garage
- Garage Door Opener
- Driveway
Home Design
- Traditional Architecture
- Vinyl Siding
Interior Spaces
- 2-Story Property
- Sound System
- Insulated Windows
- Window Treatments
- Family Room with Fireplace
- Crawl Space
- Pull Down Stairs to Attic
Kitchen
- Gas Range
- Microwave
- Plumbed For Ice Maker
- Dishwasher
- Disposal
Flooring
- Tile
- Vinyl
Bedrooms and Bathrooms
- 4 Bedrooms
Laundry
- Laundry Room
- Electric Dryer Hookup
Outdoor Features
- Deck
- Front Porch
Schools
- Lake Wylie Elementary School
- Southwest Middle School
- Palisades High School
Utilities
- Central Air
- Heating System Uses Natural Gas
- Gas Water Heater
- Cable TV Available
Community Details
- The Crossings Cusick Mgmt Association, Phone Number (704) 544-7779
- The Crossings Subdivision
- Mandatory home owners association
Listing and Financial Details
- Assessor Parcel Number 201-354-02
Map
Home Values in the Area
Average Home Value in this Area
Property History
| Date | Event | Price | Change | Sq Ft Price |
|---|---|---|---|---|
| 04/01/2025 04/01/25 | Sold | $439,000 | +0.9% | $202 / Sq Ft |
| 02/10/2025 02/10/25 | For Sale | $435,000 | +2.4% | $200 / Sq Ft |
| 09/10/2024 09/10/24 | Sold | $425,000 | -1.1% | $199 / Sq Ft |
| 07/08/2024 07/08/24 | Price Changed | $429,900 | -2.3% | $201 / Sq Ft |
| 06/28/2024 06/28/24 | For Sale | $440,000 | -- | $206 / Sq Ft |
Tax History
| Year | Tax Paid | Tax Assessment Tax Assessment Total Assessment is a certain percentage of the fair market value that is determined by local assessors to be the total taxable value of land and additions on the property. | Land | Improvement |
|---|---|---|---|---|
| 2023 | $3,033 | $394,500 | $80,000 | $314,500 |
| 2022 | $2,477 | $243,700 | $45,000 | $198,700 |
| 2021 | $2,466 | $243,700 | $45,000 | $198,700 |
| 2020 | $2,459 | $243,700 | $45,000 | $198,700 |
| 2019 | $2,443 | $243,700 | $45,000 | $198,700 |
| 2018 | $2,274 | $166,200 | $35,000 | $131,200 |
| 2017 | $2,214 | $166,200 | $35,000 | $131,200 |
| 2016 | $2,205 | $166,200 | $35,000 | $131,200 |
| 2015 | $2,193 | $166,200 | $35,000 | $131,200 |
| 2014 | $2,202 | $166,600 | $35,000 | $131,600 |
Mortgage History
| Date | Status | Loan Amount | Loan Type |
|---|---|---|---|
| Open | $431,048 | FHA | |
| Closed | $431,048 | FHA | |
| Previous Owner | $275,000 | New Conventional | |
| Previous Owner | $165,500 | New Conventional | |
| Previous Owner | $20,000 | Credit Line Revolving | |
| Previous Owner | $129,100 | Fannie Mae Freddie Mac | |
| Previous Owner | $139,750 | Purchase Money Mortgage |
Deed History
| Date | Type | Sale Price | Title Company |
|---|---|---|---|
| Warranty Deed | $439,000 | Cth Title Llc | |
| Warranty Deed | $439,000 | Cth Title Llc | |
| Warranty Deed | $425,000 | Barristers Title Services Of T | |
| Interfamily Deed Transfer | -- | Mortgage Connect Lp Vendor | |
| Warranty Deed | $155,500 | -- |
Similar Homes in the area
Source: Canopy MLS (Canopy Realtor® Association)
MLS Number: 4156116
APN: 201-354-02
- 12332 Ridge Cove Cir
- 11130 Whitlock Crossing Ct
- 11542 Laurel View Dr
- 12601 Tucker Crossing Ln
- 12616 Tucker Crossing Ln
- 2249 Cigar Ct
- 11628 Eastwind Dr
- 13903 Glendevon Ct
- 10946 Garden Oaks Ln
- 12742 Spirit Bound Way
- 12039 Windy Rock Way
- 14713 Lions Pride Ct
- 12229 Savannah Garden Dr
- 10904 Pimlico Dr
- 14308 Carolina Forest Ct
- 12250 Savannah Garden Dr
- 11630 Lioness St
- 11222 Huntington Meadow Ln
- 11426 Savannah Creek Dr
- 12700 Cedar Crossings Dr
