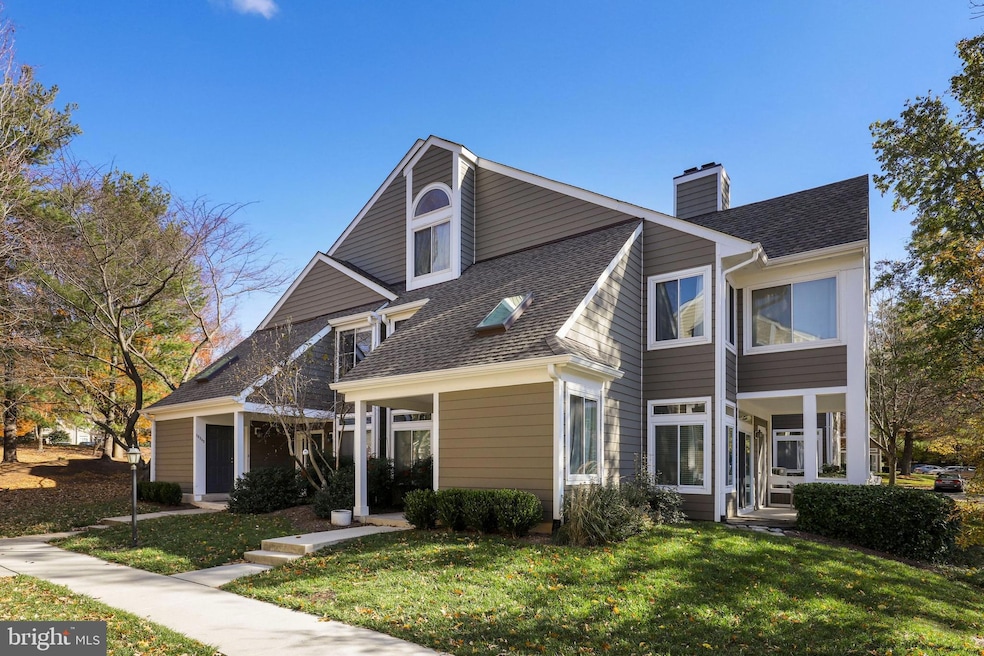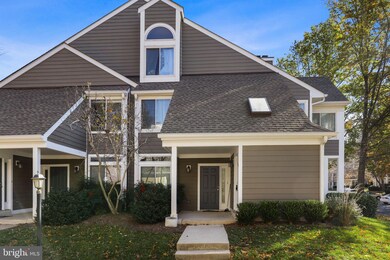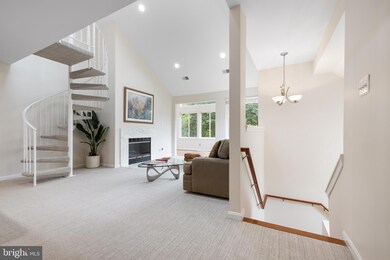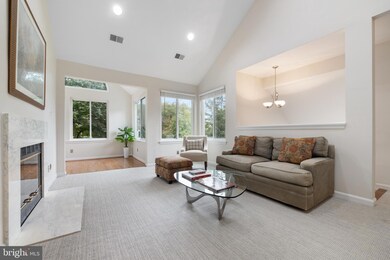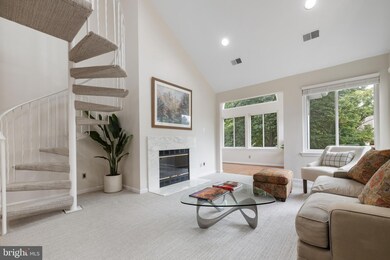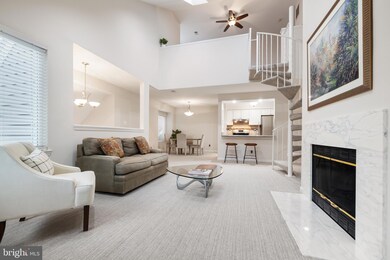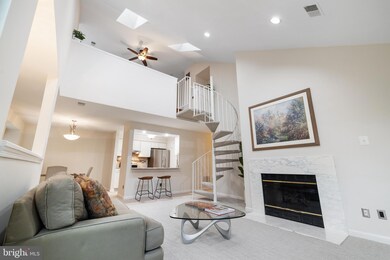
12338 Strong Ct Fairfax, VA 22033
Fair Oaks NeighborhoodHighlights
- Clubhouse
- Vaulted Ceiling
- Loft
- Johnson Middle School Rated A
- Traditional Floor Plan
- 1 Fireplace
About This Home
As of November 2024Rarely available spacious top-level condo with sunroom, loft, and tons of natural light and privacy. Welcome home with your own first-floor private entrance that leads up to the main level. Entertain and relax in the living room with cathedral ceiling and skylights. Enjoy the primary bedroom with a walk-in closet and en suite bathroom with a tub. Some of the numerous updates by current owner in past 2 years: wool Berber carpeting, whole-house painting, reinforcement of sub floor, exotic marble fireplace, integrated Schluter-Shower System for bathroom, luxury vinyl plank flooring with padding for kitchen, and new refrigerator (last 3 items recently in 2024). New copper piping in both bathrooms and HVAC unit in 2020. Right next to grocery and department stores as well as a park. Convenience to Rt-66 and Rt-50. Two parking decals for resident vehicles with one assigned parking space (#544) and a 3rd parking pass for overnight stays plus ample guest parking spaces. Living here is truly carefree with top-notch property management and low HOA fees.***Due to strong interest OFFER DEADLINE 5PM TUES 10/8***
Last Agent to Sell the Property
Michael Gallagher
Redfin Corporation

Property Details
Home Type
- Condominium
Est. Annual Taxes
- $4,749
Year Built
- Built in 1987
HOA Fees
- $322 Monthly HOA Fees
Home Design
- Permanent Foundation
- Slab Foundation
- Architectural Shingle Roof
- HardiePlank Type
Interior Spaces
- 1,522 Sq Ft Home
- Property has 2 Levels
- Traditional Floor Plan
- Vaulted Ceiling
- Ceiling Fan
- Recessed Lighting
- 1 Fireplace
- Screen For Fireplace
- Double Pane Windows
- Window Treatments
- Palladian Windows
- Six Panel Doors
- Family Room Off Kitchen
- Living Room
- Dining Room
- Loft
- Sun or Florida Room
Kitchen
- Stove
- Dishwasher
- Disposal
Flooring
- Carpet
- Ceramic Tile
- Luxury Vinyl Plank Tile
Bedrooms and Bathrooms
- 2 Main Level Bedrooms
- En-Suite Primary Bedroom
- En-Suite Bathroom
- 2 Full Bathrooms
Laundry
- Dryer
- Washer
Parking
- Assigned parking located at #544
- Parking Lot
- Parking Permit Included
- 1 Assigned Parking Space
Schools
- Greenbriar East Elementary School
- Katherine Johnson Middle School
- Fairfax High School
Utilities
- Central Air
- Heat Pump System
- Electric Water Heater
Additional Features
- Energy-Efficient Windows
- Property is in very good condition
Listing and Financial Details
- Assessor Parcel Number 0463 11 0544
Community Details
Overview
- $466 Recreation Fee
- Association fees include common area maintenance, exterior building maintenance, lawn maintenance, management, pool(s), recreation facility, snow removal, sewer, trash
- Fair Ridge HOA
- Low-Rise Condominium
- Linden At Fair Ridge Condos
- Linden At Fair Ridge Subdivision
- Property Manager
Amenities
- Common Area
- Clubhouse
- Recreation Room
Recreation
- Tennis Courts
- Community Playground
- Community Pool
- Jogging Path
Pet Policy
- Dogs and Cats Allowed
Map
Home Values in the Area
Average Home Value in this Area
Property History
| Date | Event | Price | Change | Sq Ft Price |
|---|---|---|---|---|
| 11/04/2024 11/04/24 | Sold | $483,000 | +7.6% | $317 / Sq Ft |
| 10/08/2024 10/08/24 | Pending | -- | -- | -- |
| 10/04/2024 10/04/24 | For Sale | $449,000 | -- | $295 / Sq Ft |
Tax History
| Year | Tax Paid | Tax Assessment Tax Assessment Total Assessment is a certain percentage of the fair market value that is determined by local assessors to be the total taxable value of land and additions on the property. | Land | Improvement |
|---|---|---|---|---|
| 2024 | $4,750 | $409,970 | $82,000 | $327,970 |
| 2023 | $4,324 | $383,150 | $77,000 | $306,150 |
| 2022 | $4,213 | $368,410 | $74,000 | $294,410 |
| 2021 | $3,966 | $337,990 | $68,000 | $269,990 |
| 2020 | $3,884 | $328,150 | $66,000 | $262,150 |
| 2019 | $3,630 | $306,680 | $58,000 | $248,680 |
| 2018 | $3,327 | $289,320 | $58,000 | $231,320 |
| 2017 | $1,428 | $295,220 | $59,000 | $236,220 |
| 2016 | -- | $281,160 | $56,000 | $225,160 |
| 2015 | $3,261 | $292,880 | $59,000 | $233,880 |
| 2014 | $3,261 | $292,880 | $59,000 | $233,880 |
Mortgage History
| Date | Status | Loan Amount | Loan Type |
|---|---|---|---|
| Open | $123,000 | New Conventional | |
| Previous Owner | $288,000 | New Conventional | |
| Previous Owner | $300,600 | New Conventional | |
| Previous Owner | $121,124 | Purchase Money Mortgage |
Deed History
| Date | Type | Sale Price | Title Company |
|---|---|---|---|
| Deed | $483,000 | Evergreen Title | |
| Bargain Sale Deed | $388,000 | Title Forward | |
| Warranty Deed | $334,000 | Fidelity National Title | |
| Warranty Deed | $275,000 | -- | |
| Warranty Deed | $125,000 | -- |
Similar Homes in Fairfax, VA
Source: Bright MLS
MLS Number: VAFX2204288
APN: 0463-11-0544
- 4237 Sleepy Lake Dr
- 4169 Brookgreen Dr
- 12206 Apple Orchard Ct
- 4332 Sutler Hill Square
- 4326 Sutler Hill Square
- 4126L Monument Ct Unit 302
- 4320U Cannon Ridge Ct Unit 67
- 4320 Cannon Ridge Ct Unit C
- 4215 Mozart Brigade Ln Unit 32
- 12470 Casbeer Dr
- 05 Fair Lakes Ct
- 04 Fair Lakes Ct
- 03 Fair Lakes Ct
- 02 Fair Lakes Ct
- 01 Fair Lakes Ct
- 00 Fair Lakes Ct
- 4393 Denfeld Trail
- 4041 Legato Rd Unit 86
- 12444B Liberty Bridge Rd Unit 301B
- 4136 Legato Rd Unit 49
