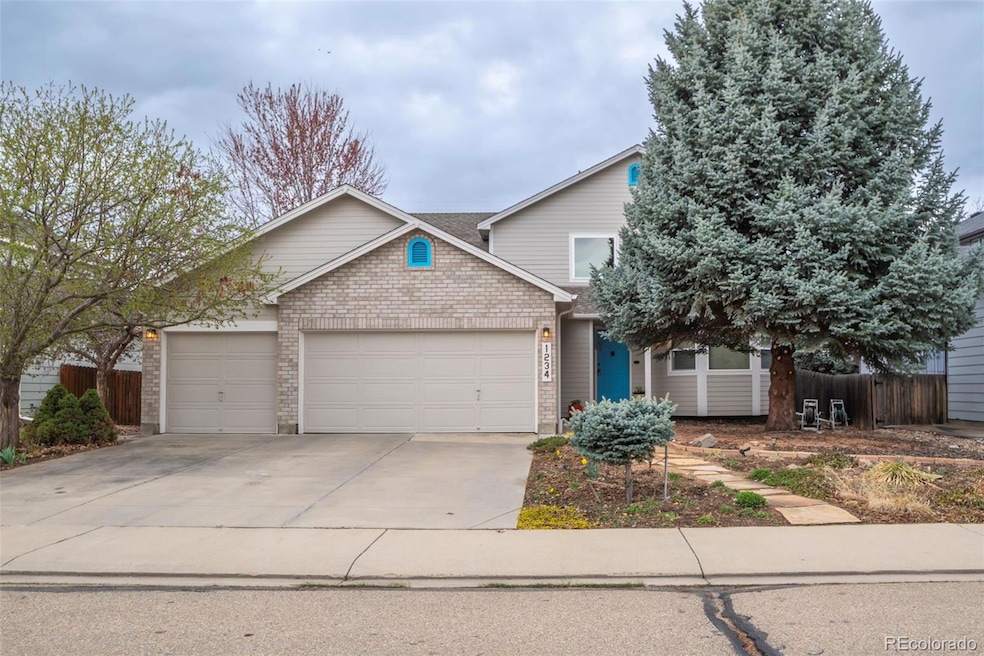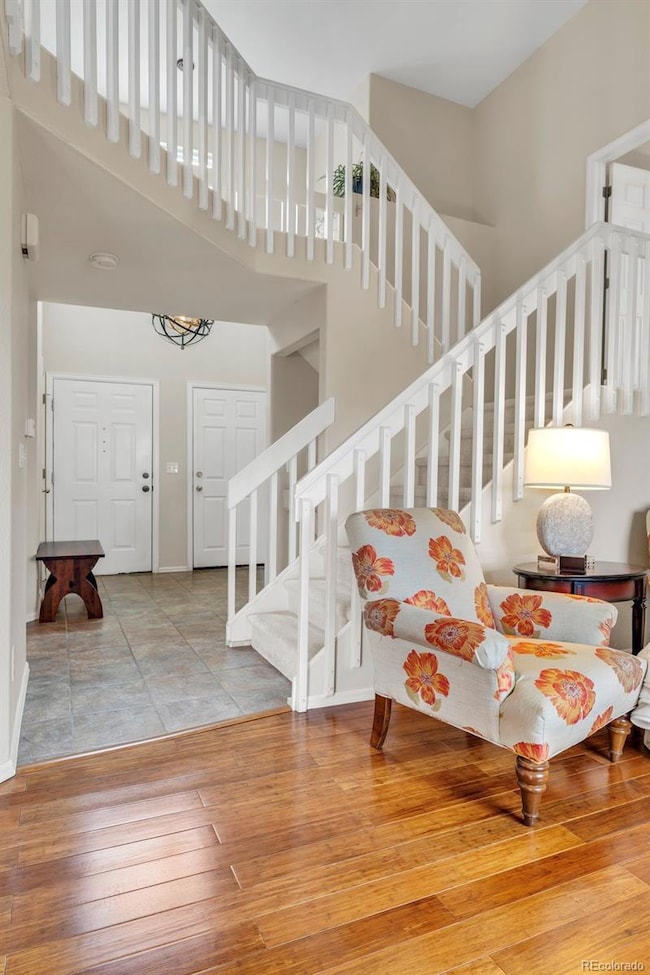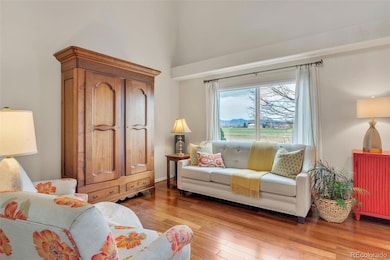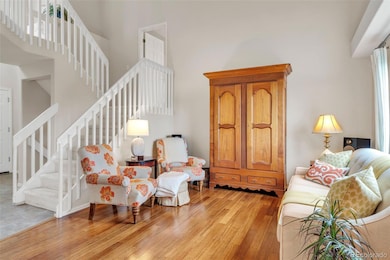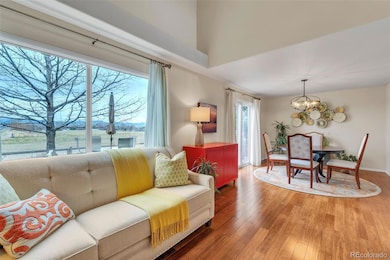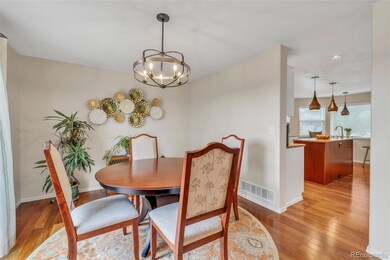
Estimated payment $4,479/month
Highlights
- Home Theater
- Primary Bedroom Suite
- Mountain View
- Erie Elementary School Rated A
- Open Floorplan
- 5-minute walk to Kenosha Park
About This Home
COMING SOON! Rare opportunity! Nestled in the peaceful Kenosha Farm neighborhood, this gorgeous 4-level home backs directly to open space and picturesque farmland with unobstructed, forever mountain views. As you enter, you’ll notice the soaring vaulted ceilings and bamboo wood floors. The main floor features formal living & dining rooms, plus a beautifully updated kitchen w/ new cabinets, lighting, granite counters and breakfast nook. Up several steps from the main level you’ll find the spacious & private primary suite w/ updated bath + more stunning mountain views. Up a few more stairs are 2 additional bedrooms + a shared bath. The lower garden-level features large family room w/ cozy gas fireplace and large laundry room w/ plenty of built-ins for extra storage. The finished basement has endless possibilities — 4th bedroom, man-cave, in-law suite, or a spacious rec room and includes an updated 3/4 bath plus wet bar. Out back the large, multi-level deck + flagstone patio w/ firepit provides ample space for outdoor entertaining. The low maintenance xeriscaped yard + gardens add vibrant color and texture throughout the seasons and is a true sanctuary, blending comfort, convenience, and natural beauty. Located just a short distance from charming downtown Erie, you have easy access to restaurants, shops, parks and rec center. With easy access to DIA, Boulder and Denver, this home offers the perfect balance of rural country feel and city conveniences. Kenosha Farm is a vibrant, friendly community and offers a large 7 acre park, playground, walking trails, and a community garden. The HOA Social Committee offers many activities throughout the year such as egg hunts, food trucks, ice cream socials and garage sales. Whether you're enjoying the quiet of nature or hosting friends and family, this home offers the perfect setting. NO Metro Tax! Low HOA of $50/month and low taxes! Backs to Town Open Space & private farm / ranch land.
Listing Agent
Heldman Real Estate Brokerage Email: sally@sallyheldman.com,303-475-4508 License #100024915
Home Details
Home Type
- Single Family
Est. Annual Taxes
- $3,929
Year Built
- Built in 2000
Lot Details
- 6,394 Sq Ft Lot
- Open Space
- East Facing Home
- Property is Fully Fenced
- Front and Back Yard Sprinklers
- Private Yard
- Garden
HOA Fees
- $50 Monthly HOA Fees
Parking
- 3 Car Attached Garage
Home Design
- Contemporary Architecture
- Slab Foundation
- Frame Construction
- Composition Roof
Interior Spaces
- Multi-Level Property
- Open Floorplan
- High Ceiling
- Double Pane Windows
- Entrance Foyer
- Family Room with Fireplace
- Living Room
- Dining Room
- Home Theater
- Mountain Views
Kitchen
- Eat-In Kitchen
- Range
- Microwave
- Dishwasher
- Kitchen Island
- Granite Countertops
- Disposal
Flooring
- Bamboo
- Carpet
- Laminate
- Vinyl
Bedrooms and Bathrooms
- 3 Bedrooms
- Primary Bedroom Suite
Laundry
- Laundry Room
- Dryer
- Washer
Basement
- Partial Basement
- Bedroom in Basement
Eco-Friendly Details
- Smoke Free Home
Outdoor Features
- Deck
- Patio
- Fire Pit
Schools
- Erie Elementary And Middle School
- Erie High School
Utilities
- Forced Air Heating and Cooling System
- 220 Volts in Garage
- Gas Water Heater
Listing and Financial Details
- Exclusions: Storage shelving in basement & garage.
- Assessor Parcel Number R0141265
Community Details
Overview
- Association fees include recycling, trash
- Kenosha Farm HOA (Msi) Association, Phone Number (303) 420-4433
- Built by Melody Homes Inc
- Kenosha Farm Subdivision, Keystone Floorplan
Recreation
- Community Playground
- Park
- Trails
Map
Home Values in the Area
Average Home Value in this Area
Tax History
| Year | Tax Paid | Tax Assessment Tax Assessment Total Assessment is a certain percentage of the fair market value that is determined by local assessors to be the total taxable value of land and additions on the property. | Land | Improvement |
|---|---|---|---|---|
| 2024 | $3,885 | $41,004 | $10,867 | $30,137 |
| 2023 | $3,885 | $41,004 | $14,552 | $30,137 |
| 2022 | $2,888 | $31,351 | $9,167 | $22,184 |
| 2021 | $2,939 | $32,254 | $9,431 | $22,823 |
| 2020 | $2,760 | $30,774 | $5,863 | $24,911 |
| 2019 | $2,753 | $30,774 | $5,863 | $24,911 |
| 2018 | $2,433 | $28,044 | $8,280 | $19,764 |
| 2017 | $2,322 | $31,004 | $9,154 | $21,850 |
| 2016 | $2,179 | $27,056 | $8,517 | $18,539 |
| 2015 | $2,092 | $20,696 | $9,313 | $11,383 |
| 2014 | $2,318 | $20,696 | $9,313 | $11,383 |
Property History
| Date | Event | Price | Change | Sq Ft Price |
|---|---|---|---|---|
| 04/02/2025 04/02/25 | For Sale | $734,900 | -- | $286 / Sq Ft |
Deed History
| Date | Type | Sale Price | Title Company |
|---|---|---|---|
| Interfamily Deed Transfer | -- | None Available | |
| Interfamily Deed Transfer | -- | None Available | |
| Warranty Deed | $263,000 | First Colorado Title | |
| Corporate Deed | $221,290 | Land Title |
Mortgage History
| Date | Status | Loan Amount | Loan Type |
|---|---|---|---|
| Open | $122,000 | New Conventional | |
| Closed | $158,000 | New Conventional | |
| Closed | $188,900 | Stand Alone Refi Refinance Of Original Loan | |
| Closed | $210,000 | No Value Available | |
| Previous Owner | $35,000 | Stand Alone Second | |
| Previous Owner | $218,600 | Unknown | |
| Previous Owner | $214,651 | No Value Available |
Similar Homes in the area
Source: REcolorado®
MLS Number: 9846417
APN: 1465123-04-014
- 1151 S Davenport Ct
- 1126 S Davenport Ct
- 1574 Carlson Ave
- 1331 Kanemoto Ln
- 1228 Allen Ave
- 890 Meadowlark Dr
- 1385 Washburn St
- 11880 Juniper St
- 885 Delechant Dr
- 785 Delechant Dr
- 733 Turner St
- 1714 Marlowe Cir W
- 1750 Marlowe Cir W
- 5142 Buffalo Rd
- 38 Morgan Cir S
- 1714 Morgan Dr
- 1783 Morgan Dr
- 1783 Morgan Dr
- 1742 Morgan Dr
- 1784 Morgan Dr
