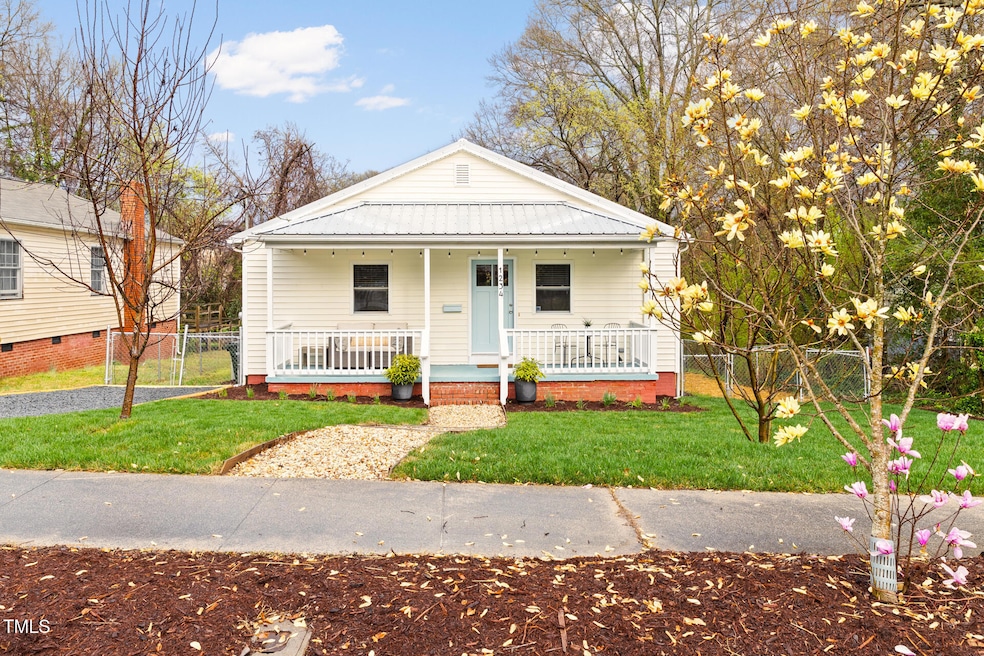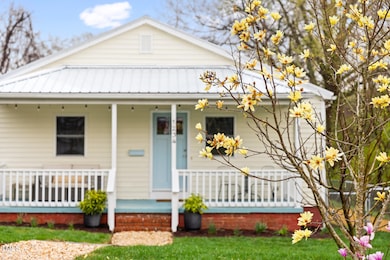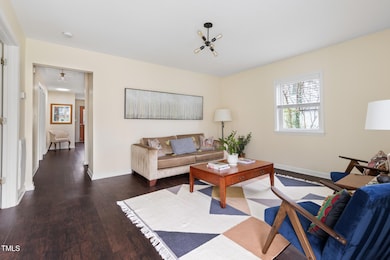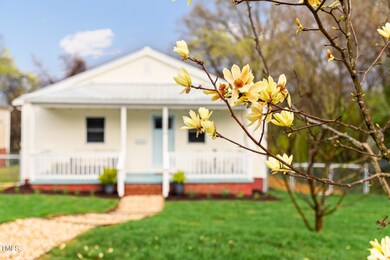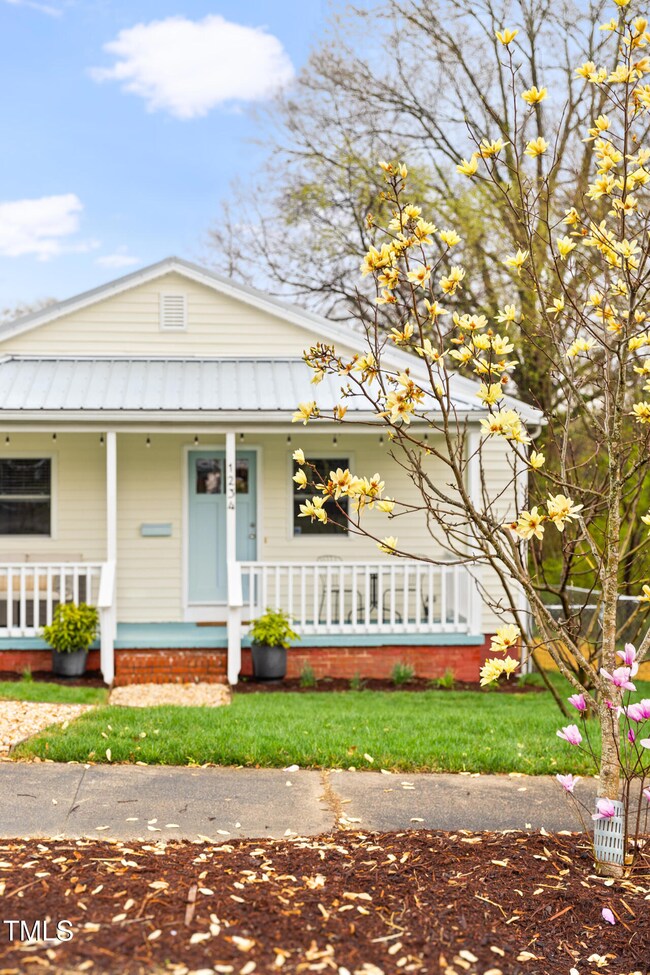
1234 Berkeley St Durham, NC 27705
Walltown NeighborhoodHighlights
- Granite Countertops
- Front Porch
- Bungalow
- No HOA
- Walk-In Closet
- 5-minute walk to Walltown Park
About This Home
As of April 2025Offer in hand. Offer deadline - Monday @ 3:30pm. Nestled in Durham's historic Walltown neighborhood, this beautifully maintained 3-bedroom, 2-bath home offers convenient single-level living, blending classic character with modern upgrades.
From the moment you arrive, you'll appreciate the quiet charm of Berkeley, a peaceful street that's not a cut-through. The home's curb appeal is immediately evident—from the sleek, long-lasting metal roof to the deep green of the freshly sodded yard, the freshly painted porch with a pop of color, and the stylish new wooden front door. It all welcomes you home. The expansive front porch is the perfect spot to enjoy your morning coffee or relax with a friend while watching the sunset. The landscaped yard features fruiting fig and apple trees, along with native magnolias, creating a serene and picturesque setting.
Step inside to a bright and inviting interior, where a spacious living room and kitchen provide ample space for entertaining. Thoughtful updates include stylish new light fixtures throughout, contemporary bathroom vanities, and multiple solar tubes that bring natural light into the home's cozier spaces. The spacious primary suite, located at the back of the home for added privacy, features an en suite bathroom that offers a peaceful retreat. The flat backyard, complete with mulberry trees and a generous storage shed, backs up to Durham-owned green space, ensuring your private yard will remain undisturbed.
Conveniently located just 0.4 miles from popular dining spots like Joe Van Gogh Coffee, The Loop, Sho Nuff Seafood, and Metro 8 Steakhouse, with Costco only a 4-minute drive away. Enjoy easy access to Downtown, 9th Street, and Duke University. With the inevitable revitalization of Northgate Mall, Walltown homes will see an increase in both desirability and property values. Don't miss this opportunity!
Home Details
Home Type
- Single Family
Est. Annual Taxes
- $2,183
Year Built
- Built in 1920
Lot Details
- 8,276 Sq Ft Lot
- Gated Home
- Back Yard Fenced
Home Design
- Bungalow
- Brick Foundation
- Metal Roof
- Vinyl Siding
- Lead Paint Disclosure
Interior Spaces
- 1,295 Sq Ft Home
- 1-Story Property
- Smooth Ceilings
- Ceiling Fan
- Luxury Vinyl Tile Flooring
- Basement
- Crawl Space
- Granite Countertops
- Washer and Dryer
Bedrooms and Bathrooms
- 3 Bedrooms
- Walk-In Closet
- 2 Full Bathrooms
- Solar Tube
Parking
- 2 Parking Spaces
- Private Driveway
- On-Street Parking
- 2 Open Parking Spaces
Outdoor Features
- Front Porch
Schools
- E K Powe Elementary School
- Brogden Middle School
- Riverside High School
Utilities
- Central Air
- Heat Pump System
Community Details
- No Home Owners Association
Listing and Financial Details
- Assessor Parcel Number 8225518280
Map
Home Values in the Area
Average Home Value in this Area
Property History
| Date | Event | Price | Change | Sq Ft Price |
|---|---|---|---|---|
| 04/21/2025 04/21/25 | Sold | $399,999 | 0.0% | $309 / Sq Ft |
| 03/24/2025 03/24/25 | Pending | -- | -- | -- |
| 03/21/2025 03/21/25 | For Sale | $399,999 | -- | $309 / Sq Ft |
Tax History
| Year | Tax Paid | Tax Assessment Tax Assessment Total Assessment is a certain percentage of the fair market value that is determined by local assessors to be the total taxable value of land and additions on the property. | Land | Improvement |
|---|---|---|---|---|
| 2024 | $2,183 | $156,499 | $96,309 | $60,190 |
| 2023 | $2,050 | $156,499 | $96,309 | $60,190 |
| 2022 | $2,003 | $156,499 | $96,309 | $60,190 |
| 2021 | $1,994 | $156,499 | $96,309 | $60,190 |
| 2020 | $1,947 | $156,499 | $96,309 | $60,190 |
| 2019 | $1,947 | $156,499 | $96,309 | $60,190 |
| 2018 | $1,468 | $108,234 | $44,587 | $63,647 |
| 2017 | $1,457 | $108,234 | $44,587 | $63,647 |
| 2016 | $1,408 | $108,234 | $44,587 | $63,647 |
| 2015 | $1,016 | $73,374 | $26,767 | $46,607 |
| 2014 | $1,016 | $73,374 | $26,767 | $46,607 |
Mortgage History
| Date | Status | Loan Amount | Loan Type |
|---|---|---|---|
| Open | $214,000 | New Conventional | |
| Previous Owner | $30,000 | No Value Available | |
| Closed | $39,500 | No Value Available |
Deed History
| Date | Type | Sale Price | Title Company |
|---|---|---|---|
| Warranty Deed | $267,500 | First American Mortgage Sln | |
| Warranty Deed | $73,500 | -- | |
| Warranty Deed | $11,500 | -- |
Similar Homes in Durham, NC
Source: Doorify MLS
MLS Number: 10083910
APN: 106040
- 1409 Sedgefield St
- 1312 Lancaster St
- 1301 Clarendon St
- 1409 Ida St
- 1300 Broad St Unit A
- 1300 Broad St Unit C
- 1111 Lancaster St
- 1024 Onslow St
- 417 W Club Blvd
- 1309 Hudson Ave Unit D1
- 1309 Hudson Ave Unit D9
- 1309 Hudson Ave Unit D2
- 1309 Hudson Ave Unit D7
- 1309 Hudson Ave Unit D11
- 1309 Hudson Ave Unit A7
- 1309 Hudson Ave Unit D10
- 1016 Lancaster St
- 1411 Hudson Ave
- 1306 Hudson Ave
- 1005 W Club Blvd
