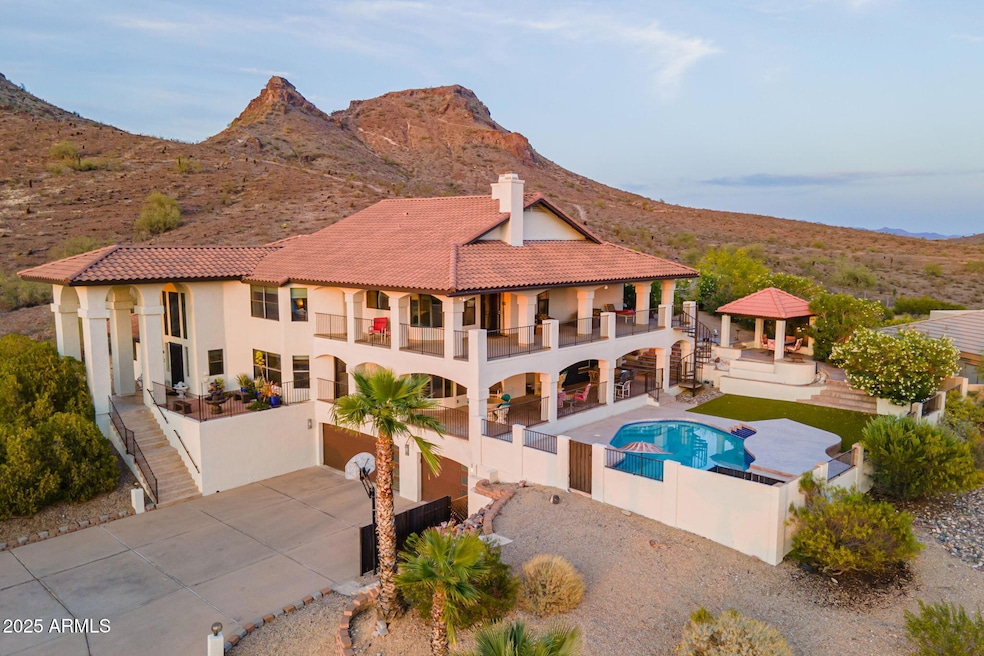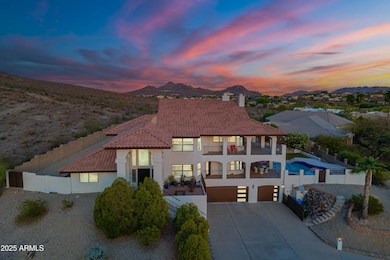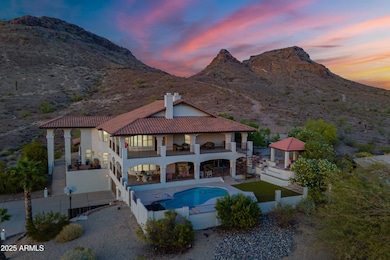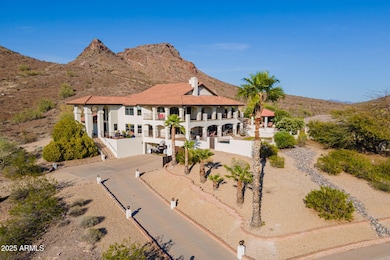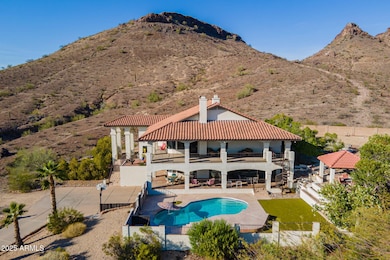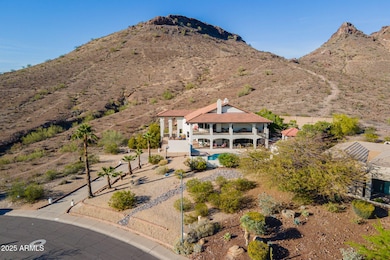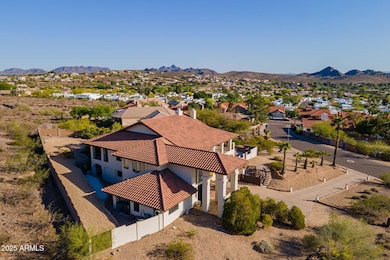
1234 E Claire Dr Phoenix, AZ 85022
Moon Valley NeighborhoodEstimated payment $10,030/month
Highlights
- Play Pool
- City Lights View
- Two Way Fireplace
- Shadow Mountain High School Rated A-
- 0.66 Acre Lot
- Santa Barbara Architecture
About This Home
Exquisite custom home nestled in a prime hillside setting, offering unobstructed panoramic views of the city skyline and direct access to Lookout Mountain Preserve. This one-of-a-kind property blends elevated design with the natural beauty of the Sonoran landscape.
From the moment you enter, you're greeted by a grand, light-filled living space and a sweeping staircase that leads to the upper-level office, generously sized bedrooms, and the premier primary suite. Walls of windows throughout the open floor plan frame breathtaking city light views to the west, north, and south—offering a visual experience that changes with every hour. The chef's kitchen is beautifully appointed with high-end stainless steel appliances, granite countertops, ample cabinetry, a center island, and a breakfast bar perfect for casual dining or entertaining. A full wet bar and expansive gathering areas add to the home's effortless flow for hosting guests. The upstairs primary retreat is a true sanctuary, featuring stunning vistas in every direction and a dual-sided fireplace connecting to the spa-like bath. The luxurious en suite includes his-and-hers vanities, a soaking tub, walk-in shower, and oversized custom closets with built-in cabinetry. Included is a laundry with built-in cabinets and counter space. A spacious home office offers functionality without sacrificing style, while additional guest rooms provide comfort and privacy for family or visitors. The fully finished lower level adds versatile living space, ideal for a media room, gym, or guest quarters. The basement adds an additional 240 sq.ft. and a laundry chute for convenience!
Designed for those who demand both sophistication and serenity, this thoughtfully crafted residence offers extraordinary views, refined finishes, and timeless appeal.
Home Details
Home Type
- Single Family
Est. Annual Taxes
- $6,504
Year Built
- Built in 1988
Lot Details
- 0.66 Acre Lot
- Desert faces the front and back of the property
- Block Wall Fence
- Artificial Turf
- Front and Back Yard Sprinklers
- Sprinklers on Timer
Parking
- 2 Open Parking Spaces
- 3 Car Garage
Property Views
- City Lights
- Mountain
Home Design
- Santa Barbara Architecture
- Wood Frame Construction
- Tile Roof
- Stucco
Interior Spaces
- 4,172 Sq Ft Home
- 3-Story Property
- Ceiling height of 9 feet or more
- Ceiling Fan
- 2 Fireplaces
- Two Way Fireplace
- Double Pane Windows
- Finished Basement
Kitchen
- Eat-In Kitchen
- Breakfast Bar
- Built-In Microwave
- Kitchen Island
- Granite Countertops
Flooring
- Carpet
- Tile
Bedrooms and Bathrooms
- 4 Bedrooms
- Primary Bathroom is a Full Bathroom
- 3.5 Bathrooms
- Dual Vanity Sinks in Primary Bathroom
- Hydromassage or Jetted Bathtub
- Bathtub With Separate Shower Stall
Outdoor Features
- Play Pool
- Balcony
- Built-In Barbecue
Schools
- Hidden Hills Elementary School
- Shea Middle School
- Shadow Mountain High School
Utilities
- Cooling Available
- Zoned Heating
- High Speed Internet
- Cable TV Available
Listing and Financial Details
- Tax Lot 211
- Assessor Parcel Number 214-48-032
Community Details
Overview
- No Home Owners Association
- Association fees include no fees
- Lookout Mountain Phase 6 Subdivision
Recreation
- Bike Trail
Map
Home Values in the Area
Average Home Value in this Area
Tax History
| Year | Tax Paid | Tax Assessment Tax Assessment Total Assessment is a certain percentage of the fair market value that is determined by local assessors to be the total taxable value of land and additions on the property. | Land | Improvement |
|---|---|---|---|---|
| 2025 | $6,504 | $71,368 | -- | -- |
| 2024 | $6,355 | $67,969 | -- | -- |
| 2023 | $6,355 | $78,810 | $15,760 | $63,050 |
| 2022 | $6,285 | $61,650 | $12,330 | $49,320 |
| 2021 | $6,365 | $65,550 | $13,110 | $52,440 |
| 2020 | $6,149 | $58,380 | $11,670 | $46,710 |
| 2019 | $6,158 | $53,710 | $10,740 | $42,970 |
| 2018 | $6,153 | $52,850 | $10,570 | $42,280 |
| 2017 | $6,056 | $51,830 | $10,360 | $41,470 |
| 2016 | $5,946 | $50,010 | $10,000 | $40,010 |
| 2015 | $5,461 | $50,210 | $10,040 | $40,170 |
Property History
| Date | Event | Price | Change | Sq Ft Price |
|---|---|---|---|---|
| 04/10/2025 04/10/25 | For Sale | $1,700,000 | 0.0% | $407 / Sq Ft |
| 04/08/2025 04/08/25 | Off Market | $1,700,000 | -- | -- |
| 04/08/2025 04/08/25 | For Sale | $1,700,000 | -- | $407 / Sq Ft |
Deed History
| Date | Type | Sale Price | Title Company |
|---|---|---|---|
| Interfamily Deed Transfer | -- | None Available |
Mortgage History
| Date | Status | Loan Amount | Loan Type |
|---|---|---|---|
| Closed | $100,000 | Credit Line Revolving |
Similar Homes in the area
Source: Arizona Regional Multiple Listing Service (ARMLS)
MLS Number: 6846604
APN: 214-48-032
- 1219 E Seminole Dr
- 1222 E Acoma Dr
- 1202 E Winged Foot Rd
- 14244 N 14th Place
- 14818 N 10th St
- 14112 N 12th St
- 15243 N 11th St
- 14201 N 10th St
- 14010 N 12th St
- 15028 N 9th St
- 14025 N 11th Place
- 817 E Meadow Ln
- 744 E Meadow Ln
- 725 E Country Gables Dr
- 1731 E Evans Dr
- 14810 N 7th Place
- 1514 E Eugie Ave
- 14829 N 18th Place
- 14001 N 7th St Unit E109
- 1540 E Sharon Dr
