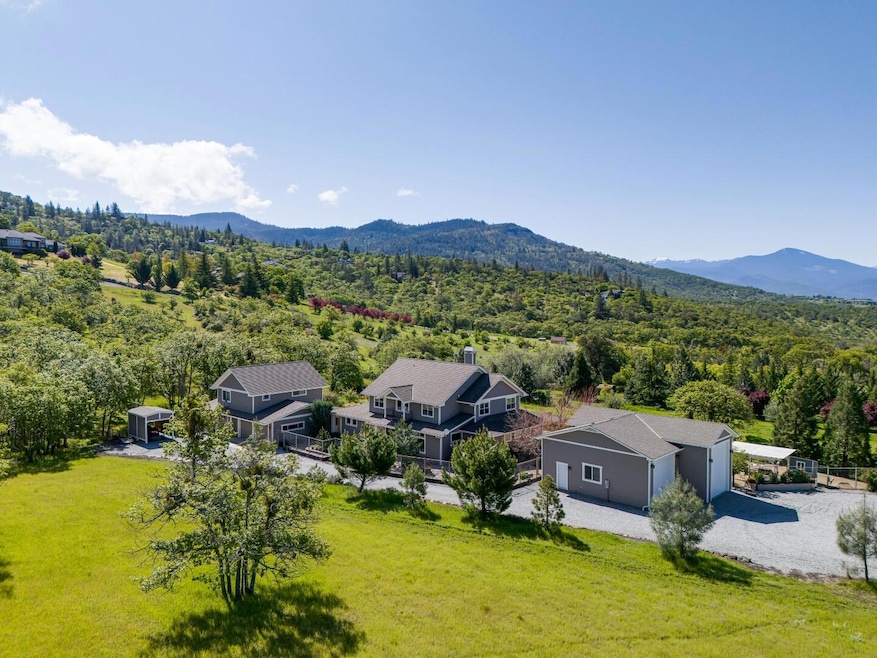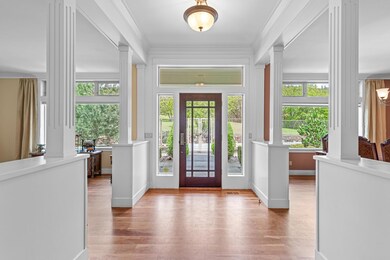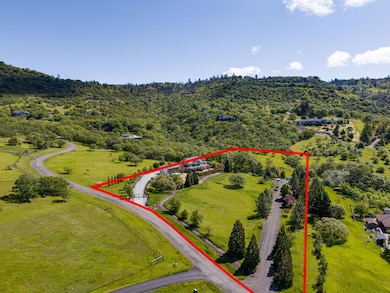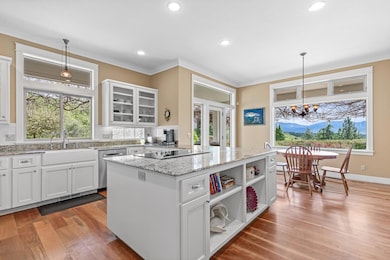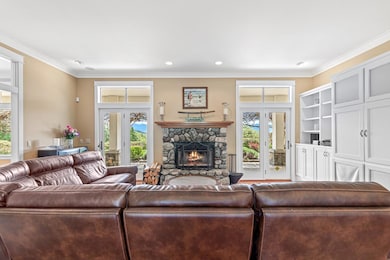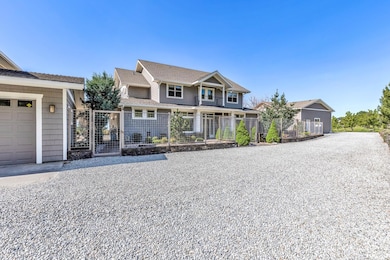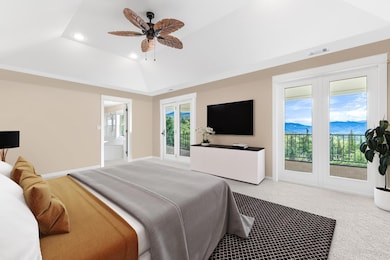
1234 Gardner Way Medford, OR 97504
Estimated payment $9,259/month
Highlights
- Second Garage
- RV Garage
- Two Primary Bedrooms
- Hoover Elementary School Rated 10
- Gated Parking
- Open Floorplan
About This Home
Located in the East Hills of Southern Oregon, this gated 5-acre property offers fantastic views of the surrounding mountains & valley. Cloaked in towering trees & lush mature gardens, the property echoes the serenity of a country retreat yet only minutes from town & RV Regional Medical Center. This contemporary farmhouse includes 2 primary suites, one on the main level w/a private entrance. Two additional 2nd level bedrooms, 2nd primary suite & a bonus area w/bath & living space above the oversized 4 car garage. Chef's kitchen w/granite countertops, professional grade appliances & Butler's pantry/wet bar w/wine refrigerator. Multiple living & dining spaces w/outstanding finish work. Expansive covered patio adorned w/charming wisteria overlooks a large pond w/waterfall & serene park-like grounds. Large pantry/mudroom, huge laundry room & exterior storage building. Workshop area, chicken coop, boat/RV storage garages, plus a tractor storage building. One of a Kind!
Listing Agent
John L. Scott Medford Brokerage Phone: 541-944-3338 License #891200091

Home Details
Home Type
- Single Family
Est. Annual Taxes
- $10,981
Year Built
- Built in 2002
Lot Details
- 5 Acre Lot
- Poultry Coop
- Fenced
- Drip System Landscaping
- Native Plants
- Level Lot
- Garden
- Property is zoned RR-5, RR-5
Parking
- 4 Car Detached Garage
- Second Garage
- Heated Garage
- Workshop in Garage
- Garage Door Opener
- Gravel Driveway
- Gated Parking
- RV Garage
Property Views
- Mountain
- Territorial
- Neighborhood
Home Design
- Slab Foundation
- Stem Wall Foundation
- Frame Construction
- Composition Roof
- Concrete Perimeter Foundation
Interior Spaces
- 3,897 Sq Ft Home
- 2-Story Property
- Open Floorplan
- Wet Bar
- Central Vacuum
- Wired For Sound
- Wired For Data
- Built-In Features
- Ceiling Fan
- Wood Burning Fireplace
- Vinyl Clad Windows
- Mud Room
- Family Room with Fireplace
- Living Room
- Dining Room
- Unfinished Basement
- Partial Basement
- Laundry Room
Kitchen
- Breakfast Area or Nook
- Double Oven
- Cooktop
- Microwave
- Dishwasher
- Wine Refrigerator
- Kitchen Island
- Granite Countertops
- Disposal
Flooring
- Wood
- Carpet
- Tile
Bedrooms and Bathrooms
- 4 Bedrooms
- Primary Bedroom on Main
- Double Master Bedroom
- Linen Closet
- Walk-In Closet
- In-Law or Guest Suite
- Double Vanity
- Soaking Tub
- Bathtub with Shower
- Bathtub Includes Tile Surround
Home Security
- Carbon Monoxide Detectors
- Fire and Smoke Detector
Accessible Home Design
- Accessible Full Bathroom
- Accessible Bedroom
- Accessible Hallway
Eco-Friendly Details
- Sprinklers on Timer
Outdoor Features
- Outdoor Water Feature
- Separate Outdoor Workshop
- Shed
- Storage Shed
Schools
- Hoover Elementary School
- Hedrick Middle School
- North Medford High School
Utilities
- Cooling Available
- Heat Pump System
- Geothermal Heating and Cooling
- Well
Community Details
- No Home Owners Association
- The community has rules related to covenants, conditions, and restrictions
Listing and Financial Details
- Assessor Parcel Number 10709541
Map
Home Values in the Area
Average Home Value in this Area
Tax History
| Year | Tax Paid | Tax Assessment Tax Assessment Total Assessment is a certain percentage of the fair market value that is determined by local assessors to be the total taxable value of land and additions on the property. | Land | Improvement |
|---|---|---|---|---|
| 2024 | $10,981 | $899,360 | $125,490 | $773,870 |
| 2023 | $10,643 | $873,170 | $121,840 | $751,330 |
| 2022 | $10,330 | $873,170 | $121,840 | $751,330 |
| 2021 | $10,071 | $847,740 | $118,300 | $729,440 |
| 2020 | $8,107 | $670,300 | $368,940 | $301,360 |
| 2019 | $7,977 | $658,620 | $354,730 | $303,890 |
| 2018 | $8,851 | $692,980 | $371,240 | $321,740 |
| 2017 | $8,593 | $692,980 | $371,240 | $321,740 |
| 2016 | $7,625 | $611,360 | $325,530 | $285,830 |
| 2015 | $8,635 | $695,010 | $370,070 | $324,940 |
| 2014 | $8,557 | $685,100 | $359,140 | $325,960 |
Property History
| Date | Event | Price | Change | Sq Ft Price |
|---|---|---|---|---|
| 04/09/2025 04/09/25 | Pending | -- | -- | -- |
| 03/12/2025 03/12/25 | Price Changed | $1,495,000 | -6.3% | $384 / Sq Ft |
| 11/14/2024 11/14/24 | For Sale | $1,595,000 | 0.0% | $409 / Sq Ft |
| 10/25/2024 10/25/24 | Pending | -- | -- | -- |
| 08/27/2024 08/27/24 | Price Changed | $1,595,000 | -5.9% | $409 / Sq Ft |
| 06/14/2024 06/14/24 | Price Changed | $1,695,000 | -5.6% | $435 / Sq Ft |
| 05/03/2024 05/03/24 | For Sale | $1,795,000 | +63.2% | $461 / Sq Ft |
| 09/08/2016 09/08/16 | Sold | $1,100,000 | -6.4% | $234 / Sq Ft |
| 07/27/2016 07/27/16 | Pending | -- | -- | -- |
| 06/03/2016 06/03/16 | For Sale | $1,175,000 | -- | $250 / Sq Ft |
Deed History
| Date | Type | Sale Price | Title Company |
|---|---|---|---|
| Deed | -- | -- | |
| Warranty Deed | $1,100,000 | First American | |
| Warranty Deed | $156,500 | Amerititle |
Mortgage History
| Date | Status | Loan Amount | Loan Type |
|---|---|---|---|
| Open | $807,241 | New Conventional | |
| Closed | -- | No Value Available | |
| Previous Owner | $880,000 | New Conventional | |
| Previous Owner | $183,500 | New Conventional | |
| Previous Owner | $938,250 | Reverse Mortgage Home Equity Conversion Mortgage | |
| Previous Owner | $550,000 | Unknown |
Similar Home in Medford, OR
Source: Southern Oregon MLS
MLS Number: 220181845
APN: 10709541
- 1225 Gardner Way
- 6011 Hillcrest Rd
- 5648 Springview Ct
- 5626 Fallbrook Ln
- 5651 Autumn Park Dr
- 4926 Summerview Dr
- 4933 Summerview Dr
- 6401 Hillcrest Rd
- 4809 Hathaway Dr
- 6776 Laurelcrest Dr
- 4719 Hathaway Dr
- 4691 Hathaway Dr
- 4690 Hathaway Dr
- 4663 Hathaway Dr
- 7230 Pine Ridge Dr
- 5111 Cherry Ln
- 1594 Angelcrest Dr
- 5150 Aerial Heights Dr
- 138 Monterey Dr
- 4955 Cherry Ln
