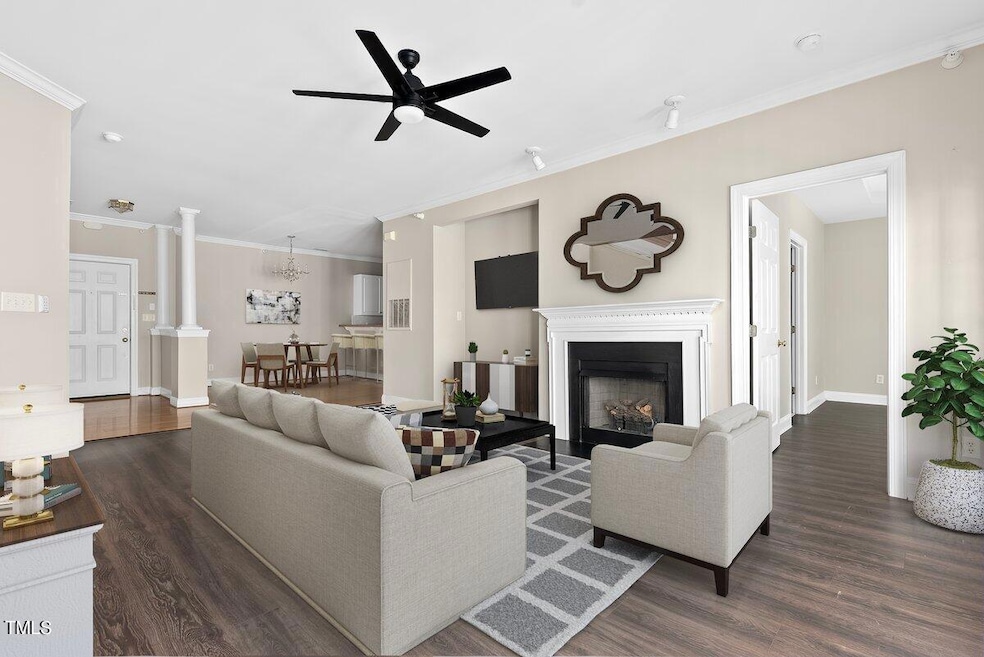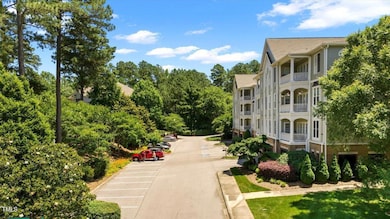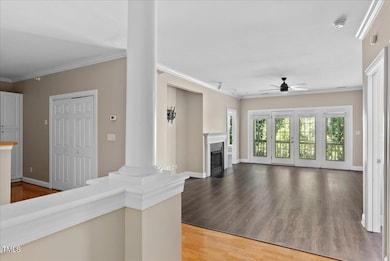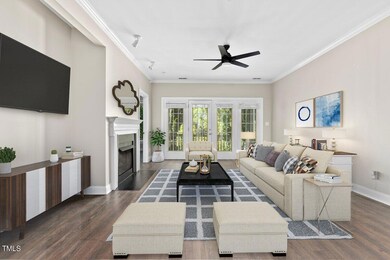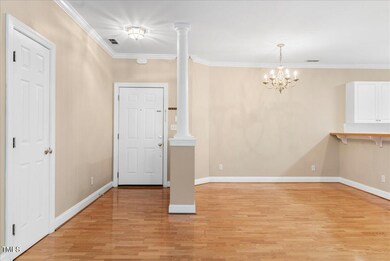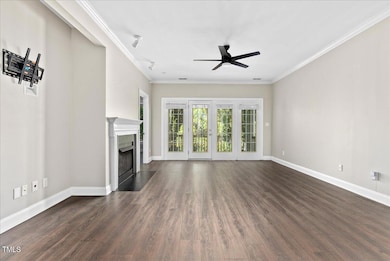
1234 Kelton Cottage Way Morrisville, NC 27560
Preston NeighborhoodHighlights
- Spa
- Electric Gate
- Wood Flooring
- Weatherstone Elementary School Rated A
- Traditional Architecture
- Whirlpool Bathtub
About This Home
As of April 2025TOP FLOOR Condominium in one of the most opulent neighborhoods of the Triangle. Secluded wooded setting on your private large balcony, accessible from the master suite and the living room. Spacious, bright and open floor plan, NEW quartz countertops, fresh paint, 9' smooth ceilings, gas FP, trey ceilings in dining room & master bedroom. Featuring double vanity, jacuzzi spa tub, w/in closet, and a separate shower in the master suite. Second bedroom includes a HUGE EN SUITE and a large W/I Closet. You can chose which bedroom is your Master!! Unit has 1 secured garage parking space and 1 outdoor parking space and comes with a storage unit located in the garage. Become a member of the Preston's 54 hole golf course, tennis courts, pool and other amenities! Easy Commute - less than 10 minutes ride to RTP, RDU and other major centers, cafes, restaurants, and parks.
Seller financing available.
Property Details
Home Type
- Condominium
Est. Annual Taxes
- $2,758
Year Built
- Built in 1999
HOA Fees
Parking
- 1 Car Attached Garage
- Lighted Parking
- Garage Door Opener
- Electric Gate
- Secured Garage or Parking
- Open Parking
- Parking Lot
- Assigned Parking
Home Design
- Traditional Architecture
- Slab Foundation
- Shingle Roof
Interior Spaces
- 1,470 Sq Ft Home
- 1-Story Property
- Tray Ceiling
- Ceiling Fan
- Gas Log Fireplace
- Living Room with Fireplace
- Dining Room
Kitchen
- Breakfast Bar
- Electric Oven
- Electric Cooktop
- Microwave
- Dishwasher
Flooring
- Wood
- Tile
- Vinyl
Bedrooms and Bathrooms
- 2 Bedrooms
- Walk-In Closet
- 2 Full Bathrooms
- Primary bathroom on main floor
- Double Vanity
- Whirlpool Bathtub
- Separate Shower in Primary Bathroom
- Walk-in Shower
Laundry
- Laundry in Kitchen
- Washer and Dryer
Outdoor Features
- Spa
- Balcony
- Covered patio or porch
Schools
- Weatherstone Elementary School
- West Cary Middle School
- Green Hope High School
Utilities
- Central Air
- Heat Pump System
- Electric Water Heater
Listing and Financial Details
- Assessor Parcel Number 0754194246
Community Details
Overview
- Association fees include ground maintenance, maintenance structure, storm water maintenance, trash
- Kelton Square Condominiums Association, Phone Number (919) 367-7711
- Preston Community Assoc Association
- Preston Subdivision
- Maintained Community
Amenities
- Elevator
Map
Home Values in the Area
Average Home Value in this Area
Property History
| Date | Event | Price | Change | Sq Ft Price |
|---|---|---|---|---|
| 04/11/2025 04/11/25 | Sold | $385,000 | -3.6% | $262 / Sq Ft |
| 03/11/2025 03/11/25 | Pending | -- | -- | -- |
| 01/24/2025 01/24/25 | Price Changed | $399,500 | -4.7% | $272 / Sq Ft |
| 12/30/2024 12/30/24 | Price Changed | $419,000 | -1.4% | $285 / Sq Ft |
| 10/09/2024 10/09/24 | Price Changed | $425,000 | -2.3% | $289 / Sq Ft |
| 06/01/2024 06/01/24 | For Sale | $435,000 | -- | $296 / Sq Ft |
Tax History
| Year | Tax Paid | Tax Assessment Tax Assessment Total Assessment is a certain percentage of the fair market value that is determined by local assessors to be the total taxable value of land and additions on the property. | Land | Improvement |
|---|---|---|---|---|
| 2024 | $3,375 | $348,234 | $0 | $348,234 |
| 2023 | $2,759 | $238,782 | $0 | $238,782 |
| 2022 | $2,669 | $238,782 | $0 | $238,782 |
| 2021 | $2,551 | $238,782 | $0 | $238,782 |
| 2020 | $2,551 | $238,782 | $0 | $238,782 |
| 2019 | $2,591 | $212,355 | $0 | $212,355 |
| 2018 | $2,250 | $212,355 | $0 | $212,355 |
| 2017 | $2,079 | $212,355 | $0 | $212,355 |
| 2016 | $2,336 | $212,355 | $0 | $212,355 |
| 2015 | $2,405 | $212,072 | $0 | $212,072 |
| 2014 | $2,285 | $212,072 | $0 | $212,072 |
Mortgage History
| Date | Status | Loan Amount | Loan Type |
|---|---|---|---|
| Open | $295,247 | New Conventional | |
| Closed | $295,247 | New Conventional | |
| Previous Owner | $156,667 | Purchase Money Mortgage |
Deed History
| Date | Type | Sale Price | Title Company |
|---|---|---|---|
| Warranty Deed | $385,000 | None Listed On Document | |
| Warranty Deed | $385,000 | None Listed On Document | |
| Warranty Deed | $535,000 | None Available | |
| Interfamily Deed Transfer | -- | -- |
Similar Homes in Morrisville, NC
Source: Doorify MLS
MLS Number: 10032969
APN: 0754.01-19-4246-024
- 1023 Kelton Cottage Way Unit 1023
- 1231 Kelton Cottage Way Unit 1231
- 703 Kirkeenan Cir
- 112 Trellingwood Dr
- 342 View Dr
- 104 E Seve Ct
- 105 Guldahl Ct
- 325 Hogans Valley Way
- 184 Wildfell Trail
- 1522 Kudrow Ln Unit 1522B
- 468 Talons Rest Way
- 407 Misty Grove Cir
- 104 Low Country Ct
- 207 Wildfell Trail
- 2212 Kudrow Ln Unit 2212
- 2421 Kudrow Ln Unit 2421
- 737 Crabtree Crossing Pkwy
- 102 Preston Pines Dr
- 622 Chronicle Dr
- 100 Burlingame Way
