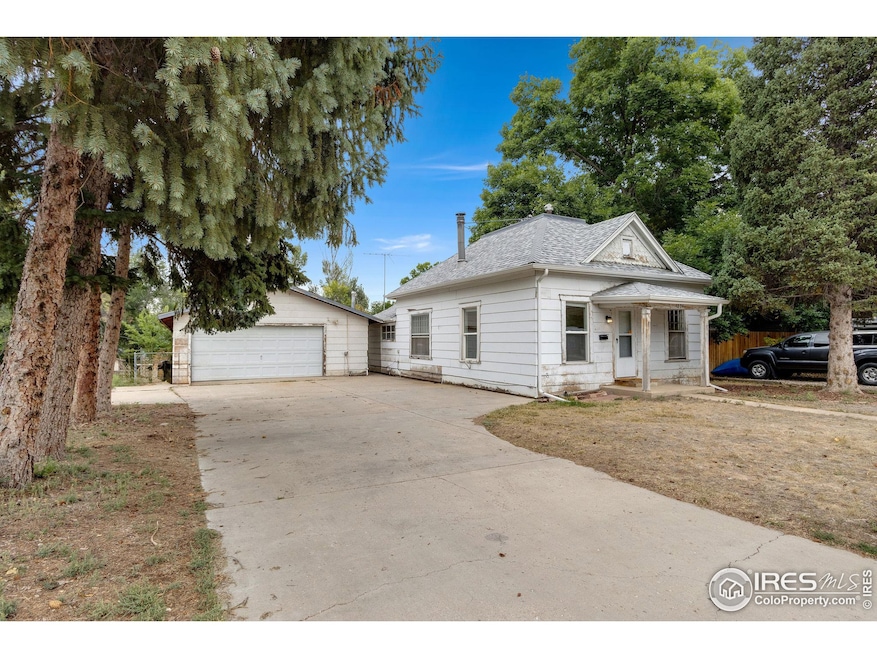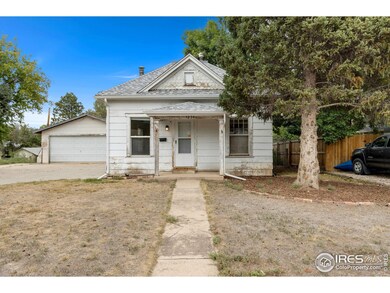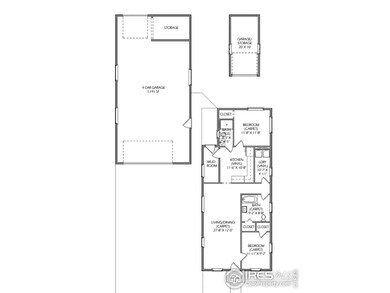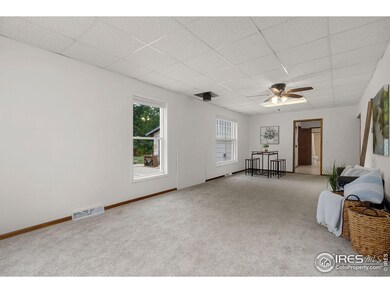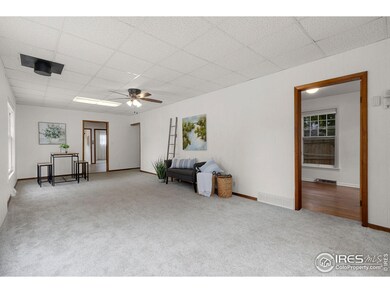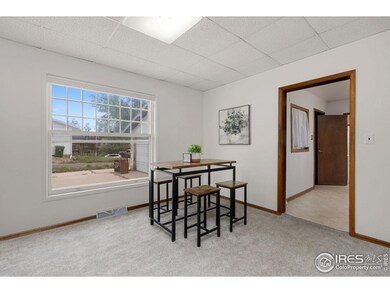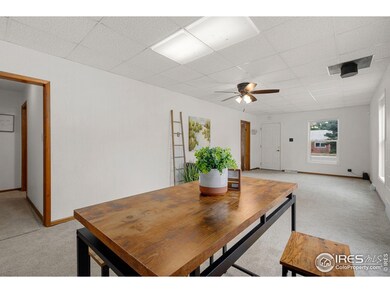
1234 Maple St Fort Collins, CO 80521
Highlights
- No HOA
- Tandem Parking
- Outdoor Storage
- 4 Car Detached Garage
- Cooling Available
- Walk-in Shower
About This Home
As of October 2024Discover the perfect opportunity to create your dream home in this inviting 1,141 square foot residence, ideally situated just minutes from downtown Fort Collins. With two spacious bedrooms and two full baths, this property offers an ideal canvas for those looking to invest in a little sweat equity. Step inside to find an open and welcoming living room that beckons for gatherings and relaxation. The kitchen, featuring a vintage stove, offers a unique charm and plenty of space for culinary creativity. Updated carpet throughout the home adds a fresh feel, ensuring you can move right in while planning your updates. The large lot provides ample outdoor space for gardening, entertaining, or simply enjoying the Colorado sunshine. With a huge detached four-car garage, you'll have more than enough room for your vehicles, hobbies, or even a workshop. An additional outbuilding offers even more possibilities-think art studio, storage, or a cozy retreat. This property's incredible location allows you to take advantage of everything downtown Fort Collins has to offer, from vibrant dining and shopping to outdoor adventures. Whether you're a first-time buyer, an investor, or someone looking for a renovation project, this home presents an exceptional opportunity to invest in one of Colorado's most sought-after communities. Don't miss your chance to make this charming house your own! With its unbeatable location, spacious layout, and endless potential, this property is ready for your personal touch. Schedule a showing today and start envisioning the possibilities!
Home Details
Home Type
- Single Family
Est. Annual Taxes
- $2,606
Year Built
- Built in 1903
Lot Details
- 0.27 Acre Lot
- South Facing Home
- Chain Link Fence
Parking
- 4 Car Detached Garage
- Heated Garage
- Tandem Parking
Home Design
- Wood Frame Construction
- Composition Roof
- Wood Siding
Interior Spaces
- 1,141 Sq Ft Home
- 1-Story Property
- Ceiling Fan
- Window Treatments
- Partial Basement
- Electric Oven or Range
Flooring
- Carpet
- Vinyl
Bedrooms and Bathrooms
- 2 Bedrooms
- 2 Bathrooms
- Primary bathroom on main floor
- Walk-in Shower
Laundry
- Laundry on main level
- Dryer
- Washer
Outdoor Features
- Exterior Lighting
- Outdoor Storage
Schools
- Putnam Elementary School
- Lincoln Middle School
- Poudre High School
Utilities
- Cooling Available
- Forced Air Heating System
Community Details
- No Home Owners Association
- 1194 Tennyson Heights Subdivision
Listing and Financial Details
- Assessor Parcel Number R0016543
Map
Home Values in the Area
Average Home Value in this Area
Property History
| Date | Event | Price | Change | Sq Ft Price |
|---|---|---|---|---|
| 10/30/2024 10/30/24 | Sold | $425,000 | -3.4% | $372 / Sq Ft |
| 09/17/2024 09/17/24 | For Sale | $439,900 | -- | $386 / Sq Ft |
Tax History
| Year | Tax Paid | Tax Assessment Tax Assessment Total Assessment is a certain percentage of the fair market value that is determined by local assessors to be the total taxable value of land and additions on the property. | Land | Improvement |
|---|---|---|---|---|
| 2025 | $2,606 | $32,234 | $2,345 | $29,889 |
| 2024 | $2,606 | $32,234 | $2,345 | $29,889 |
| 2022 | $1,879 | $19,898 | $2,433 | $17,465 |
| 2021 | $1,899 | $20,471 | $2,503 | $17,968 |
| 2020 | $2,183 | $23,331 | $2,503 | $20,828 |
| 2019 | $2,192 | $23,331 | $2,503 | $20,828 |
| 2018 | $2,091 | $22,946 | $2,520 | $20,426 |
| 2017 | $2,084 | $22,946 | $2,520 | $20,426 |
| 2016 | $1,575 | $17,257 | $2,786 | $14,471 |
| 2015 | $1,564 | $17,260 | $2,790 | $14,470 |
| 2014 | $1,335 | $14,640 | $2,790 | $11,850 |
Mortgage History
| Date | Status | Loan Amount | Loan Type |
|---|---|---|---|
| Previous Owner | $318,750 | New Conventional |
Deed History
| Date | Type | Sale Price | Title Company |
|---|---|---|---|
| Quit Claim Deed | -- | None Listed On Document | |
| Warranty Deed | $106,250 | None Listed On Document | |
| Personal Reps Deed | $318,750 | None Listed On Document | |
| Interfamily Deed Transfer | -- | None Available | |
| Quit Claim Deed | -- | None Available | |
| Deed | -- | -- |
Similar Homes in Fort Collins, CO
Source: IRES MLS
MLS Number: 1018978
APN: 97101-09-066
- 1349 Cherry St
- 1343 Cherry St
- 234 Lyons St
- 1413 Beech Ct
- 1029 Laporte Ave
- 1212 W Mountain Ave
- 1150 W Mountain Ave
- 119 N Shields St
- 516 West St
- 1005 Laporte Ave
- 1016 W Mountain Ave
- 1002 W Mountain Ave
- 1130 W Oak St
- 320 Wood St
- 510 Wood St
- 115 S Mack St
- 220 Wood St
- 816 Maple St
- 427 N Grant Ave
- 1018 Akin Ave
