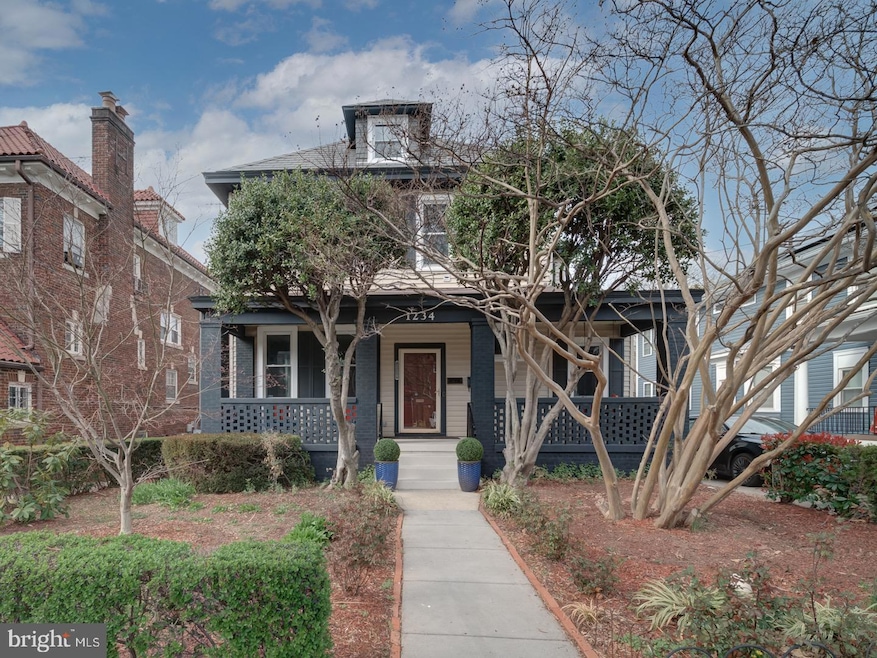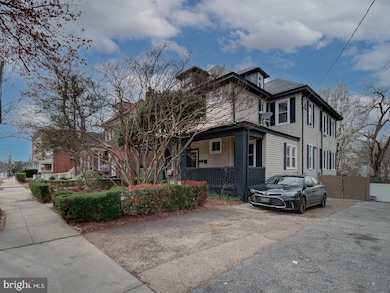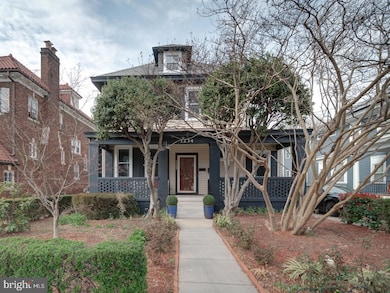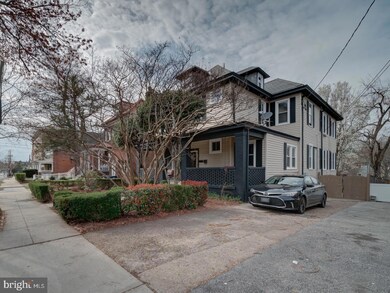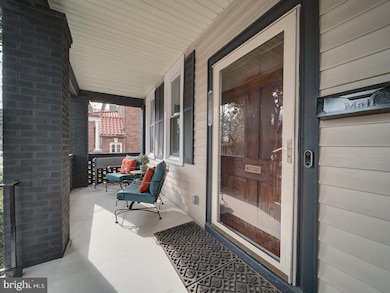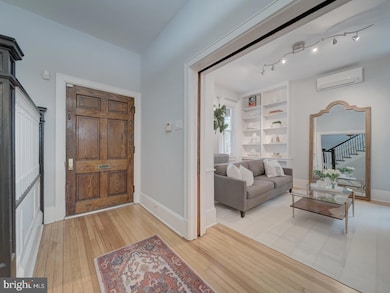
1234 Monroe St NE Washington, DC 20017
Brookland NeighborhoodEstimated payment $9,873/month
Highlights
- City View
- 5-minute walk to Brookland-Cua
- Wood Burning Stove
- Colonial Architecture
- Maid or Guest Quarters
- Traditional Floor Plan
About This Home
FOR SALE – 1234 Monroe Street N.E., Washington, DC
OPEN HOUSE 12PM-3PM SUNDAY April 13, 2025
Historic and expansive offering once part of the Colonel Brooks estate and a former dormitory for the Sisters of Charity attending Catholic University, is a true gem in the heart of Brookland. Perched gracefully atop a hill on one of the neighborhood’s most prestigious blocks, this elegant residence offers over 6,600 square feet of living space on a 7,500 square foot lot, complete with off-street parking for five vehicles.
Property Features:
6 bedrooms, 5 bathrooms
2 dedicated home offices
Expansive open-concept kitchen
Fully finished attic space
Front and back staircases
Lower-level 2-bedroom + den apartment with private entrance and separate metering — ideal for rental income, in-laws, or professional use
Lush landscaped garden filled with vibrant plants and mature trees — a peaceful retreat for entertaining or unwinding
Incredible Live-Work Potential
With its size, layout, and separate apartment, this home is perfect for those seeking a flexible live/work lifestyle. Whether you’re an entrepreneur, therapist, artist, or remote professional, there’s ample room for a home office, studio, or client space — while still enjoying the comfort and privacy of a luxurious residence.
Short-Term Rental & Micro-Hotel Opportunity
This residence is also an exceptional candidate for short-term rentals or a boutique hospitality concept. Its unique character, history, and strategic location near transit and universities position it well for:
Airbnb/VRBO hosting (whole-home or multi-unit model)
Corporate housing or executive stays
Boutique guesthouse or micro-hotel for university visitors, tourists, and event attendees
Hybrid owner-hosting model that balances income with private use
Key Hospitality-Ready Features:
Self-contained lower-level apartment (2BR + den) with full kitchen, private entrance, and separate metering
Spacious bedrooms and multiple living areas — adaptable into guest suites and shared lounges
Two home offices that can function as reception, guest check-in, or business space
Open kitchen and dining ideal for hosted breakfasts or events
Historic architecture and unique character that appeal to today’s experience-focused travelers
A Prime Location for Guests
Located just a 5-minute walk from Brookland-CUA Metro, guests and residents enjoy easy access to:
Downtown D.C., Union Station, and National Airport
Catholic University, Trinity Washington University, and the Basilica of the National Shrine
Beloved local spots like Busboys and Poets, Right Proper Brewing, Menomale, and Arts Walk at Monroe Street Market
With proximity to cultural landmarks, universities, and event spaces, the property is ideal for visitors, business travelers, or extended stays.
Why Brookland?
Known as “Little Rome,” Brookland is a historic and vibrant community filled with tree-lined streets, classic architecture, and a strong sense of neighborhood pride. Residents enjoy walkability to Metro, CVS, the Post Office, local eateries, churches, and community hubs — all while feeling a world away from the bustle of downtown.
Whether you're searching for a grand historic home, a versatile live-work setup, or a high-potential investment property, 1234 Monroe Street N.E. delivers on space, charm, location, and opportunity.
Home Details
Home Type
- Single Family
Est. Annual Taxes
- $1,483
Year Built
- Built in 1910
Lot Details
- 7,500 Sq Ft Lot
- South Facing Home
- Back Yard Fenced
- Landscaped
- Property is zoned R1B
Parking
- 5 Parking Spaces
Home Design
- Colonial Architecture
- Slab Foundation
- Plaster Walls
- Slate Roof
- Metal Roof
- Vinyl Siding
Interior Spaces
- Property has 4 Levels
- Traditional Floor Plan
- Built-In Features
- Paneling
- Ceiling height of 9 feet or more
- Wood Burning Stove
- Heatilator
- Fireplace With Glass Doors
- Screen For Fireplace
- Window Treatments
- Window Screens
- French Doors
- Six Panel Doors
- Mud Room
- Family Room
- Sitting Room
- Living Room
- Dining Room
- Den
- Game Room
- Workshop
- Sun or Florida Room
- Screened Porch
- Storage Room
- Utility Room
- Home Gym
- Wood Flooring
- City Views
- Attic
Kitchen
- Eat-In Country Kitchen
- Breakfast Area or Nook
- Gas Oven or Range
- Cooktop with Range Hood
- Microwave
- Extra Refrigerator or Freezer
- Dishwasher
Bedrooms and Bathrooms
- En-Suite Primary Bedroom
- En-Suite Bathroom
- Maid or Guest Quarters
- In-Law or Guest Suite
Laundry
- Laundry Room
- Dryer
- Washer
Improved Basement
- Connecting Stairway
- Side Exterior Basement Entry
Home Security
- Alarm System
- Storm Windows
- Storm Doors
Outdoor Features
- Screened Patio
Utilities
- Ductless Heating Or Cooling System
- Vented Exhaust Fan
- Hot Water Heating System
- Natural Gas Water Heater
- Cable TV Available
Community Details
- No Home Owners Association
- Brookland Subdivision, Splendid & Large Floorplan
Listing and Financial Details
- Tax Lot 0007
- Assessor Parcel Number 3928//0007
Map
Home Values in the Area
Average Home Value in this Area
Tax History
| Year | Tax Paid | Tax Assessment Tax Assessment Total Assessment is a certain percentage of the fair market value that is determined by local assessors to be the total taxable value of land and additions on the property. | Land | Improvement |
|---|---|---|---|---|
| 2024 | $7,610 | $982,290 | $428,030 | $554,260 |
| 2023 | $7,368 | $950,840 | $416,030 | $534,810 |
| 2022 | $6,774 | $875,650 | $378,680 | $496,970 |
| 2021 | $6,560 | $848,130 | $373,050 | $475,080 |
| 2020 | $6,279 | $814,400 | $358,280 | $456,120 |
| 2019 | $5,797 | $786,970 | $342,600 | $444,370 |
| 2018 | $5,282 | $766,160 | $0 | $0 |
| 2017 | $4,808 | $706,870 | $0 | $0 |
| 2016 | $4,377 | $668,370 | $0 | $0 |
| 2015 | $3,982 | $597,130 | $0 | $0 |
| 2014 | $3,630 | $497,230 | $0 | $0 |
Property History
| Date | Event | Price | Change | Sq Ft Price |
|---|---|---|---|---|
| 04/11/2025 04/11/25 | For Sale | $1,750,000 | 0.0% | $263 / Sq Ft |
| 04/11/2025 04/11/25 | For Sale | $1,750,000 | -- | $263 / Sq Ft |
Deed History
| Date | Type | Sale Price | Title Company |
|---|---|---|---|
| Deed | -- | Brennan Title |
Mortgage History
| Date | Status | Loan Amount | Loan Type |
|---|---|---|---|
| Previous Owner | $100,000 | Credit Line Revolving |
Similar Home in Washington, DC
Source: Bright MLS
MLS Number: DCDC2194100
APN: 3928-0007
- 3614 12th St NE Unit 6
- 3319 12th St NE
- 3309 12th St NE
- 3617 10th St NE
- 1030 Kearny St NE
- 3733 12th St NE Unit 301
- 1336 Kearny St NE
- 3614 14th St NE
- 1401 Monroe St NE
- 1202 Jackson St NE Unit P-6
- 1036 Jackson St NE
- 1029 Perry St NE Unit 201
- 1031 Michigan Ave NE Unit 207
- 1031 Michigan Ave NE Unit 203
- 1210 Perry St NE Unit 201
- 1218 Perry St NE Unit 202
- 1226 Perry St NE
- 1028 Perry St NE
- 1419 Lawrence St NE
- 1025 Jackson St NE
