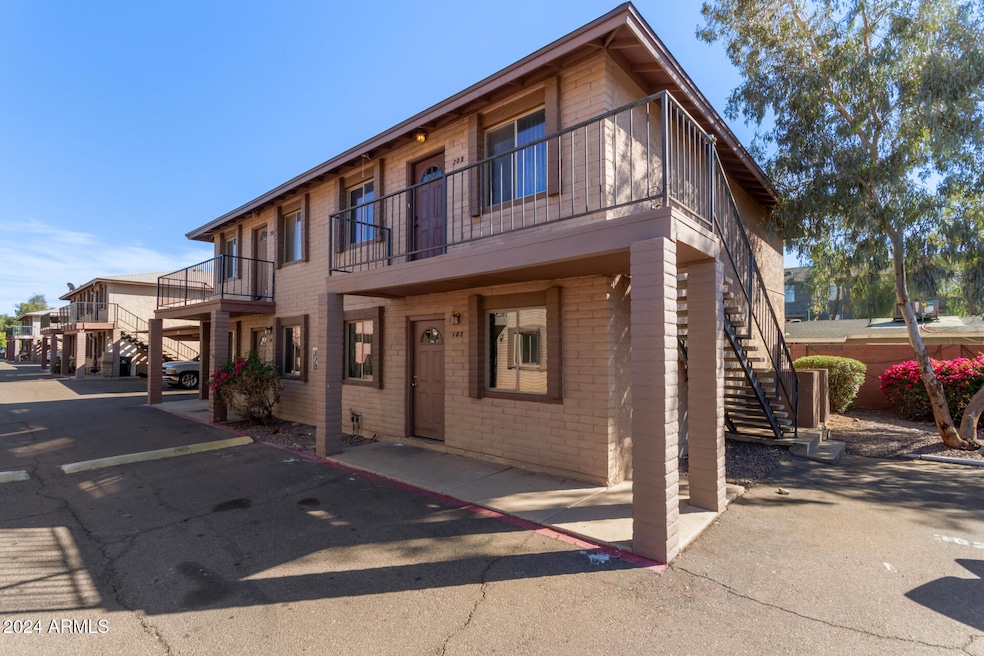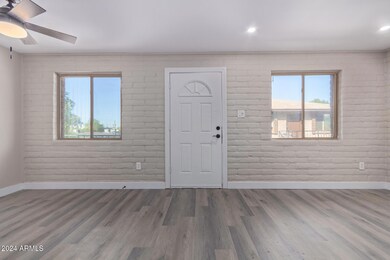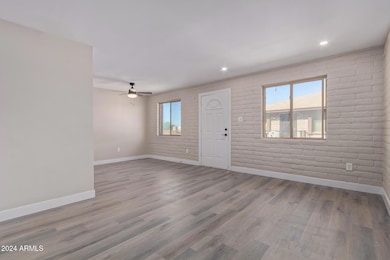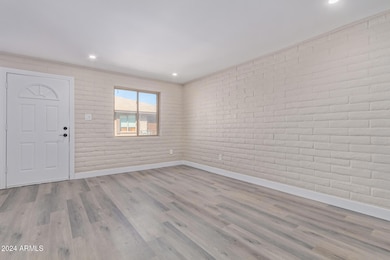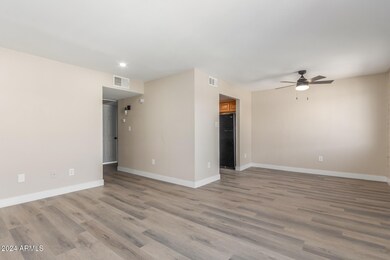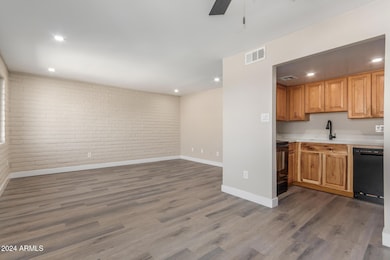
PENDING
$15K PRICE DROP
1234 N 36th St Unit 203 Phoenix, AZ 85008
Camelback East Village NeighborhoodEstimated payment $1,133/month
Total Views
18,578
2
Beds
1.5
Baths
707
Sq Ft
$233
Price per Sq Ft
Highlights
- Private Pool
- Cooling Available
- Wrought Iron Fence
- Phoenix Coding Academy Rated A
- Ceiling Fan
- Vinyl Flooring
About This Home
ATTENTION: Newly remodeled condo, ready for its new owner! Featuring a modern, stylish design and upgrades throughout, this home is perfect for those seeking a turnkey property. 3 miles from Phoenix Sky Harbor Airport, 5 miles from Downtown Phoenix and close proximity to the light rail. This centrally located condo offers travel and location convenience!
Property Details
Home Type
- Condominium
Est. Annual Taxes
- $411
Year Built
- Built in 1985
Lot Details
- Wrought Iron Fence
HOA Fees
- $180 Monthly HOA Fees
Home Design
- Room Addition Constructed in 2024
- Brick Exterior Construction
- Composition Roof
- Block Exterior
- Stone Exterior Construction
Interior Spaces
- 707 Sq Ft Home
- 2-Story Property
- Ceiling Fan
- Kitchen Updated in 2024
Flooring
- Floors Updated in 2024
- Vinyl Flooring
Bedrooms and Bathrooms
- 2 Bedrooms
- Bathroom Updated in 2024
- Primary Bathroom is a Full Bathroom
- 1.5 Bathrooms
Parking
- 1 Open Parking Space
- 2 Carport Spaces
Pool
- Private Pool
- Fence Around Pool
Schools
- Creighton Elementary School
- Gateway Middle School
- Camelback High School
Utilities
- Cooling Available
- Heating Available
- Plumbing System Updated in 2024
Community Details
- Association fees include roof repair, sewer, pest control, ground maintenance, trash, roof replacement, maintenance exterior
- Arizona Assoc Mgm Association, Phone Number (623) 232-8150
- Built by VILLA FORTUNA
- Villa Fortuna Subdivision
Listing and Financial Details
- Tax Lot 19
- Assessor Parcel Number 121-03-108
Map
Create a Home Valuation Report for This Property
The Home Valuation Report is an in-depth analysis detailing your home's value as well as a comparison with similar homes in the area
Home Values in the Area
Average Home Value in this Area
Property History
| Date | Event | Price | Change | Sq Ft Price |
|---|---|---|---|---|
| 03/28/2025 03/28/25 | Pending | -- | -- | -- |
| 03/21/2025 03/21/25 | Price Changed | $165,000 | -2.9% | $233 / Sq Ft |
| 03/06/2025 03/06/25 | Price Changed | $169,900 | -5.1% | $240 / Sq Ft |
| 02/06/2025 02/06/25 | Price Changed | $179,000 | -0.6% | $253 / Sq Ft |
| 01/15/2025 01/15/25 | For Sale | $180,000 | 0.0% | $255 / Sq Ft |
| 01/08/2025 01/08/25 | Pending | -- | -- | -- |
| 01/03/2025 01/03/25 | For Sale | $180,000 | 0.0% | $255 / Sq Ft |
| 12/22/2024 12/22/24 | Pending | -- | -- | -- |
| 11/26/2024 11/26/24 | For Sale | $180,000 | +157.1% | $255 / Sq Ft |
| 11/17/2016 11/17/16 | Sold | $70,000 | -6.5% | $99 / Sq Ft |
| 10/24/2016 10/24/16 | For Sale | $74,900 | +102.5% | $106 / Sq Ft |
| 01/03/2013 01/03/13 | Sold | $36,993 | +6.0% | $52 / Sq Ft |
| 11/22/2012 11/22/12 | Pending | -- | -- | -- |
| 10/17/2012 10/17/12 | For Sale | $34,900 | -- | $49 / Sq Ft |
Source: Arizona Regional Multiple Listing Service (ARMLS)
Similar Homes in Phoenix, AZ
Source: Arizona Regional Multiple Listing Service (ARMLS)
MLS Number: 6788649
Nearby Homes
- 3321 E Culver St
- 3322 E Willetta St
- 1225 N 36th St Unit 2119
- 1225 N 36th St Unit 2081
- 1225 N 36th St Unit 2101
- 1225 N 36th St Unit 1054
- 1225 N 36th St Unit 2091
- 3743 E Coronado Rd
- 3347 E Palm Ln
- 1839 N 38th St
- 2000 N 36th St Unit 21
- 3407 E Hubbell St
- 3330 E Palm Ln
- 1716 N 32nd Place
- 1618 N 32nd St Unit 5
- 1714 N 32nd St
- 3246 E Palm Ln
- 3039 E Willetta St
- 1713 N 31st Place
- 1808 N 32nd St Unit 215
