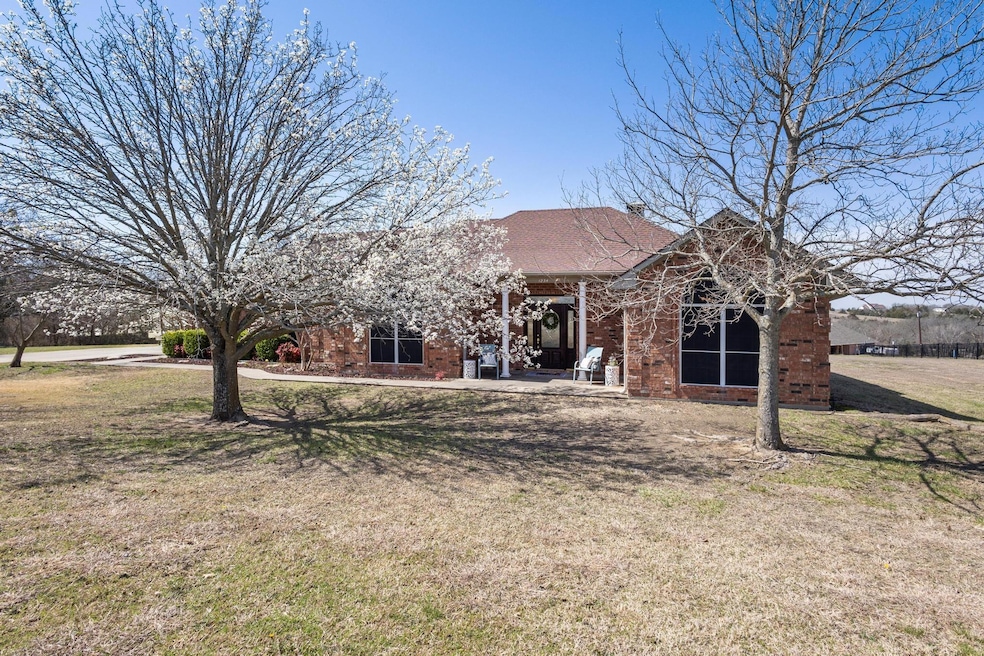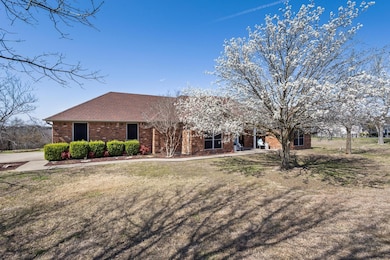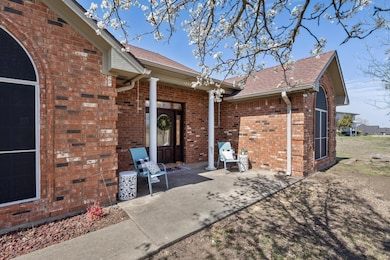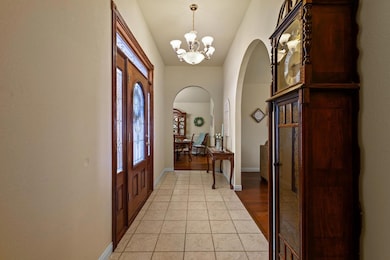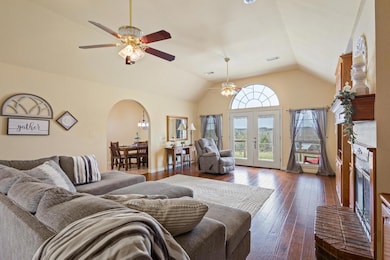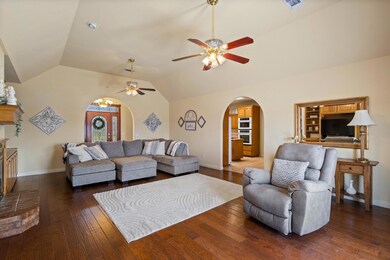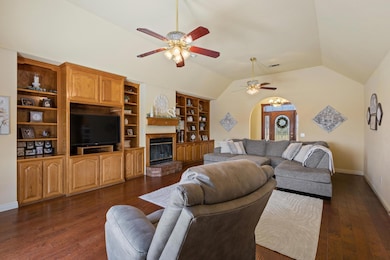
1234 Ridgeview Dr Sherman, TX 75090
Estimated payment $2,760/month
Highlights
- Deck
- 2 Car Attached Garage
- Built-In Features
- Howe Middle School Rated A-
- Eat-In Kitchen
- Walk-In Closet
About This Home
WELCOME HOME! Positioned on one of the highest points in Grayson County and nestled in highly desired Highland Meadow Estates, this 3 bed, 2 bath home is likely to meet EVERYTHING on your wish list. Meticulously maintained, this property offers a welcoming split bedroom floor plan complete with a grand living area boasting custom cabinetry and shelving, tall ceilings, and a wood burning fireplace. The home also includes an eat-in kitchen w island, a beautiful oversized formal dining area, and a laundry room with a sink and room for a full-sized washer and dryer. The spacious primary bedroom w ensuite bath is practically perfect, offering plenty of storage, a tray ceiling, wood flooring, and a walk-in closet. This home is located on a gorgeous acre lot offering panoramic views, wood decking on the back of the house, a fenced-in area for pets, and beautiful mature trees. Ideally located, this home is close to Hwy 11 and FM 1417, making it easy to access dining, shopping, and entertainment.
Home Details
Home Type
- Single Family
Est. Annual Taxes
- $5,786
Year Built
- Built in 1999
Lot Details
- 1.07 Acre Lot
- Chain Link Fence
- Few Trees
- Large Grassy Backyard
Parking
- 2 Car Attached Garage
- Driveway
Home Design
- Slab Foundation
- Composition Roof
Interior Spaces
- 2,298 Sq Ft Home
- 1-Story Property
- Built-In Features
- Wood Burning Fireplace
- Ceramic Tile Flooring
Kitchen
- Eat-In Kitchen
- Dishwasher
- Kitchen Island
Bedrooms and Bathrooms
- 3 Bedrooms
- Walk-In Closet
- 2 Full Bathrooms
Laundry
- Laundry in Utility Room
- Full Size Washer or Dryer
- Washer Hookup
Outdoor Features
- Deck
Schools
- Summit Hill Elementary School
- Howe Middle School
- Howe High School
Utilities
- Central Air
- Heating Available
- Septic Tank
Community Details
- Highland Meadow Estates Subdivision
Listing and Financial Details
- Tax Lot 46
- Assessor Parcel Number 125797
- $5,786 per year unexempt tax
Map
Home Values in the Area
Average Home Value in this Area
Tax History
| Year | Tax Paid | Tax Assessment Tax Assessment Total Assessment is a certain percentage of the fair market value that is determined by local assessors to be the total taxable value of land and additions on the property. | Land | Improvement |
|---|---|---|---|---|
| 2024 | $5,786 | $385,813 | $0 | $0 |
| 2023 | $3,162 | $350,739 | $0 | $0 |
| 2022 | $5,503 | $318,854 | $0 | $0 |
| 2021 | $5,631 | $289,867 | $50,443 | $239,424 |
| 2020 | $5,667 | $278,975 | $42,482 | $236,493 |
| 2019 | $5,721 | $263,103 | $38,752 | $224,351 |
| 2018 | $5,053 | $248,927 | $25,402 | $223,525 |
| 2017 | $4,647 | $231,036 | $23,476 | $207,560 |
| 2016 | $4,225 | $227,748 | $22,331 | $205,417 |
| 2015 | $3,412 | $185,880 | $22,331 | $163,549 |
| 2014 | $3,566 | $185,880 | $22,331 | $163,549 |
Property History
| Date | Event | Price | Change | Sq Ft Price |
|---|---|---|---|---|
| 03/29/2025 03/29/25 | Price Changed | $409,000 | -2.4% | $178 / Sq Ft |
| 03/14/2025 03/14/25 | For Sale | $419,000 | -- | $182 / Sq Ft |
Mortgage History
| Date | Status | Loan Amount | Loan Type |
|---|---|---|---|
| Closed | $268,500 | Credit Line Revolving | |
| Closed | $168,000 | Stand Alone First | |
| Closed | $125,000 | Stand Alone First |
Similar Homes in Sherman, TX
Source: North Texas Real Estate Information Systems (NTREIS)
MLS Number: 20865692
APN: 125797
- 201 Meadow Hill Ln
- 1174 Ridgeview Dr
- 3020 Addison Rowen Ct
- 0 Southfork Dr
- 000 Harrell Rd
- 2605 Luella Rd
- 264 Bennett Rd
- 77 Fellowship Ln
- 3183 Harrell Rd
- TBD Rd
- 000 Texas 11
- TBD Texas 11
- 1305 Schneider Rd
- 992 Bennett Rd
- TBD Hwy
- 443 Schneider Rd
- 409 Schneider Rd
- 421 Schneider Rd
- 1437 Erie Dr
- 1429 Erie Dr
