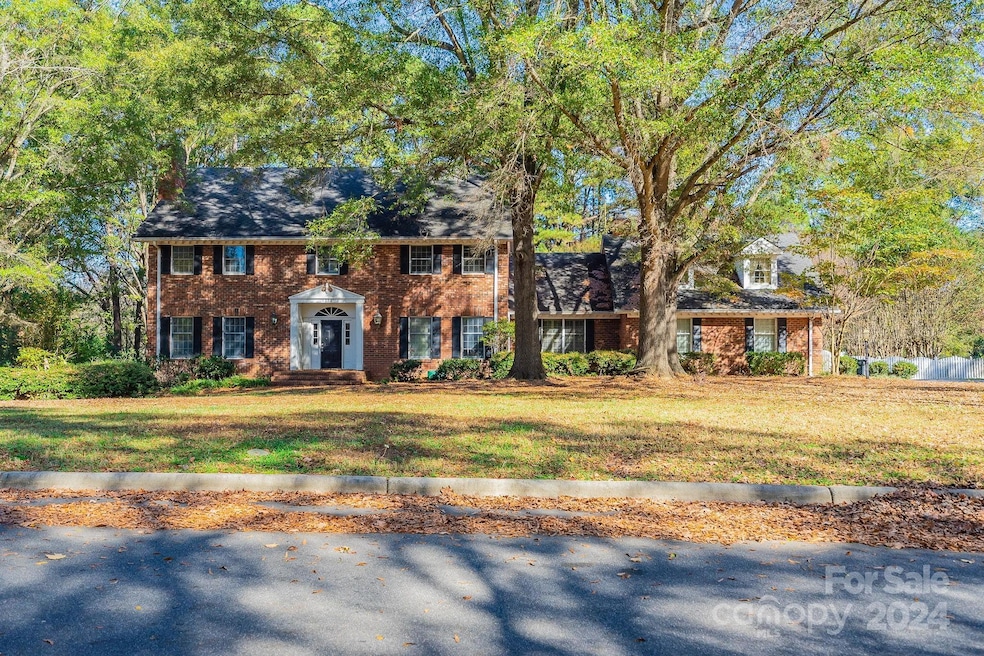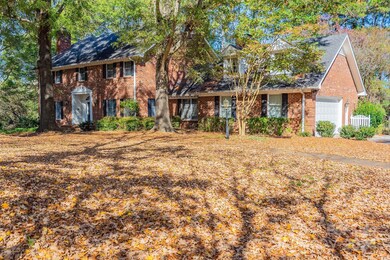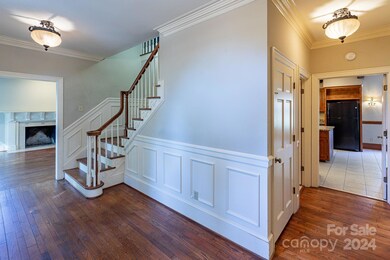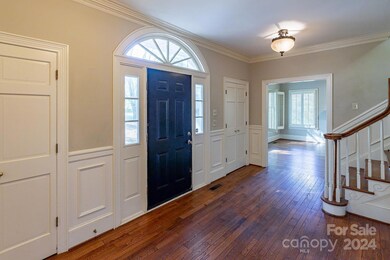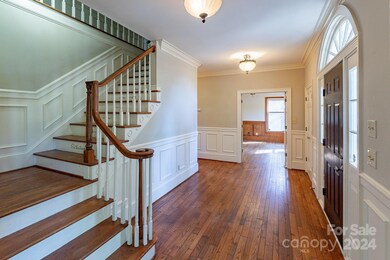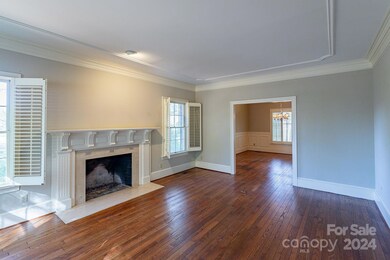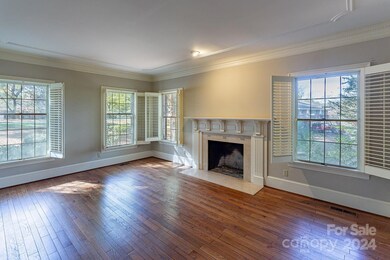
1234 Rosa Dr Monroe, NC 28112
Lake View Estates NeighborhoodHighlights
- In Ground Pool
- Colonial Architecture
- Laundry Room
- Rock Rest Elementary School Rated A-
- 2 Car Attached Garage
- Four Sided Brick Exterior Elevation
About This Home
As of January 2025This expansive 5-bedroom, 3.5-bathroom home offers exceptional living space and timeless charm. The welcoming living room, a spacious great room, and a den — each featuring its own cozy fireplace, ideal for gathering and entertaining guests.
The finished basement is complete with a den and its own fireplace, creating a perfect retreat. The basement also has convenient outside access, offering flexibility for a variety of uses.
Enjoy abundant natural light in the sunroom, a serene spot for relaxation or casual dining. The home also boasts great curb appeal, an inviting exterior, and a 2-car garage for convenience.
Outside, you'll find a pool (currently without water) ready for your personal touch — perfect for those summer days when you want to create your own backyard oasis.
With its generous layout and wonderful features, this home provides both comfort and versatility. Don’t miss out on this fantastic opportunity to make it yours! Schedule your showing today!
Last Agent to Sell the Property
Mainstay Brokerage LLC Brokerage Email: andrew.newell@opendoor.com License #130151
Home Details
Home Type
- Single Family
Est. Annual Taxes
- $4,779
Year Built
- Built in 1978
Lot Details
- Back Yard Fenced
- Property is zoned AQ4
Parking
- 2 Car Attached Garage
- Driveway
Home Design
- Colonial Architecture
- Traditional Architecture
- Vinyl Siding
- Four Sided Brick Exterior Elevation
Interior Spaces
- 2-Story Property
- Ceiling Fan
- Family Room with Fireplace
- Great Room with Fireplace
- Laundry Room
Kitchen
- Electric Oven
- Electric Cooktop
- Microwave
- Dishwasher
Bedrooms and Bathrooms
Basement
- Walk-Out Basement
- Walk-Up Access
- Exterior Basement Entry
Schools
- Rock Rest Elementary School
- Monroe Middle School
- Monroe High School
Additional Features
- In Ground Pool
- Central Heating and Cooling System
Community Details
- Lakeview Estates Subdivision
Listing and Financial Details
- Assessor Parcel Number 09-159-052
Map
Home Values in the Area
Average Home Value in this Area
Property History
| Date | Event | Price | Change | Sq Ft Price |
|---|---|---|---|---|
| 01/21/2025 01/21/25 | Sold | $576,000 | +4.7% | $107 / Sq Ft |
| 11/14/2024 11/14/24 | For Sale | $550,000 | 0.0% | $103 / Sq Ft |
| 07/02/2016 07/02/16 | Rented | $2,175 | -9.2% | -- |
| 06/17/2016 06/17/16 | Under Contract | -- | -- | -- |
| 05/17/2016 05/17/16 | For Rent | $2,395 | +26.4% | -- |
| 12/02/2013 12/02/13 | Rented | $1,895 | 0.0% | -- |
| 11/02/2013 11/02/13 | Under Contract | -- | -- | -- |
| 10/22/2013 10/22/13 | For Rent | $1,895 | -- | -- |
Tax History
| Year | Tax Paid | Tax Assessment Tax Assessment Total Assessment is a certain percentage of the fair market value that is determined by local assessors to be the total taxable value of land and additions on the property. | Land | Improvement |
|---|---|---|---|---|
| 2024 | $4,779 | $438,200 | $32,500 | $405,700 |
| 2023 | $4,779 | $438,200 | $32,500 | $405,700 |
| 2022 | $4,779 | $438,200 | $32,500 | $405,700 |
| 2021 | $4,779 | $438,200 | $32,500 | $405,700 |
| 2020 | $4,396 | $326,290 | $32,990 | $293,300 |
| 2019 | $4,396 | $326,290 | $32,990 | $293,300 |
| 2018 | $2,011 | $326,290 | $32,990 | $293,300 |
| 2017 | $4,462 | $326,300 | $33,000 | $293,300 |
| 2016 | $4,414 | $326,290 | $32,990 | $293,300 |
| 2015 | $2,534 | $326,290 | $32,990 | $293,300 |
| 2014 | $4,227 | $346,450 | $36,810 | $309,640 |
Mortgage History
| Date | Status | Loan Amount | Loan Type |
|---|---|---|---|
| Open | $460,800 | New Conventional | |
| Closed | $460,800 | New Conventional | |
| Previous Owner | $200,000 | Credit Line Revolving | |
| Previous Owner | $30,000 | Unknown | |
| Previous Owner | $35,000 | Credit Line Revolving | |
| Previous Owner | $190,000 | No Value Available |
Deed History
| Date | Type | Sale Price | Title Company |
|---|---|---|---|
| Warranty Deed | $576,000 | Title Insurance Company | |
| Warranty Deed | $576,000 | Title Insurance Company | |
| Warranty Deed | $250,000 | None Available | |
| Trustee Deed | $18,000 | None Available | |
| Warranty Deed | $381,000 | -- | |
| Warranty Deed | $335,000 | -- |
Similar Homes in Monroe, NC
Source: Canopy MLS (Canopy Realtor® Association)
MLS Number: 4199884
APN: 09-159-052
- 0 Lake Lee Dr
- 1116 Medlin Rd
- 701 Victorian Ln
- 1113 Keswick Place Unit 118
- 1774 Slippery Rock Ln
- 1412 Cottage Green Dr Unit 118
- 1208 Cottage Green Dr Unit 140
- 1328 Lena St
- 1844 Giana Ln
- 1933 Tin Roof Ln
- 0 Hickory Nut Cir
- 1300 Lena St
- 905 Barker St
- 901 Barker St
- 1821 Augustine St
- 416 Willoughby Park Dr
- 416 Willoughby Park Dr
- 416 Willoughby Park Dr
- 1817 Augustine St
- 416 Willoughby Park Dr
