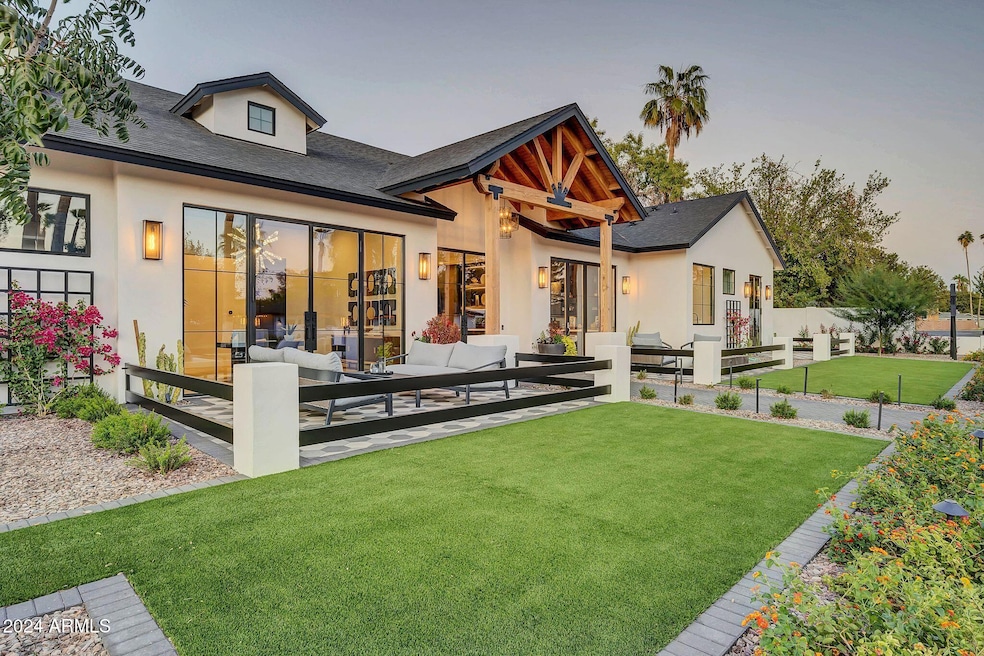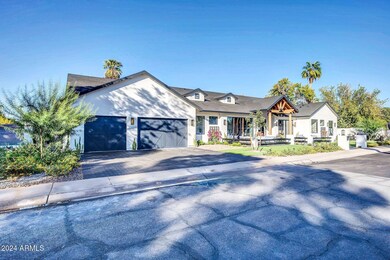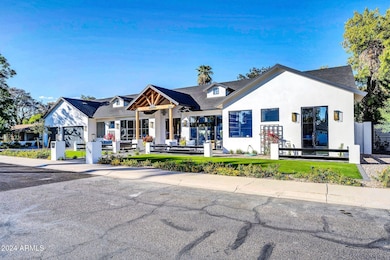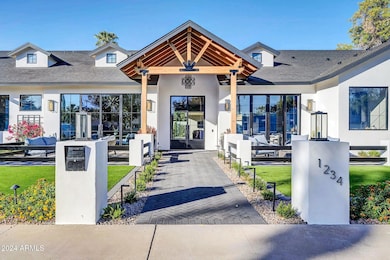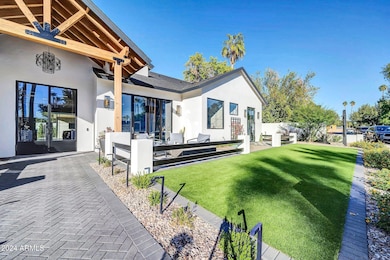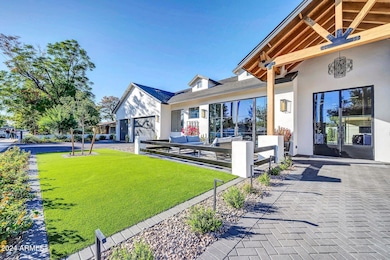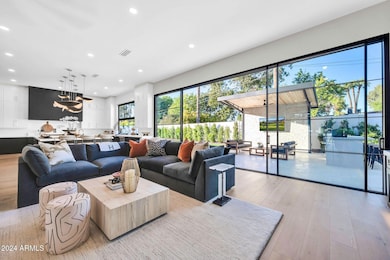
1234 W Orchid Ln Phoenix, AZ 85021
North Central NeighborhoodEstimated payment $19,868/month
Highlights
- Heated Spa
- Fireplace in Primary Bedroom
- Wood Flooring
- Sunnyslope High School Rated A
- Contemporary Architecture
- Granite Countertops
About This Home
NEW BUILD!! 5-bedroom, 5-bathroom residence that exudes elegance and functionality. Each bedroom is a private oasis, complete with its own on-suite bathroom, offering comfort and convenience for family and guests alike. The heart of the home is the gourmet kitchen, a chef's dream with state-of-the-art appliances, expansive countertops, butler's pantry and custom cabinetry. The dedicated wine room promises to be a connoisseur's delight, perfect for storing and showcasing a prized collection. Dual laundry rooms ensure household chores are handled with ease, providing ample space for organization and storage. The extra-large 3-car garage offers generous space for vehicles and storage, while also serving as a versatile area for hobbies or a workshop. This home is a perfect blend of luxury and practicality, designed to cater to a refined lifestyle.The outdoor spaces of this luxurious home are designed to offer an unparalleled experience of elegance and leisure. Imagine stepping into a meticulously landscaped garden, where the tranquility of nature meets the sophistication of design. A stunning pool and spa serve as the centerpiece, creating a serene oasis for relaxation and social gatherings. Adjacent to the pool, a state-of-the-art outdoor kitchen awaits, fully equipped for al fresco dining and entertainment. Comfortable seating areas are interspersed throughout, featuring plush sofas and lounge chairs, perfect for enjoying the warm Arizona sun or gathering around a sleek fire pit during cooler evenings. These outdoor living spaces are not just visually appealing but are functional extensions of the home, crafted to enhance the joy of outdoor living.
Open House Schedule
-
Saturday, April 26, 202511:00 am to 2:00 pm4/26/2025 11:00:00 AM +00:004/26/2025 2:00:00 PM +00:00Add to Calendar
Home Details
Home Type
- Single Family
Est. Annual Taxes
- $4,436
Year Built
- Built in 2024
Lot Details
- 0.33 Acre Lot
- Private Streets
- Block Wall Fence
- Artificial Turf
- Sprinklers on Timer
- Private Yard
Parking
- 3 Car Garage
- Garage ceiling height seven feet or more
Home Design
- Contemporary Architecture
- Wood Frame Construction
- Composition Roof
- Stucco
Interior Spaces
- 4,700 Sq Ft Home
- 1-Story Property
- Ceiling height of 9 feet or more
- Free Standing Fireplace
- Gas Fireplace
- Double Pane Windows
- ENERGY STAR Qualified Windows with Low Emissivity
- Family Room with Fireplace
- 3 Fireplaces
- Living Room with Fireplace
Kitchen
- Eat-In Kitchen
- Breakfast Bar
- Gas Cooktop
- Built-In Microwave
- Kitchen Island
- Granite Countertops
Flooring
- Wood
- Tile
Bedrooms and Bathrooms
- 5 Bedrooms
- Fireplace in Primary Bedroom
- Primary Bathroom is a Full Bathroom
- 5 Bathrooms
- Dual Vanity Sinks in Primary Bathroom
- Bathtub With Separate Shower Stall
Pool
- Heated Spa
- Play Pool
- Fence Around Pool
Outdoor Features
- Outdoor Fireplace
- Fire Pit
- Built-In Barbecue
- Playground
Schools
- Richard E Miller Elementary School
- Royal Palm Middle School
- Sunnyslope High School
Utilities
- Cooling Available
- Heating System Uses Natural Gas
- High Speed Internet
- Cable TV Available
Community Details
- No Home Owners Association
- Association fees include no fees
- Built by QUALITY CONSTRUCTION
- Why Worry Ests Subdivision
Listing and Financial Details
- Tax Lot 25
- Assessor Parcel Number 158-15-025
Map
Home Values in the Area
Average Home Value in this Area
Tax History
| Year | Tax Paid | Tax Assessment Tax Assessment Total Assessment is a certain percentage of the fair market value that is determined by local assessors to be the total taxable value of land and additions on the property. | Land | Improvement |
|---|---|---|---|---|
| 2025 | $4,207 | $34,398 | -- | -- |
| 2024 | $4,436 | $32,760 | -- | -- |
| 2023 | $4,436 | $57,500 | $11,500 | $46,000 |
| 2022 | $4,292 | $44,350 | $8,870 | $35,480 |
| 2021 | $3,839 | $42,800 | $8,560 | $34,240 |
| 2020 | $3,736 | $41,270 | $8,250 | $33,020 |
| 2019 | $3,668 | $37,280 | $7,450 | $29,830 |
| 2018 | $3,564 | $35,480 | $7,090 | $28,390 |
| 2017 | $4,032 | $36,630 | $7,320 | $29,310 |
| 2016 | $3,961 | $33,960 | $6,790 | $27,170 |
| 2015 | $3,673 | $32,870 | $6,570 | $26,300 |
Property History
| Date | Event | Price | Change | Sq Ft Price |
|---|---|---|---|---|
| 03/07/2025 03/07/25 | Price Changed | $3,500,000 | -7.2% | $745 / Sq Ft |
| 01/27/2025 01/27/25 | Price Changed | $3,770,000 | -4.6% | $802 / Sq Ft |
| 10/30/2024 10/30/24 | For Sale | $3,950,000 | 0.0% | $840 / Sq Ft |
| 08/29/2024 08/29/24 | Off Market | $3,950,000 | -- | -- |
Deed History
| Date | Type | Sale Price | Title Company |
|---|---|---|---|
| Warranty Deed | $860,000 | Driggs Title Agency | |
| Warranty Deed | $860,000 | Driggs Title Agency | |
| Warranty Deed | $630,000 | Driggs Title Agency Inc | |
| Warranty Deed | -- | None Available | |
| Interfamily Deed Transfer | -- | None Available |
Mortgage History
| Date | Status | Loan Amount | Loan Type |
|---|---|---|---|
| Previous Owner | $140,350 | New Conventional | |
| Previous Owner | $65,000 | Credit Line Revolving | |
| Previous Owner | $154,000 | Fannie Mae Freddie Mac |
Similar Homes in Phoenix, AZ
Source: Arizona Regional Multiple Listing Service (ARMLS)
MLS Number: 6737909
APN: 158-15-025
- 1209 W Golden Ln
- 1302 W Golden Ln
- 8426 N 15th Dr
- 1133 W Las Palmaritas Dr
- 1716 W Butler Dr
- 8821 N 9th Ave
- 8938 N 15th Ln
- 1610 W Dunlap Ave
- 9043 N 14th Dr
- 700 W Drey Dr
- 9033 N 15th Dr
- 715 W Puget Ave
- 1743 W Butler Dr
- 1426 W Royal Palm Rd
- 726 W Las Palmaritas Dr
- 930 W Mission Ln
- 1755 W Lawrence Ln
- 1747 W Echo Ln
- 1817 W Seldon Ln
- 8944 N 17th Ln
