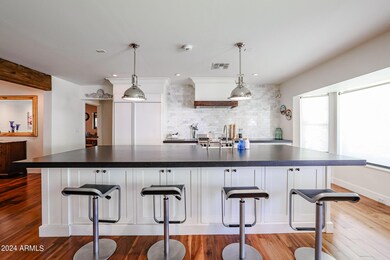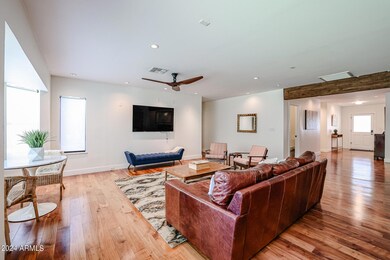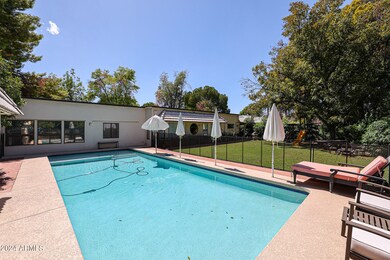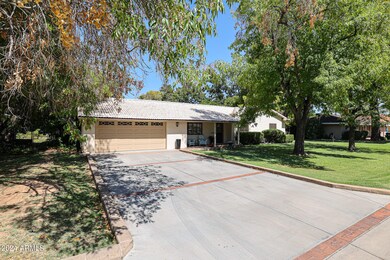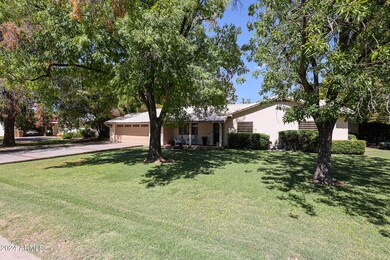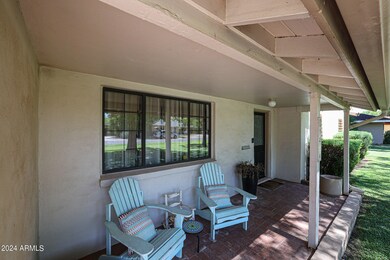
1234 W Solano Dr Phoenix, AZ 85013
Alhambra NeighborhoodHighlights
- Play Pool
- 0.36 Acre Lot
- Hydromassage or Jetted Bathtub
- Phoenix Coding Academy Rated A
- Wood Flooring
- Granite Countertops
About This Home
As of November 2024PARADISE FOUND. This amazing home is an entertainer's dream. Open floor plan with abundant natural light. Huge kitchen island, granite/basalt counter tops, built-in refrigerator, oversized Wolf gas range, breakfast bar and custom framed cabinets. Recessed lighting, beautiful solid walnut flooring and windows that overlook the incredible backyard. Each room has high-end, Big Ass Fans. Primary suite has a luxurious walk-in closet and lavish bathroom with dual sinks, bidet, walk-in shower and soaking/air tub. Plenty of storage includes very large walk-in butler's pantry/laundry room and a separate workshop. Backyard has an amazing 20' x 40' pool with cabana and sauna room, as well as orange, lemon, grapefruit, and pecan trees. Conveniently located in a lush, irrigated neighborhood, close to entertainment, high-end shopping, downtown and light rail.
Last Agent to Sell the Property
eXp Realty Brokerage Phone: 480-596-5751 License #SA116603000

Home Details
Home Type
- Single Family
Est. Annual Taxes
- $6,256
Year Built
- Built in 1952
Lot Details
- 0.36 Acre Lot
- Block Wall Fence
- Front and Back Yard Sprinklers
- Grass Covered Lot
HOA Fees
- $8 Monthly HOA Fees
Parking
- 2 Car Garage
- Garage Door Opener
Home Design
- Tile Roof
- Block Exterior
- Stucco
Interior Spaces
- 2,967 Sq Ft Home
- 1-Story Property
- Ceiling Fan
- Double Pane Windows
- Wood Flooring
Kitchen
- Gas Cooktop
- Kitchen Island
- Granite Countertops
Bedrooms and Bathrooms
- 3 Bedrooms
- Primary Bathroom is a Full Bathroom
- 3 Bathrooms
- Dual Vanity Sinks in Primary Bathroom
- Bidet
- Hydromassage or Jetted Bathtub
- Bathtub With Separate Shower Stall
Pool
- Play Pool
- Fence Around Pool
Outdoor Features
- Covered patio or porch
- Gazebo
- Playground
Schools
- Solano Elementary School
- Osborn Middle School
- Central High School
Utilities
- Refrigerated Cooling System
- Heating Available
- Tankless Water Heater
- High Speed Internet
- Cable TV Available
Community Details
- Association fees include (see remarks)
- Sunview Estates 2 Association, Phone Number (602) 390-9835
- Sunview Estates 2 Subdivision
Listing and Financial Details
- Home warranty included in the sale of the property
- Tax Lot 11
- Assessor Parcel Number 156-31-073
Map
Home Values in the Area
Average Home Value in this Area
Property History
| Date | Event | Price | Change | Sq Ft Price |
|---|---|---|---|---|
| 11/14/2024 11/14/24 | Sold | $1,275,000 | -8.9% | $430 / Sq Ft |
| 09/20/2024 09/20/24 | For Sale | $1,399,000 | +418.1% | $472 / Sq Ft |
| 03/30/2012 03/30/12 | Sold | $270,000 | -15.6% | $105 / Sq Ft |
| 02/27/2012 02/27/12 | Pending | -- | -- | -- |
| 02/16/2012 02/16/12 | Price Changed | $320,000 | -7.2% | $124 / Sq Ft |
| 01/09/2012 01/09/12 | For Sale | $345,000 | -- | $134 / Sq Ft |
Tax History
| Year | Tax Paid | Tax Assessment Tax Assessment Total Assessment is a certain percentage of the fair market value that is determined by local assessors to be the total taxable value of land and additions on the property. | Land | Improvement |
|---|---|---|---|---|
| 2025 | $5,767 | $50,832 | -- | -- |
| 2024 | $6,256 | $48,412 | -- | -- |
| 2023 | $6,256 | $65,720 | $13,140 | $52,580 |
| 2022 | $6,235 | $51,670 | $10,330 | $41,340 |
| 2021 | $6,368 | $47,080 | $9,410 | $37,670 |
| 2020 | $6,231 | $46,730 | $9,340 | $37,390 |
| 2019 | $5,947 | $45,510 | $9,100 | $36,410 |
| 2018 | $6,354 | $44,010 | $8,800 | $35,210 |
| 2017 | $4,694 | $45,270 | $9,050 | $36,220 |
| 2016 | $3,752 | $38,350 | $7,670 | $30,680 |
| 2015 | $3,505 | $33,220 | $6,640 | $26,580 |
Mortgage History
| Date | Status | Loan Amount | Loan Type |
|---|---|---|---|
| Open | $892,500 | New Conventional | |
| Closed | $892,500 | New Conventional | |
| Previous Owner | $315,000 | New Conventional | |
| Previous Owner | $91,433 | Credit Line Revolving | |
| Previous Owner | $50,000 | Unknown | |
| Previous Owner | $243,000 | New Conventional |
Deed History
| Date | Type | Sale Price | Title Company |
|---|---|---|---|
| Warranty Deed | $1,280,000 | University Title Company | |
| Warranty Deed | $1,280,000 | University Title Company | |
| Warranty Deed | -- | None Listed On Document | |
| Warranty Deed | $270,000 | Old Republic Title Agency |
About the Listing Agent

At Those Callaways, we don't make our clients dependent on a single agent. We empower our clients by serving them as a team. Each Those Callaways agent specializes in a step of the process and is guided by only one rule – Put the Client First!
Through honesty, competence, and care we keep you in charge.
At Those Callaways, your needs are number one. Your criteria, your schedule, your need for communication, your goals, and your dreams are all that matter. You must be apprised of
Joseph's Other Listings
Source: Arizona Regional Multiple Listing Service (ARMLS)
MLS Number: 6760083
APN: 156-31-073
- 5704 N 11th Ave Unit 7
- 1324 W Bethany Home Rd
- 5920 N 10th Ave
- 823 W Palo Verde Dr
- 1210 W Missouri Ave
- 1529 W Rovey Ave
- 824 W Luke Ave
- 1005 W Berridge Ln
- 6146 N 10th Ave
- 1010 W Oregon Ave Unit 1
- 5234 N 15th Dr
- 5228 N 15th Dr
- 6010 N 5th Ave
- 1422 W Colter St
- 5513 N 5th Dr
- 902 W Claremont St
- 5522 N 4th Ave
- 6119 N 18th Dr
- 1718 W Colter St Unit 184
- 1718 W Colter St Unit 195

