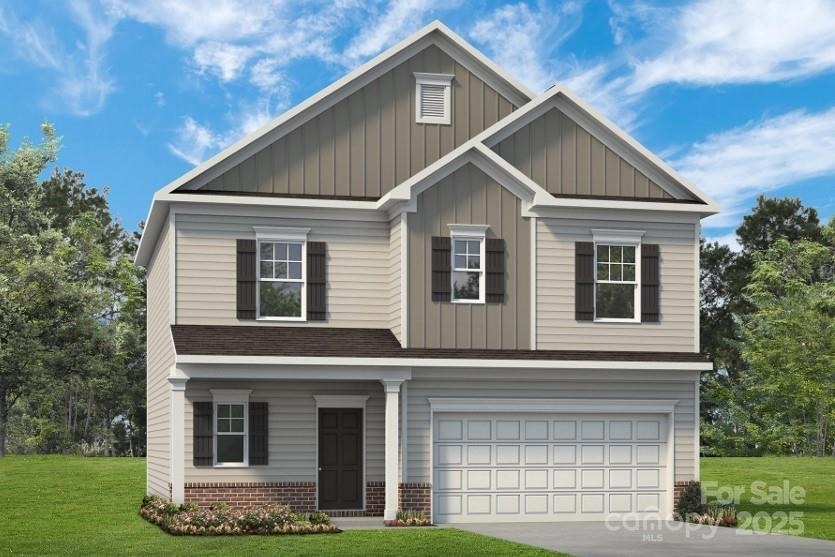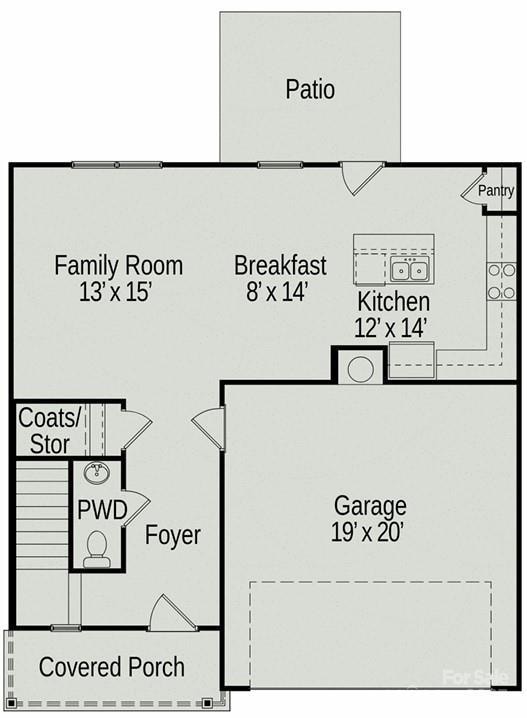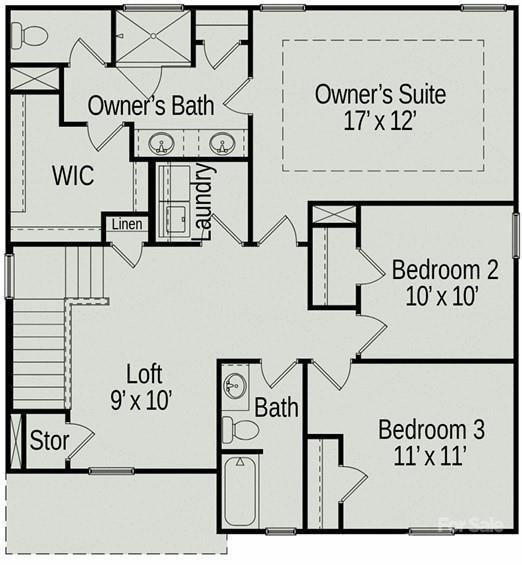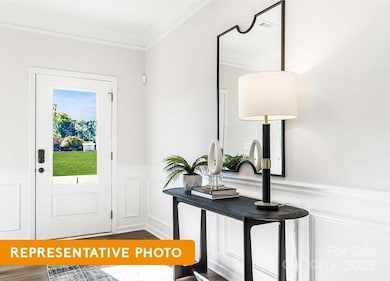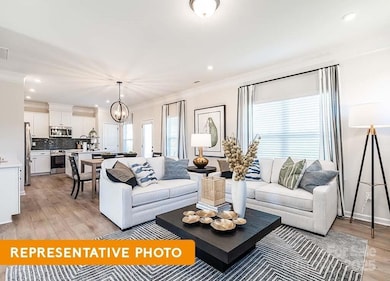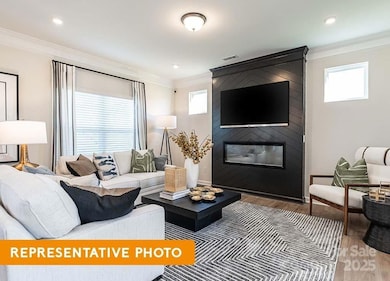
1234 Wendall Ln Mount Pleasant, NC 28025
Estimated payment $2,528/month
Highlights
- New Construction
- Wooded Lot
- Corner Lot
- Open Floorplan
- Traditional Architecture
- Front Porch
About This Home
Big corner lot!! This 2-story home features a 3 bedroom, 2.5 bath, and loft - open concept floor plan efficiently designed just for you. The wide entry foyer guides you effortlessly to the spacious family room, breakfast area, and kitchen. The Kitchen boasts a drop-in sink in the center island, stylish pendant lighting, electric stainless steal appliances, Granite counter tops, 42" cabinets decorated with crown molding, tile back splash, and a pantry. The second-floor spacious owner's suite is tucked away with a private owner's bath including dual vanities, large tile shower and massive walk-in closet. Also on the second level you will find a loft, two additional bedrooms, a full bath and a laundry room. Relax on the covered front porch or take advantage of the unlimited attractions and dining options nearby. We look forward to meeting you.
Home Details
Home Type
- Single Family
Est. Annual Taxes
- $3,341
Year Built
- Built in 2025 | New Construction
Lot Details
- Corner Lot
- Cleared Lot
- Wooded Lot
HOA Fees
- $42 Monthly HOA Fees
Parking
- 2 Car Attached Garage
- Front Facing Garage
- Driveway
Home Design
- Home is estimated to be completed on 8/31/25
- Traditional Architecture
- Slab Foundation
- Vinyl Siding
Interior Spaces
- 2-Story Property
- Open Floorplan
- Entrance Foyer
- Vinyl Flooring
- Pull Down Stairs to Attic
Kitchen
- Electric Range
- Microwave
- Dishwasher
- Kitchen Island
- Disposal
Bedrooms and Bathrooms
- 3 Bedrooms
- Walk-In Closet
Laundry
- Laundry Room
- Electric Dryer Hookup
Outdoor Features
- Patio
- Front Porch
Schools
- Mount Pleasant Middle School
- Mount Pleasant High School
Utilities
- Central Air
- Vented Exhaust Fan
- Heat Pump System
- Electric Water Heater
- Cable TV Available
Community Details
- Built by Smith Douglas Homes
- Green Acres Subdivision, Benson Ii B Floorplan
- Mandatory home owners association
Listing and Financial Details
- Assessor Parcel Number 56517063550000
Map
Home Values in the Area
Average Home Value in this Area
Tax History
| Year | Tax Paid | Tax Assessment Tax Assessment Total Assessment is a certain percentage of the fair market value that is determined by local assessors to be the total taxable value of land and additions on the property. | Land | Improvement |
|---|---|---|---|---|
| 2024 | $3,341 | $345,850 | $345,850 | $0 |
| 2023 | $4,082 | $327,850 | $227,530 | $100,320 |
| 2022 | $4,082 | $327,850 | $227,530 | $100,320 |
| 2021 | $4,082 | $327,850 | $227,530 | $100,320 |
| 2020 | $4,082 | $327,850 | $227,530 | $100,320 |
| 2019 | $3,802 | $305,390 | $191,130 | $114,260 |
| 2018 | $3,741 | $305,390 | $191,130 | $114,260 |
| 2017 | $3,680 | $305,390 | $191,130 | $114,260 |
| 2016 | $3,680 | $303,390 | $200,230 | $103,160 |
| 2015 | $3,656 | $303,390 | $200,230 | $103,160 |
| 2014 | $3,656 | $303,390 | $200,230 | $103,160 |
Property History
| Date | Event | Price | Change | Sq Ft Price |
|---|---|---|---|---|
| 04/01/2025 04/01/25 | For Sale | $396,365 | -- | $219 / Sq Ft |
Deed History
| Date | Type | Sale Price | Title Company |
|---|---|---|---|
| Warranty Deed | $340,000 | Investors Title | |
| Warranty Deed | $475,000 | None Available | |
| Warranty Deed | $250,000 | -- |
Mortgage History
| Date | Status | Loan Amount | Loan Type |
|---|---|---|---|
| Open | $2,000,000 | Construction | |
| Closed | $196,100 | New Conventional | |
| Previous Owner | $356,250 | Purchase Money Mortgage |
Similar Homes in Mount Pleasant, NC
Source: Canopy MLS (Canopy Realtor® Association)
MLS Number: 4241871
APN: 5651-70-6355-0000
- 6475 Highway 73 E
- 5847 Cress Rd
- 4165 Laurelwood Ct
- 878 Cold Springs Rd
- 4069 Amsbury Rd
- 297 Bar Link Rd
- 1300 Irish Potato Rd
- 525 Lake Lynn Rd
- 7872 Fisher Rd
- 1190 Duchess Dr
- 1930 Cold Springs Rd
- 1112 Allman Extension
- 3706 Blue Bird Place
- 3179 Westview Rd
- 1111 Skyland Dr
- 623 N Skyland Dr
- 3855 N Carolina 73
- 8050 North Dr
- 619 Skyland Dr N
- 1638 Marmot Place
