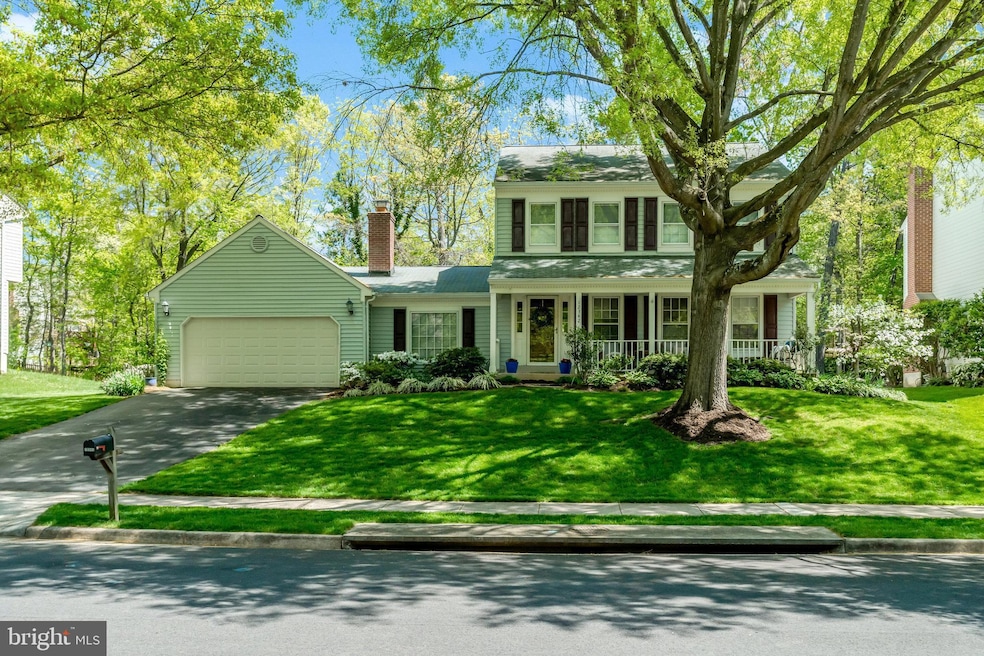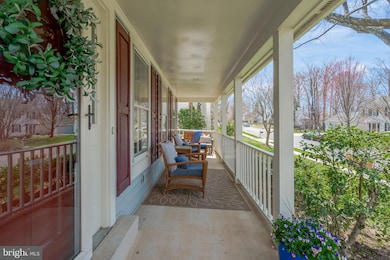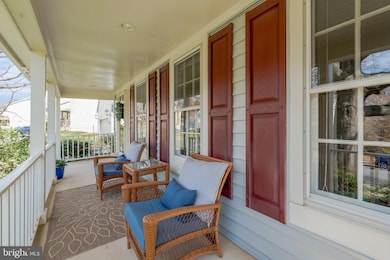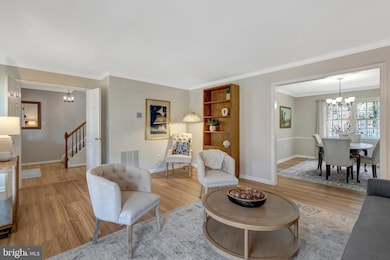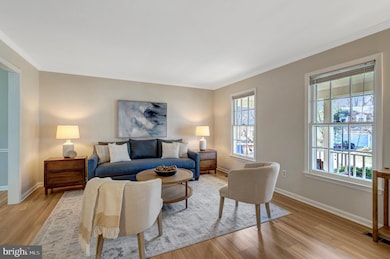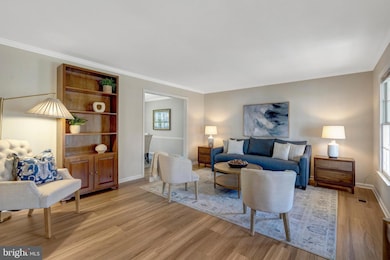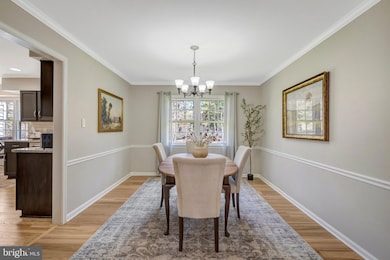
12342 Washington Brice Rd Fairfax, VA 22033
Fair Oaks NeighborhoodEstimated payment $6,075/month
Highlights
- View of Trees or Woods
- Colonial Architecture
- Community Pool
- Navy Elementary Rated A
- 1 Fireplace
- 2 Car Attached Garage
About This Home
Perfectly located in the sought-after neighborhood of Fair Oaks Estates, this home sits on a lovely lot along a quiet street that ends in a cul-de-sac. A charming covered front porch welcomes you into this well-appointed Tyler model featuring four bedrooms, three full baths, and one half bath. The main level boasts an open floor plan with updated flooring and fresh paint throughout. A large living room and a separate dining room flow into the kitchen and family room. An updated kitchen and light-filled eat-in area are at the heart of this home. These areas open to a sizable family room with built-in shelving and a cozy wood-burning fireplace. A spacious deck, great for entertaining and overlooking a large fenced-in backyard, is accessible from the family room. The upper level includes three well-appointed bedrooms and a full hall bath. The primary bedroom features a refreshed and extended en-suite bathroom with a walk-in closet, double vanity, and separate shower/toilet room. The home offers the added convenience of an additional basement bedroom, a full bath, and a multi-purpose recreation room with large storage closets. Fair Oaks Estates includes a community pool (membership available), a basketball court, a tot lot, and numerous walking trails. The neighborhood is ideally positioned for living convenience, being only minutes from Fair Oaks Mall, Fairfax Corner, Wegmans, the Vienna Metro Station, and many major commuter routes. Located in the Oakton High School Pyramid. Don’t wait—this one will not last long.
Home Details
Home Type
- Single Family
Est. Annual Taxes
- $9,224
Year Built
- Built in 1982
Lot Details
- 10,304 Sq Ft Lot
- Property is zoned 130
HOA Fees
- $32 Monthly HOA Fees
Parking
- 2 Car Attached Garage
- 2 Driveway Spaces
- Front Facing Garage
- Garage Door Opener
Property Views
- Woods
- Garden
Home Design
- Colonial Architecture
- Permanent Foundation
- Architectural Shingle Roof
- Vinyl Siding
Interior Spaces
- Property has 3 Levels
- 1 Fireplace
Bedrooms and Bathrooms
Basement
- Basement Fills Entire Space Under The House
- Connecting Stairway
Schools
- Navy Elementary School
- Franklin Middle School
- Oakton High School
Utilities
- Central Heating and Cooling System
- Natural Gas Water Heater
Listing and Financial Details
- Tax Lot 143
- Assessor Parcel Number 0461 22 0143
Community Details
Overview
- Fair Oaks Estates HOA
- Fair Oaks Estates Subdivision, Tyler Floorplan
- Property Manager
Recreation
- Community Pool
Map
Home Values in the Area
Average Home Value in this Area
Tax History
| Year | Tax Paid | Tax Assessment Tax Assessment Total Assessment is a certain percentage of the fair market value that is determined by local assessors to be the total taxable value of land and additions on the property. | Land | Improvement |
|---|---|---|---|---|
| 2024 | $9,225 | $796,290 | $260,000 | $536,290 |
| 2023 | $8,956 | $793,640 | $260,000 | $533,640 |
| 2022 | $8,588 | $751,070 | $240,000 | $511,070 |
| 2021 | $7,712 | $657,160 | $225,000 | $432,160 |
| 2020 | $7,433 | $628,060 | $215,000 | $413,060 |
| 2019 | $7,283 | $615,400 | $210,000 | $405,400 |
| 2018 | $6,775 | $589,100 | $205,000 | $384,100 |
| 2017 | $6,839 | $589,100 | $205,000 | $384,100 |
| 2016 | $6,825 | $589,100 | $205,000 | $384,100 |
| 2015 | $6,377 | $571,430 | $200,000 | $371,430 |
| 2014 | $6,223 | $558,860 | $200,000 | $358,860 |
Property History
| Date | Event | Price | Change | Sq Ft Price |
|---|---|---|---|---|
| 03/28/2025 03/28/25 | Pending | -- | -- | -- |
| 03/26/2025 03/26/25 | For Sale | $944,900 | -- | $347 / Sq Ft |
Deed History
| Date | Type | Sale Price | Title Company |
|---|---|---|---|
| Deed | $225,000 | -- |
Mortgage History
| Date | Status | Loan Amount | Loan Type |
|---|---|---|---|
| Open | $151,400 | New Conventional | |
| Closed | $20,000 | Credit Line Revolving | |
| Closed | $75,000 | Credit Line Revolving | |
| Closed | $193,000 | New Conventional | |
| Closed | $168,750 | No Value Available |
Similar Homes in Fairfax, VA
Source: Bright MLS
MLS Number: VAFX2206718
APN: 0461-22-0143
- 12406 Alexander Cornell Dr
- 12419 Alexander Cornell Dr
- 12506 Lieutenant Nichols Rd
- 12492 Alexander Cornell Dr
- 12496 Alexander Cornell Dr
- 3849 Rainier Dr
- 12513 Sweet Leaf Terrace
- 12363 Azure Ln Unit 42
- 12104 Greenway Ct Unit 301
- 3927 Fair Ridge Dr Unit 307
- 3925 Fair Ridge Dr Unit 509
- 3850 Waythorn Place
- 3831 Charles Stewart Dr
- 3944 Collis Oak Ct
- 12020 Hamden Ct
- 12101 Green Ledge Ct Unit 33
- 12009 Vale Rd
- 3805 Green Ridge Ct Unit 201
- 12008 Golf Ridge Ct Unit 356
- 3430 Valewood Dr
