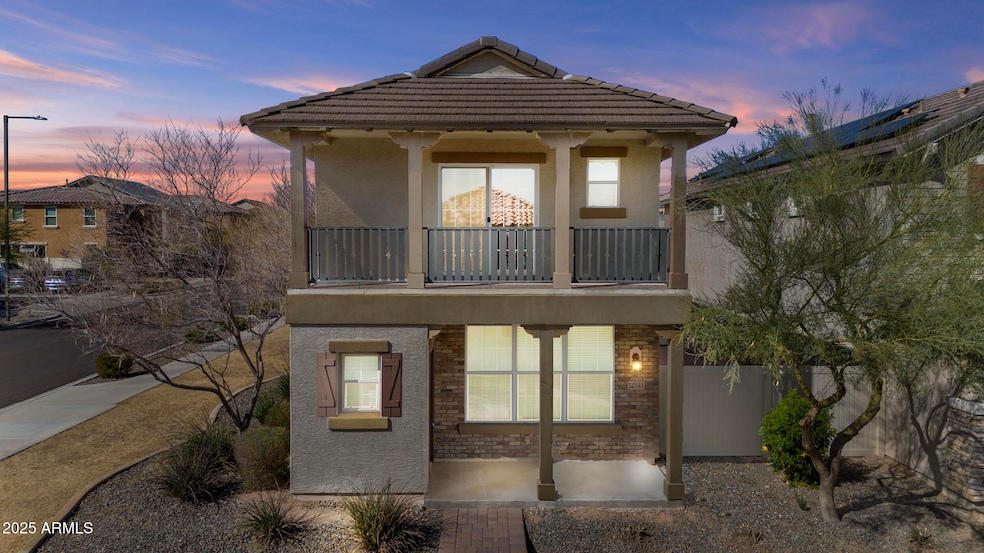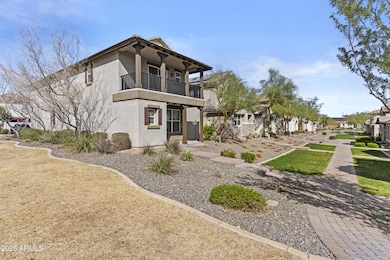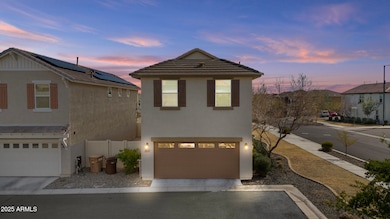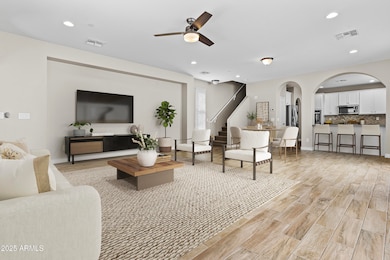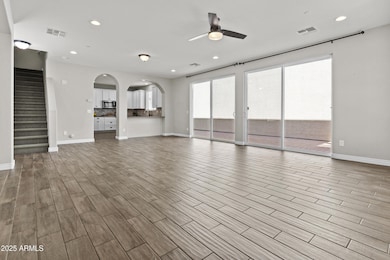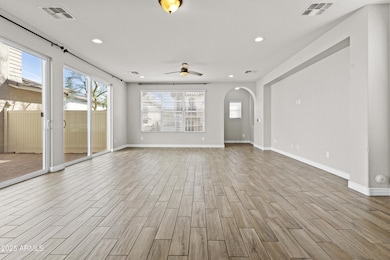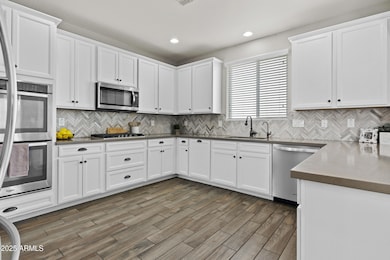
12343 W Essig Way Peoria, AZ 85383
Vistancia NeighborhoodEstimated payment $2,888/month
Highlights
- Clubhouse
- Corner Lot
- Heated Community Pool
- Vistancia Elementary School Rated A-
- Private Yard
- Tennis Courts
About This Home
FANTASTIC OPPORTUNITY to OWN a BEAUTIFUL HOME on a CORNER LOT in the HIGHLY DESIRABLE VISTANCIA with FANTASTIC SCHOOLS and AMENITIES and CLOSE to FREEWAY at an AFFORDABLE PRICE*This home has WOOD-LIKE TILE, great NATURAL LIGHT at DOUBLE SLIDING DOORS*KITCHEN has QUARTZ counters, MARBLE BACKSPLASH, walk in PANTRY, GAS cooktop, DOUBLE OVENS, and BREAKFAST BAR*DOUBLE DOORS at LOFT/DEN upstairs*OWNER SUITE has BALCONY, TWO CLOSETS, and SOAKING TUB at bath*Two more bedrooms upstairs with one ENSUITE*LARGER SIDE COURTYARD has PAVERS and room for added landscape if desired*Two-car garage with STORAGE*MULTIPLE COMMUNITY POOLS, REC CENTER, DISCOVERY TRAILS, PICKLE BALL, all while be minutes from freeway, RESTAURANTS and ENTERTAINMENT*COME BY and see why YOU WILL WANT to CALL THIS PLACE YOUR ''HOME'
Home Details
Home Type
- Single Family
Est. Annual Taxes
- $1,933
Year Built
- Built in 2017
Lot Details
- 3,919 Sq Ft Lot
- Desert faces the front of the property
- Block Wall Fence
- Corner Lot
- Private Yard
- Grass Covered Lot
HOA Fees
- $272 Monthly HOA Fees
Parking
- 2 Car Garage
Home Design
- Brick Exterior Construction
- Wood Frame Construction
- Tile Roof
- Stucco
Interior Spaces
- 1,997 Sq Ft Home
- 2-Story Property
- Ceiling height of 9 feet or more
- Double Pane Windows
Kitchen
- Breakfast Bar
- Built-In Microwave
Flooring
- Carpet
- Tile
Bedrooms and Bathrooms
- 3 Bedrooms
- Primary Bathroom is a Full Bathroom
- 3.5 Bathrooms
- Dual Vanity Sinks in Primary Bathroom
Outdoor Features
- Balcony
Schools
- Vistancia Elementary School
- Liberty High School
Utilities
- Cooling Available
- Heating System Uses Natural Gas
- Water Softener
- High Speed Internet
- Cable TV Available
Listing and Financial Details
- Tax Lot 129
- Assessor Parcel Number 510-04-223
Community Details
Overview
- Association fees include ground maintenance, front yard maint
- Acacia Grove Association, Phone Number (623) 215-8646
- Vistancia Village Association, Phone Number (623) 215-8646
- Association Phone (623) 215-8646
- Built by CALATLANTIC
- Vistancia Parcel A29 Subdivision, Corner Lot 612D Floorplan
Amenities
- Clubhouse
- Recreation Room
Recreation
- Tennis Courts
- Community Playground
- Heated Community Pool
- Community Spa
- Bike Trail
Map
Home Values in the Area
Average Home Value in this Area
Tax History
| Year | Tax Paid | Tax Assessment Tax Assessment Total Assessment is a certain percentage of the fair market value that is determined by local assessors to be the total taxable value of land and additions on the property. | Land | Improvement |
|---|---|---|---|---|
| 2025 | $1,933 | $17,832 | -- | -- |
| 2024 | $1,952 | $16,983 | -- | -- |
| 2023 | $1,952 | $32,450 | $6,490 | $25,960 |
| 2022 | $1,937 | $27,210 | $5,440 | $21,770 |
| 2021 | $1,997 | $25,750 | $5,150 | $20,600 |
| 2020 | $1,995 | $24,900 | $4,980 | $19,920 |
| 2019 | $1,935 | $23,320 | $4,660 | $18,660 |
| 2018 | $1,867 | $6,150 | $6,150 | $0 |
| 2017 | $609 | $5,325 | $5,325 | $0 |
| 2016 | $518 | $4,320 | $4,320 | $0 |
| 2015 | $596 | $4,368 | $4,368 | $0 |
Property History
| Date | Event | Price | Change | Sq Ft Price |
|---|---|---|---|---|
| 04/21/2025 04/21/25 | For Sale | $439,900 | 0.0% | $220 / Sq Ft |
| 04/20/2025 04/20/25 | Off Market | $439,900 | -- | -- |
| 04/12/2025 04/12/25 | Price Changed | $439,900 | -1.0% | $220 / Sq Ft |
| 04/08/2025 04/08/25 | Price Changed | $444,500 | -0.1% | $223 / Sq Ft |
| 04/03/2025 04/03/25 | Price Changed | $444,900 | 0.0% | $223 / Sq Ft |
| 02/13/2025 02/13/25 | For Sale | $445,000 | -- | $223 / Sq Ft |
Deed History
| Date | Type | Sale Price | Title Company |
|---|---|---|---|
| Warranty Deed | -- | None Listed On Document | |
| Warranty Deed | -- | -- | |
| Special Warranty Deed | $264,587 | Calatlantic Title Inc | |
| Cash Sale Deed | $2,204,000 | Fidelity Natl Title Agency |
Similar Homes in Peoria, AZ
Source: Arizona Regional Multiple Listing Service (ARMLS)
MLS Number: 6816915
APN: 510-04-223
- 29405 N 123rd Glen
- 29460 N 123rd Glen
- 28967 N 124th Ave
- 29068 N 124th Dr
- 29243 N 122nd Ln
- 28970 N 124th Ln
- 12541 W Miner Trail
- 12451 W Nadine Way
- 29031 N 125th Ln
- 29374 N 125th Dr
- 29635 N 122nd Dr
- 12603 W Blackstone Ln
- 12061 W Miner Trail
- 29302 N 126th Ln
- 12128 W Dale Ln
- 28798 N 127th Ave
- 12055 W Nadine Way
- 28965 N 120th Dr
- 29007 N 120th Dr
- 12035 W Roy Rogers Rd
