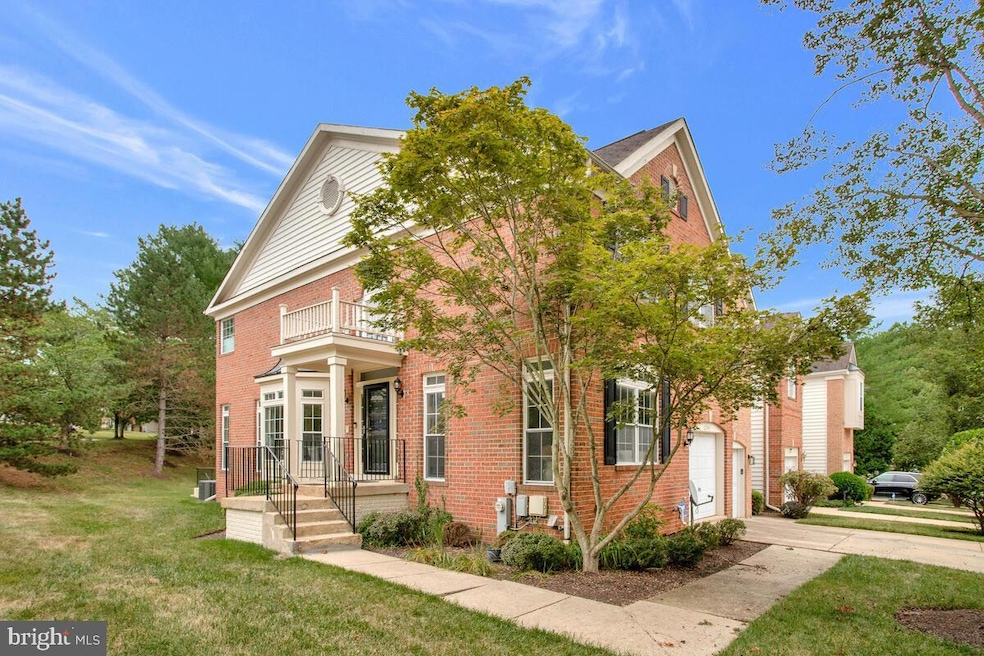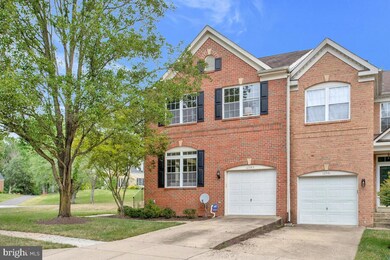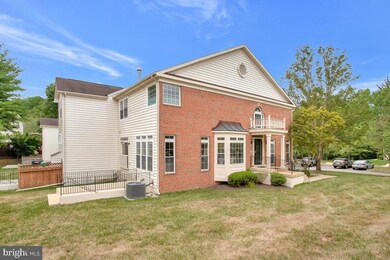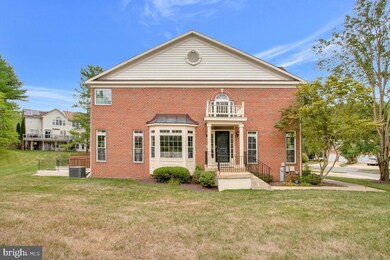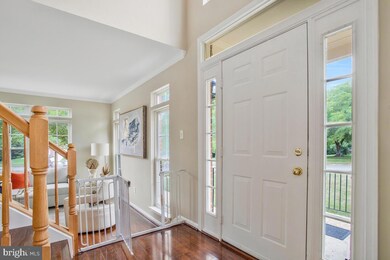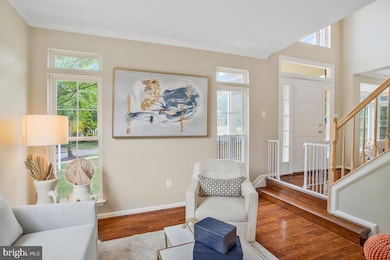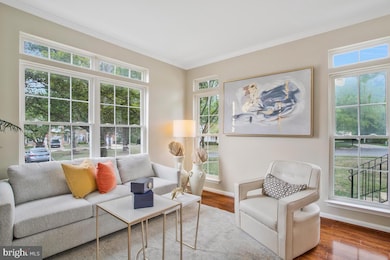
12343 Woodwalk Terrace Bowie, MD 20721
Woodmore NeighborhoodHighlights
- View of Trees or Woods
- Recreation Room
- Marble Flooring
- Colonial Architecture
- Vaulted Ceiling
- Space For Rooms
About This Home
As of September 2024Clean, Spacious, and Move In Ready! Welcome to your dream home in one of the most sought-after neighborhoods in Prince George’s County! Nestled in the beautiful, tranquil, walkable, and tree-lined community of Woodmore South, this end unit brick front townhome offers modern amenities, spacious living, and an abundance of natural light.
As you step into the welcoming 2-story foyer, you'll immediately notice the wood floors that extend throughout the home. To the right of the entryway is a comfortable living room, perfect for entertaining or relaxing. A conveniently located half bath is near the entryway for guests' ease. The elegant dining room provides an excellent space for meals and gatherings, while the great room retreat is ideal for spending quality time. The island styled wet bar enhances the entertainment options, and the kitchen, which overlooks the bar and the great room, features modern appliances and ample counter space.
The upper level boasts a large primary suite with vaulted ceilings, room for a sitting area, and an Ensuite bath complete with a Jacuzzi tub, separate stand-up shower, and a private water closet. Two additional bedrooms share access to a hall bath, conveniently located at the top of the stairs.
The finished basement offers versatility with a multi-purpose room that can be used as a bedroom or office. There's also plenty of space for exercise equipment or a game and TV lounge. A dedicated storage area also houses the washer and dryer, ensuring you have all the storage space you need.
Additional features include an attached garage with entry below the stairs near the main level half bath, providing convenience and security. The home's abundant natural light, spacious layout, wainscotting and modern wood floors throughout create a bright and welcoming atmosphere.
This townhome blends a contemporary flow with a peaceful, serene environment. Don’t miss out on the opportunity to make this beautiful home yours!
Last Agent to Sell the Property
Desiree Callender Realtors and Associates, LLC License #17966
Townhouse Details
Home Type
- Townhome
Est. Annual Taxes
- $4,042
Year Built
- Built in 1999
Lot Details
- 3,990 Sq Ft Lot
- Cul-De-Sac
- Property is in excellent condition
HOA Fees
- $117 Monthly HOA Fees
Parking
- 1 Car Attached Garage
- 1 Open Parking Space
- 1 Driveway Space
- Front Facing Garage
- Garage Door Opener
- Parking Lot
Home Design
- Colonial Architecture
- Contemporary Architecture
- Studio
- Permanent Foundation
- Frame Construction
- Composition Roof
- Concrete Perimeter Foundation
Interior Spaces
- Property has 3 Levels
- Sound System
- Crown Molding
- Wainscoting
- Vaulted Ceiling
- Recessed Lighting
- Heatilator
- Fireplace With Glass Doors
- Electric Fireplace
- Bay Window
- Window Screens
- Great Room
- Living Room
- Formal Dining Room
- Den
- Recreation Room
- Bonus Room
- Storage Room
- Views of Woods
Kitchen
- Breakfast Area or Nook
- Eat-In Kitchen
- Ice Maker
- Dishwasher
- Kitchen Island
- Disposal
Flooring
- Wood
- Marble
- Ceramic Tile
- Luxury Vinyl Plank Tile
Bedrooms and Bathrooms
- 3 Bedrooms
- En-Suite Primary Bedroom
- En-Suite Bathroom
- Walk-In Closet
- Soaking Tub
- Bathtub with Shower
Laundry
- Laundry Room
- Dryer
- Washer
Finished Basement
- Connecting Stairway
- Interior and Exterior Basement Entry
- Sump Pump
- Space For Rooms
- Laundry in Basement
- Basement Windows
Home Security
- Intercom
- Monitored
Utilities
- Forced Air Heating and Cooling System
- Vented Exhaust Fan
- Electric Water Heater
- Municipal Trash
Additional Features
- Porch
- Suburban Location
Listing and Financial Details
- Tax Lot 112
- Assessor Parcel Number 17072849180
- $549 Front Foot Fee per year
Community Details
Overview
- Association fees include common area maintenance, lawn maintenance, parking fee, road maintenance, snow removal, trash
- Front Street Management HOA
- Woodmore South Subdivision
Recreation
- Jogging Path
Pet Policy
- Pets Allowed
Additional Features
- Common Area
- Storm Doors
Map
Home Values in the Area
Average Home Value in this Area
Property History
| Date | Event | Price | Change | Sq Ft Price |
|---|---|---|---|---|
| 09/06/2024 09/06/24 | Sold | $525,000 | +1.9% | $173 / Sq Ft |
| 07/30/2024 07/30/24 | Pending | -- | -- | -- |
| 07/28/2024 07/28/24 | For Sale | $515,000 | +76.4% | $170 / Sq Ft |
| 06/20/2013 06/20/13 | Sold | $292,000 | -2.6% | $139 / Sq Ft |
| 04/07/2013 04/07/13 | Pending | -- | -- | -- |
| 04/07/2013 04/07/13 | Price Changed | $299,900 | +7.1% | $143 / Sq Ft |
| 04/03/2013 04/03/13 | For Sale | $279,900 | -- | $133 / Sq Ft |
Tax History
| Year | Tax Paid | Tax Assessment Tax Assessment Total Assessment is a certain percentage of the fair market value that is determined by local assessors to be the total taxable value of land and additions on the property. | Land | Improvement |
|---|---|---|---|---|
| 2024 | $5,799 | $390,500 | $0 | $0 |
| 2023 | $4,042 | $363,500 | $0 | $0 |
| 2022 | $5,273 | $336,500 | $100,000 | $236,500 |
| 2021 | $5,113 | $335,033 | $0 | $0 |
| 2020 | $5,075 | $333,567 | $0 | $0 |
| 2019 | $5,009 | $332,100 | $100,000 | $232,100 |
| 2018 | $5,387 | $314,900 | $0 | $0 |
| 2017 | $5,247 | $297,700 | $0 | $0 |
| 2016 | -- | $280,500 | $0 | $0 |
| 2015 | $4,785 | $280,467 | $0 | $0 |
| 2014 | $4,785 | $280,433 | $0 | $0 |
Mortgage History
| Date | Status | Loan Amount | Loan Type |
|---|---|---|---|
| Open | $286,711 | FHA |
Deed History
| Date | Type | Sale Price | Title Company |
|---|---|---|---|
| Deed | $292,000 | Optimum Title Llc | |
| Deed | $288,500 | -- | |
| Deed | $232,878 | -- | |
| Deed | $874,500 | -- |
Similar Homes in Bowie, MD
Source: Bright MLS
MLS Number: MDPG2119676
APN: 07-2849180
- 12517 Woodsong Ln
- 12310 Woodmore Rd
- 1505 Kingsgate St
- 11718 Bishops Content Rd
- 2010 Bermondsey Dr
- 2101 Waterleaf Way
- 1100 Kings Heather Dr
- 11546 Waesche Dr
- 3004 Courtside Rd
- 12402 Pleasant Prospect Rd
- 11500 Waesche Dr
- 881 Saint Michaels Dr
- 795 Saint Michaels Dr
- 771 Saint Michaels Dr
- 12200 Hunterton St
- 11701 Locust Dale Ct
- 13220 Fox Bow Dr Unit 203
- 2 Cameron Grove Blvd Unit 204
- 12628 Darlenen St
- 1716 Pebble Beach Dr
