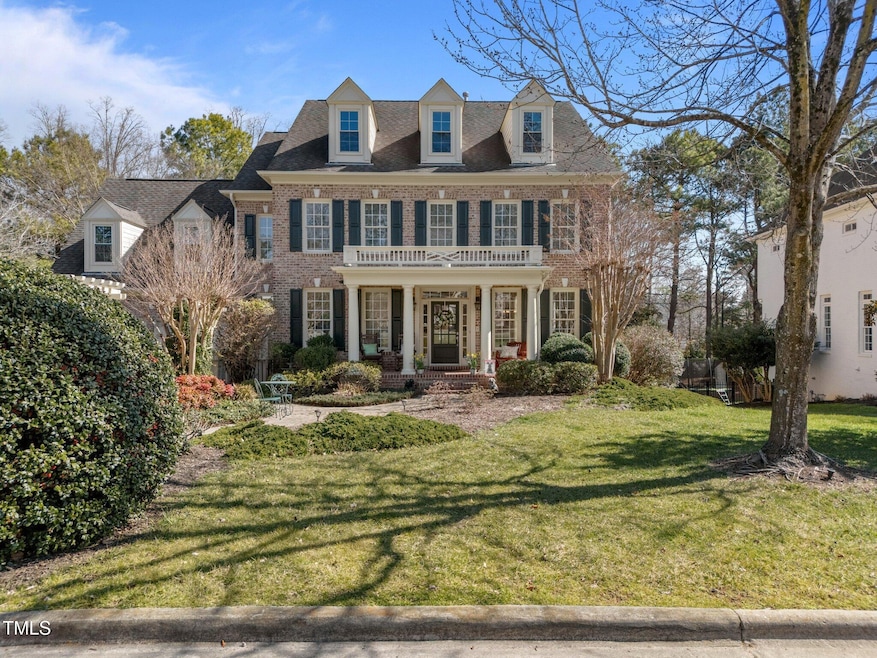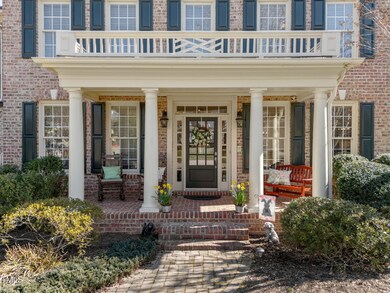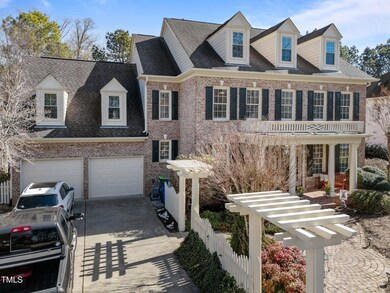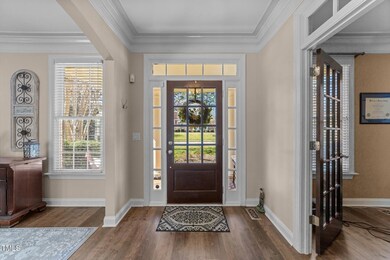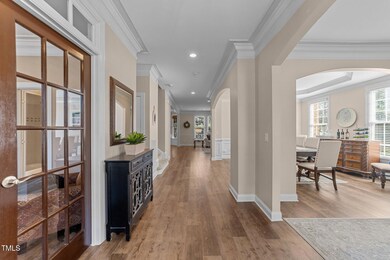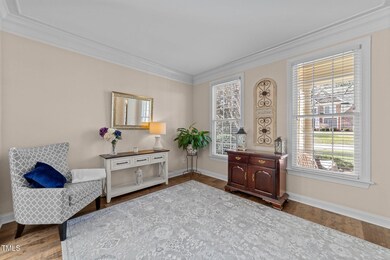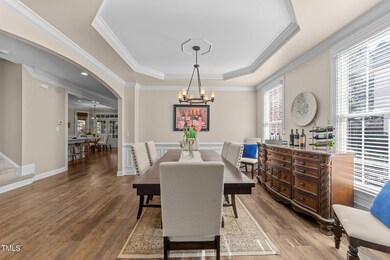
12344 Canolder St Raleigh, NC 27614
Falls Lake NeighborhoodEstimated payment $6,817/month
Highlights
- Home Theater
- Recreation Room
- Sun or Florida Room
- Wakefield Middle Rated A-
- Traditional Architecture
- Home Office
About This Home
John Wieland Built! Ideal for Multi-Generational Living!
Welcome to this stunning, stately brick-front home offering 5 bedrooms, 6 full baths, and an abundance of space for comfortable living. Nestled in the desirable Middleton neighborhood of Wakefield, this grand residence boasts timeless curb appeal, a spacious floor plan, and a fully finished basement with a separate entrance, perfect for multi-generational living.
Step inside to discover elegant formal living and dining areas. The spacious family room with a cozy fireplace, and a gourmet kitchen is an entertainers dream! New quartz countertops, new farm sink, a large island with ample seating and high-end appliances, PLUS tons of cabinet space and a walk in pantry. The main level also includes a private home office and a full bath for added convenience.
Don't miss the large screen room with a beautiful high ceiling and ample space for entertaining.
Upstairs, the luxurious primary suite is a true retreat, complete with a spa-like en-suite bath, dual vanities, a soaking tub, and a walk-in closet. Three additional generously sized bedrooms, each with access to a private or shared bath, provide ample space for family and guests. A large bonus room provides great space for a game or craft room, currently being used as an additional bedroom.
The walk-out basement is a showstopper, offering a private entrance, kitchenette area, bedroom, 2 full baths, media room, private office, and a large living area complete with a bar. There's even an extra washer/dryer hookup! Lower level bedroom currently being used as an office.
Outside, enjoy a beautifully landscaped, FENCED yard, a spacious screen room, firepit and plenty of room for outdoor gatherings. This home also features a large two car garage, with built in storage.
Conveniently located near Wakefield schools, shopping, dining, and major commuter routes, this extraordinary home is a rare find! Schedule your private tour today!
Membership to the Country Club at Wakefield is optional.
Home Details
Home Type
- Single Family
Est. Annual Taxes
- $7,818
Year Built
- Built in 2002
Lot Details
- 0.37 Acre Lot
- Property is zoned R-6
HOA Fees
- $25 Monthly HOA Fees
Parking
- 2 Car Attached Garage
- 4 Open Parking Spaces
Home Design
- Traditional Architecture
- Brick Veneer
- Architectural Shingle Roof
- HardiePlank Type
Interior Spaces
- 3-Story Property
- Gas Fireplace
- Family Room with Fireplace
- Living Room
- Dining Room
- Home Theater
- Home Office
- Recreation Room
- Bonus Room
- Sun or Florida Room
- Laundry Room
Flooring
- Carpet
- Ceramic Tile
- Luxury Vinyl Tile
Bedrooms and Bathrooms
- 5 Bedrooms
- 6 Full Bathrooms
Finished Basement
- Basement Fills Entire Space Under The House
- Exterior Basement Entry
Schools
- Wakefield Elementary And Middle School
- Wakefield High School
Utilities
- Central Heating and Cooling System
- Heating System Uses Natural Gas
Community Details
- Association fees include storm water maintenance
- Wakefield Plantation/Ppm Association, Phone Number (919) 848-4911
- Built by John Wieland
- Wakefield Subdivision
Listing and Financial Details
- Assessor Parcel Number 1820901369
Map
Home Values in the Area
Average Home Value in this Area
Tax History
| Year | Tax Paid | Tax Assessment Tax Assessment Total Assessment is a certain percentage of the fair market value that is determined by local assessors to be the total taxable value of land and additions on the property. | Land | Improvement |
|---|---|---|---|---|
| 2024 | $7,819 | $897,957 | $110,000 | $787,957 |
| 2023 | $6,032 | $551,588 | $80,000 | $471,588 |
| 2022 | $5,605 | $551,588 | $80,000 | $471,588 |
| 2021 | $5,387 | $551,588 | $80,000 | $471,588 |
| 2020 | $5,289 | $551,588 | $80,000 | $471,588 |
| 2019 | $6,682 | $574,857 | $65,000 | $509,857 |
| 2018 | $0 | $574,857 | $65,000 | $509,857 |
| 2017 | $6,000 | $574,857 | $65,000 | $509,857 |
| 2016 | $5,877 | $574,857 | $65,000 | $509,857 |
| 2015 | $6,591 | $634,615 | $124,000 | $510,615 |
| 2014 | $6,251 | $634,615 | $124,000 | $510,615 |
Property History
| Date | Event | Price | Change | Sq Ft Price |
|---|---|---|---|---|
| 03/08/2025 03/08/25 | Pending | -- | -- | -- |
| 02/27/2025 02/27/25 | For Sale | $1,100,000 | -- | $205 / Sq Ft |
Deed History
| Date | Type | Sale Price | Title Company |
|---|---|---|---|
| Warranty Deed | $540,000 | None Available | |
| Warranty Deed | $500,000 | None Available | |
| Warranty Deed | $585,000 | None Available | |
| Warranty Deed | $498,000 | -- | |
| Warranty Deed | $809,000 | -- |
Mortgage History
| Date | Status | Loan Amount | Loan Type |
|---|---|---|---|
| Open | $423,000 | New Conventional | |
| Closed | $432,000 | Adjustable Rate Mortgage/ARM | |
| Previous Owner | $445,500 | New Conventional | |
| Previous Owner | $325,000 | New Conventional | |
| Previous Owner | $145,000 | Credit Line Revolving | |
| Previous Owner | $150,000 | Fannie Mae Freddie Mac | |
| Previous Owner | $78,200 | Unknown |
Similar Homes in Raleigh, NC
Source: Doorify MLS
MLS Number: 10078799
APN: 1820.04-90-1369-000
- 12321 Penrose Trail
- 12428 Penrose Trail
- 12417 Fieldmist Dr
- 12409 Village Gate Way
- 2900 London Bell Dr
- 2720 Stratford Hall Dr
- 2318 Carriage Oaks Dr
- 13121 Sargas St
- 2308 Carriage Oaks Dr
- 2307 Carriage Oaks Dr
- 12308 Bunchgrass Ln
- 2421 Barton Oaks Dr
- 12404 Beauvoir St
- 2933 Elmfield St
- 12417 Richmond Run Dr
- 12504 Ribbongrass Ct
- 2565 Bent Green St
- 2633 Vega Ct
- 2817 Peachleaf St
- 2524 Forest Shadows Ln
