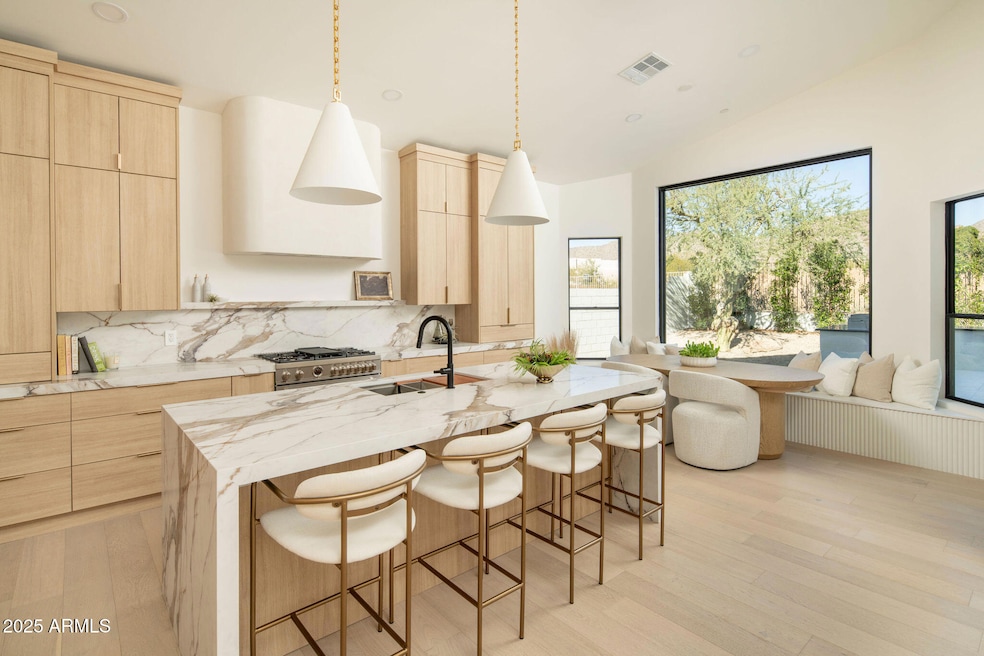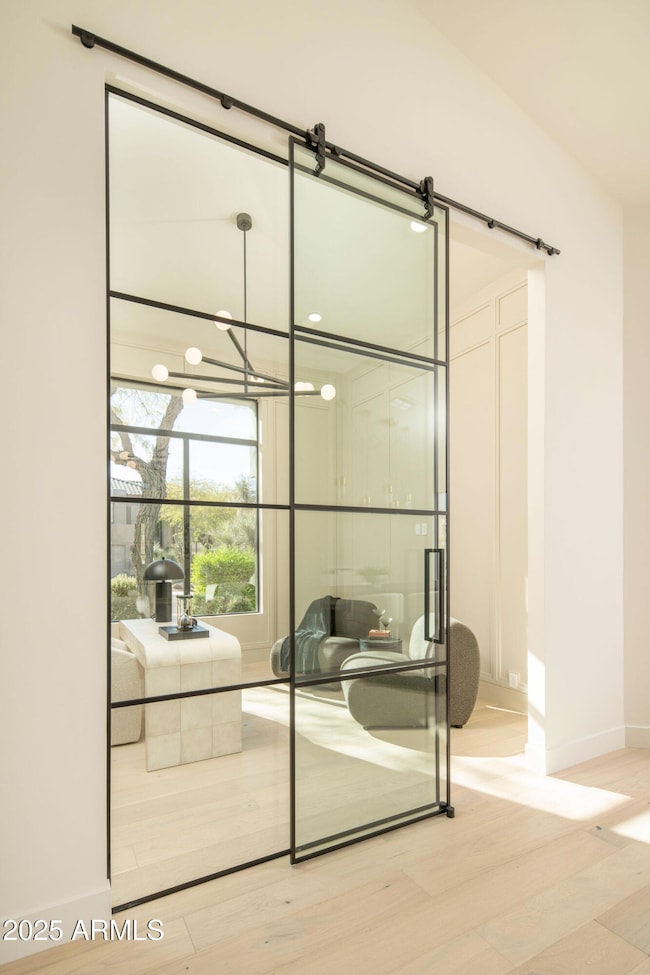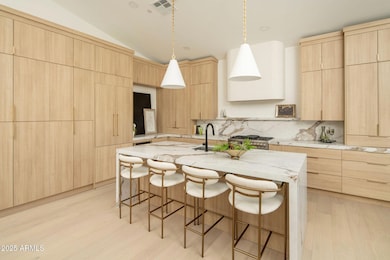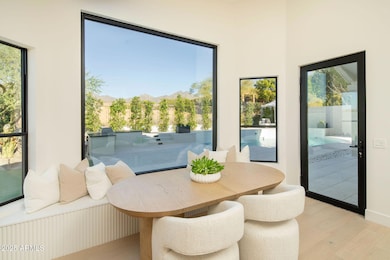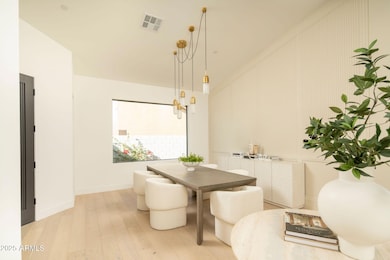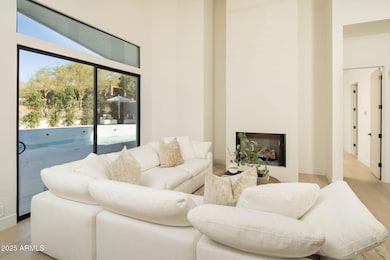
12344 E Poinsettia Dr Scottsdale, AZ 85259
Ancala NeighborhoodHighlights
- Private Pool
- Mountain View
- Wood Flooring
- Anasazi Elementary School Rated A
- Vaulted Ceiling
- Main Floor Primary Bedroom
About This Home
As of January 2025An exquisite fusion of modern design and timeless elegance. Designed by London Pierce Design, this 4-bedroom + den residence offers 3,516 square feet, 3.5 baths, and bespoke features. Sleek finishes, open-concept living, and abundant natural light define the interiors. A full wall of paneled glass brightens the office, highlighting white oak hardwood floors, while a striking two-story fireplace anchors the family room. The kitchen features Calacatta quartz counters, sculptural fluted banco seating, frameless natural wood cabinetry, and premium appliances. The dual-level layout includes two ensuite bedrooms on each floor, ensuring privacy and flexibility. Spa-inspired bathrooms and a sparkling resort-style pool complete this exceptional home. For the discerning buyer this is a must see. Perfectly situated by Scottsdale Public Schools and also by the charter schools - BASIS Scottsdale, K-12. Near premier dining, shopping, and miles of hiking, this property offers unparalleled luxury.
Last Agent to Sell the Property
Russ Lyon Sotheby's International Realty License #SA116996000

Home Details
Home Type
- Single Family
Est. Annual Taxes
- $4,387
Year Built
- Built in 1994
Lot Details
- 9,000 Sq Ft Lot
- Desert faces the front and back of the property
- Wrought Iron Fence
- Block Wall Fence
- Artificial Turf
- Front and Back Yard Sprinklers
- Sprinklers on Timer
HOA Fees
- $47 Monthly HOA Fees
Parking
- 3 Car Direct Access Garage
- Garage Door Opener
Home Design
- Wood Frame Construction
- Tile Roof
- Stucco
Interior Spaces
- 3,516 Sq Ft Home
- 2-Story Property
- Vaulted Ceiling
- Ceiling Fan
- Gas Fireplace
- Double Pane Windows
- Low Emissivity Windows
- Family Room with Fireplace
- Mountain Views
Kitchen
- Kitchen Updated in 2024
- Eat-In Kitchen
- Built-In Microwave
- Kitchen Island
Flooring
- Floors Updated in 2024
- Wood Flooring
Bedrooms and Bathrooms
- 4 Bedrooms
- Primary Bedroom on Main
- Bathroom Updated in 2024
- Primary Bathroom is a Full Bathroom
- 3.5 Bathrooms
- Dual Vanity Sinks in Primary Bathroom
- Bathtub With Separate Shower Stall
Outdoor Features
- Private Pool
- Balcony
- Covered patio or porch
- Built-In Barbecue
- Playground
Schools
- Anasazi Elementary School
- Mountainside Middle School
- Desert Mountain High School
Utilities
- Refrigerated Cooling System
- Heating System Uses Natural Gas
- Plumbing System Updated in 2024
- Wiring Updated in 2024
Listing and Financial Details
- Tax Lot 79
- Assessor Parcel Number 217-44-122
Community Details
Overview
- Association fees include ground maintenance
- Aam, Llc Association, Phone Number (602) 957-9191
- Built by Del Webb
- Cholla Ridge Subdivision
Recreation
- Bike Trail
Map
Home Values in the Area
Average Home Value in this Area
Property History
| Date | Event | Price | Change | Sq Ft Price |
|---|---|---|---|---|
| 01/30/2025 01/30/25 | Sold | $1,700,000 | 0.0% | $484 / Sq Ft |
| 01/03/2025 01/03/25 | For Sale | $1,700,000 | +73.5% | $484 / Sq Ft |
| 04/24/2024 04/24/24 | Sold | $980,000 | +3.2% | $279 / Sq Ft |
| 04/09/2024 04/09/24 | Pending | -- | -- | -- |
| 04/05/2024 04/05/24 | For Sale | $950,000 | -- | $270 / Sq Ft |
Tax History
| Year | Tax Paid | Tax Assessment Tax Assessment Total Assessment is a certain percentage of the fair market value that is determined by local assessors to be the total taxable value of land and additions on the property. | Land | Improvement |
|---|---|---|---|---|
| 2025 | $4,387 | $64,839 | -- | -- |
| 2024 | $3,736 | $61,751 | -- | -- |
| 2023 | $3,736 | $73,050 | $14,610 | $58,440 |
| 2022 | $3,514 | $56,010 | $11,200 | $44,810 |
| 2021 | $3,778 | $53,430 | $10,680 | $42,750 |
| 2020 | $4,006 | $54,000 | $10,800 | $43,200 |
| 2019 | $3,976 | $53,550 | $10,710 | $42,840 |
| 2018 | $3,839 | $50,430 | $10,080 | $40,350 |
| 2017 | $3,676 | $51,020 | $10,200 | $40,820 |
| 2016 | $3,593 | $49,970 | $9,990 | $39,980 |
| 2015 | $3,438 | $46,280 | $9,250 | $37,030 |
Mortgage History
| Date | Status | Loan Amount | Loan Type |
|---|---|---|---|
| Previous Owner | $100,000 | New Conventional | |
| Previous Owner | $1,201,700 | Construction | |
| Previous Owner | $123,940 | Unknown | |
| Previous Owner | $222,150 | New Conventional |
Deed History
| Date | Type | Sale Price | Title Company |
|---|---|---|---|
| Warranty Deed | $1,700,000 | North Star Title Insurance Age | |
| Warranty Deed | $980,000 | Arizona Premier Title | |
| Interfamily Deed Transfer | -- | -- | |
| Interfamily Deed Transfer | -- | -- | |
| Interfamily Deed Transfer | -- | -- | |
| Corporate Deed | $253,743 | First American Title | |
| Corporate Deed | -- | First American Title |
Similar Homes in Scottsdale, AZ
Source: Arizona Regional Multiple Listing Service (ARMLS)
MLS Number: 6796163
APN: 217-44-122
- 12312 E Poinsettia Dr
- 12225 E Cortez Dr
- 12267 E Kalil Dr
- 12525 E Lupine Ave
- 12605 E Kalil Dr
- 12610 E Cortez Dr
- 12079 E Cortez Dr
- 12348 E Shangri la Rd Unit 9
- 12083 E Wethersfield Dr
- 12159 N 120th Way
- 12201 E Shangri la Rd
- 11922 N 120th St
- 11175 N 121st Way
- 12749 E Poinsettia Dr
- 12544 N 120th Place
- 12824 E Jenan Dr
- 11776 N 119th St
- 11988 E Larkspur Dr
- 12308 N 119th St
- 11322 N 118th Way
