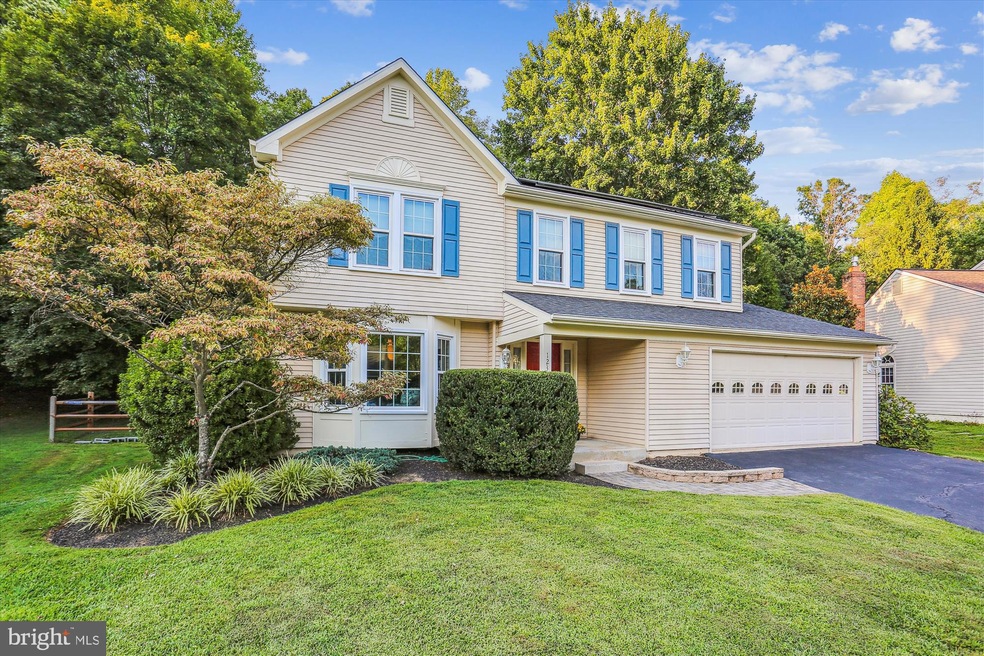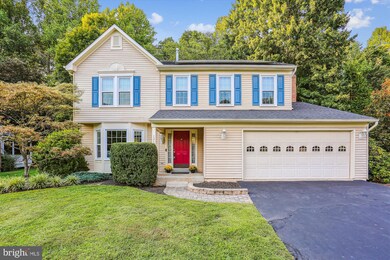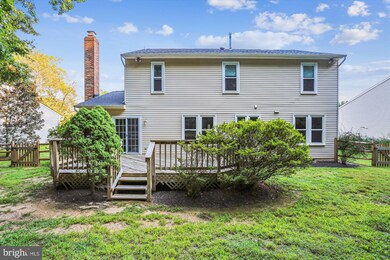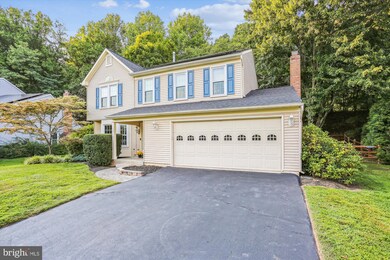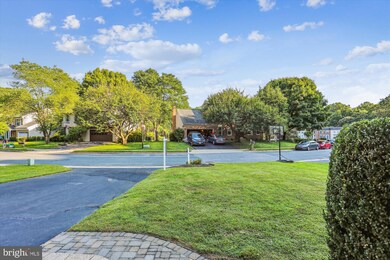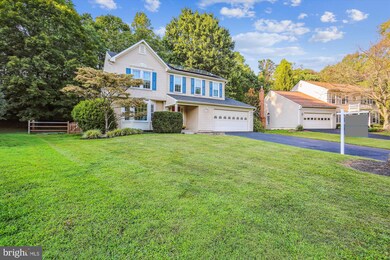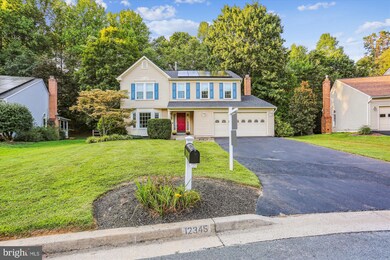
12345 Morning Light Terrace Gaithersburg, MD 20878
Kentlands NeighborhoodHighlights
- 0.24 Acre Lot
- Colonial Architecture
- Traditional Floor Plan
- Thurgood Marshall Elementary School Rated A-
- Deck
- Wood Flooring
About This Home
As of October 2024Welcome to this beautifully maintained home in the highly sought-after Quince Orchard Valley subdivision! This lovely residence offers the perfect blend of comfort and style on a peaceful and quiet street.
Featuring 4 spacious bedrooms and 2.5 bathrooms, The large fenced yard is a private retreat backing to a wooded area ideal for outdoor gatherings, or simply relaxing.
Recent updates ensure both peace of mind and energy efficiency, with a newer roof, windows, and HVAC system. Full basement with a rough-in for a full bath, 2 car garage with additional storage space.
Located within the coveted Quince Orchard High School cluster!
Don’t miss the chance to own this stunning home in one of the area’s most desirable neighborhoods.
C
Home Details
Home Type
- Single Family
Est. Annual Taxes
- $6,378
Year Built
- Built in 1987
Lot Details
- 10,454 Sq Ft Lot
- Back Yard Fenced
- Property is zoned R200
HOA Fees
- $34 Monthly HOA Fees
Parking
- 2 Car Attached Garage
- Garage Door Opener
Home Design
- Colonial Architecture
- Composition Roof
- Aluminum Siding
- Concrete Perimeter Foundation
Interior Spaces
- Property has 3 Levels
- Traditional Floor Plan
- Built-In Features
- Fireplace With Glass Doors
- Screen For Fireplace
- Fireplace Mantel
- Double Pane Windows
- Window Treatments
- Bay Window
- Window Screens
- Sliding Doors
- Six Panel Doors
- Family Room
- Dining Area
- Den
- Storage Room
- Utility Room
- Wood Flooring
Kitchen
- Eat-In Kitchen
- Gas Oven or Range
- Dishwasher
- Disposal
Bedrooms and Bathrooms
- 4 Bedrooms
- En-Suite Bathroom
Laundry
- Laundry Room
- Dryer
- Washer
Partially Finished Basement
- Basement Fills Entire Space Under The House
- Sump Pump
Outdoor Features
- Deck
Utilities
- Forced Air Heating and Cooling System
- Natural Gas Water Heater
- Satellite Dish
Listing and Financial Details
- Tax Lot 197
- Assessor Parcel Number 160602576828
Community Details
Overview
- Association fees include management
- Quince Orchard Valley Subdivision
Amenities
- Common Area
Recreation
- Community Playground
- Bike Trail
Map
Home Values in the Area
Average Home Value in this Area
Property History
| Date | Event | Price | Change | Sq Ft Price |
|---|---|---|---|---|
| 10/23/2024 10/23/24 | Sold | $675,000 | +0.1% | $362 / Sq Ft |
| 09/17/2024 09/17/24 | Pending | -- | -- | -- |
| 09/06/2024 09/06/24 | For Sale | $674,400 | -- | $362 / Sq Ft |
Tax History
| Year | Tax Paid | Tax Assessment Tax Assessment Total Assessment is a certain percentage of the fair market value that is determined by local assessors to be the total taxable value of land and additions on the property. | Land | Improvement |
|---|---|---|---|---|
| 2024 | $6,378 | $515,200 | $225,100 | $290,100 |
| 2023 | $5,571 | $507,167 | $0 | $0 |
| 2022 | $5,224 | $499,133 | $0 | $0 |
| 2021 | $2,476 | $491,100 | $214,300 | $276,800 |
| 2020 | $2,476 | $481,733 | $0 | $0 |
| 2019 | $4,834 | $472,367 | $0 | $0 |
| 2018 | $4,732 | $463,000 | $214,300 | $248,700 |
| 2017 | $4,725 | $454,067 | $0 | $0 |
| 2016 | -- | $445,133 | $0 | $0 |
| 2015 | $4,078 | $436,200 | $0 | $0 |
| 2014 | $4,078 | $430,400 | $0 | $0 |
Mortgage History
| Date | Status | Loan Amount | Loan Type |
|---|---|---|---|
| Open | $540,000 | New Conventional | |
| Previous Owner | $50,000 | Credit Line Revolving | |
| Previous Owner | $388,500 | New Conventional | |
| Previous Owner | $375,966 | FHA | |
| Previous Owner | $12,000 | Credit Line Revolving | |
| Previous Owner | $352,000 | Adjustable Rate Mortgage/ARM | |
| Previous Owner | $375,000 | New Conventional | |
| Previous Owner | $358,000 | Stand Alone Refi Refinance Of Original Loan | |
| Previous Owner | $331,000 | Stand Alone Refi Refinance Of Original Loan | |
| Previous Owner | $300,000 | Stand Alone Refi Refinance Of Original Loan |
Deed History
| Date | Type | Sale Price | Title Company |
|---|---|---|---|
| Deed | $675,000 | Peak Settlements |
Similar Homes in Gaithersburg, MD
Source: Bright MLS
MLS Number: MDMC2147172
APN: 06-02576828
- 16908 Horn Point Dr
- 11947 Marmary Rd
- 11904 Bambi Ct
- 10 Fullview Ct
- 2 Cullinan Dr
- 12136 Pawnee Dr
- 162 Kendrick Place
- 124 Kendrick Place Unit 18
- 112 Kendrick Place Unit 22
- 528 Beacon Hill Terrace
- 16012 Howard Landing Dr
- 12918 Mccubbin Ln
- 7 Booth St Unit 205
- 8 Granite Place Unit 362
- 764 Tiffany Dr
- 54 Garden Meadow Place
- 23 Arch Place Unit 478
- 3 Arch Place Unit 325
- 3 Arch Place Unit 130
- 3 Arch Place Unit 124
