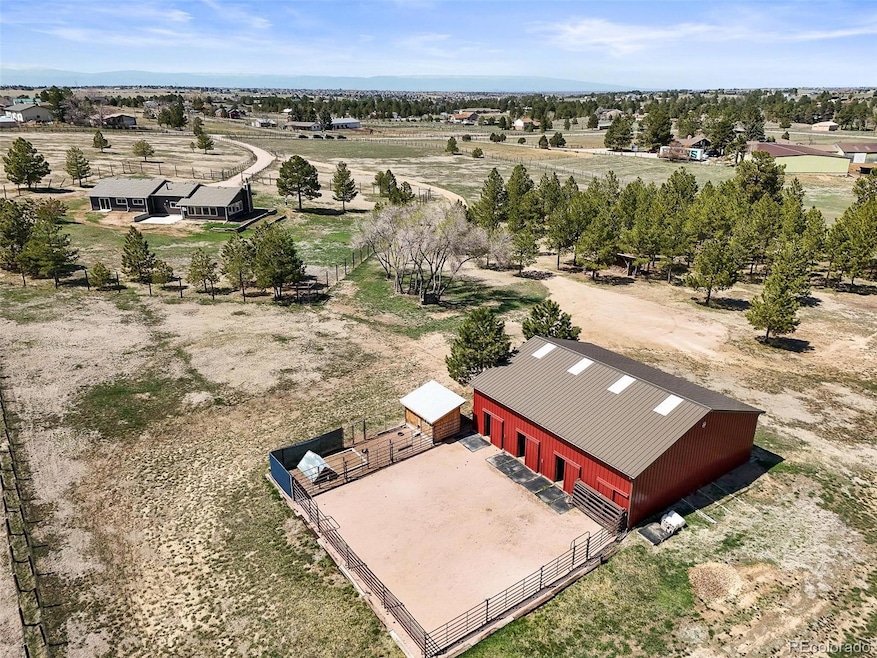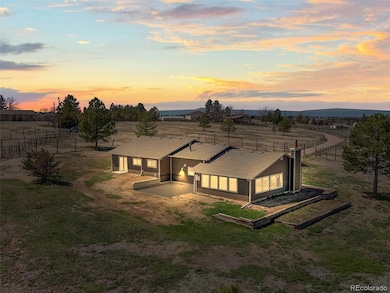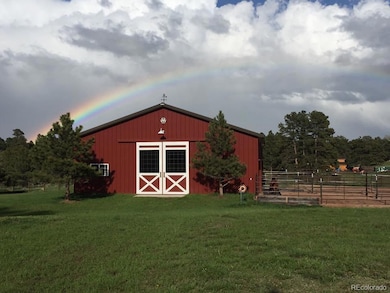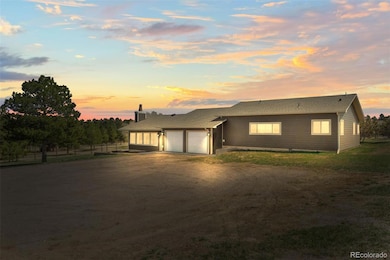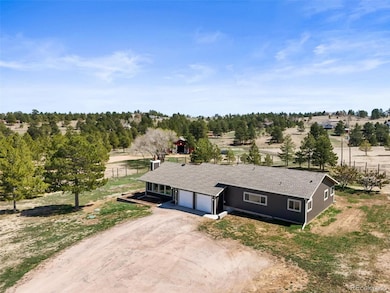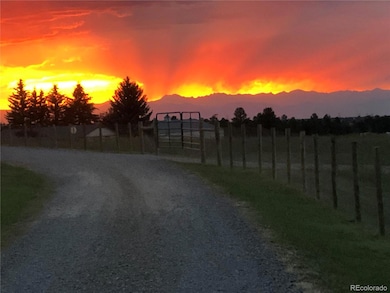Somewhere over the rainbow, your dream horse property awaits. Nestled in a peaceful, lightly wooded pocket in the heart of Parker, this remarkable 11-acre estate blends designer touches, stylish finishes, natural beauty, convenience and equestrian excellence. Rolling meadows, mature towering trees, and carefully fenced pastures create an idyllic retreat for horse lovers & serenity. Though it feels like a secluded getaway, you’re just minutes from Old Town Parker, shopping, restaurants & amenities. Quick access to Parker Rd, 470, DIA, Southlands Mall & more! The best of both worlds:peaceful country living with city conveniences right around the corner. Inside, the beautifully updated home welcomes you with floor-to-ceiling windows that frame sweeping views in every direction. This home embraces the indoor/outdoor living concept. Nature surrounds you like living art—towering trees, wide-open skies, glorious snow capped mountain views, vibrant orange sunsets, abundant wild life and the iconic red barn in the distance. Sunlight fills the open-concept living area, featuring real wood floors, a cozy fireplace & refined finishes. The remodeled kitchen highlights upgraded cabinetry, granite counters, breakfast bar & stainless appliances. Enjoy peaceful quiet mornings or entertaining. The expansive primary suite serves as a luxurious retreat with a zen spa inspired 5piece bath, soaking tub, oversized glass shower, and spacious walk-in-closet. Large bedrooms provide comfort. Equestrian amenities include a fully outfitted Morton barn with 4 stalls(plus room to add more stalls), rubber mats, electricity, water, a tack room, loft storage & direct stall paddock. Additional highlights:Gently grass pastures with mountain views, a high fenced deer-proof 1.5 acre enclosure around the home & chicken coop. Recent upgrades ensure peace of mind: a new roof, Hardie siding, upgraded windows, 1,500-gallon poly septic tank (new 2020) & updated insulation. More than a home—it’s a lifestyle.

