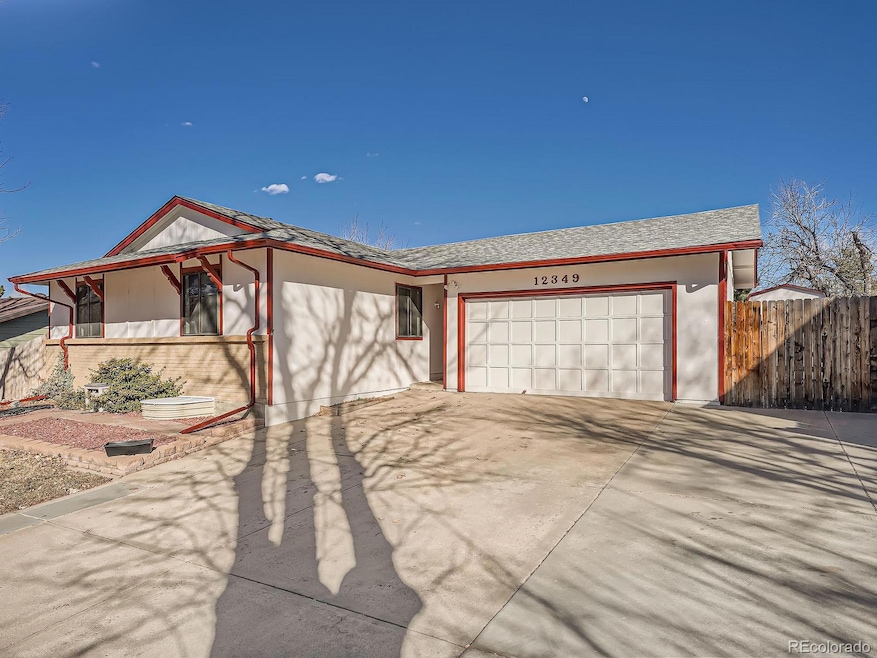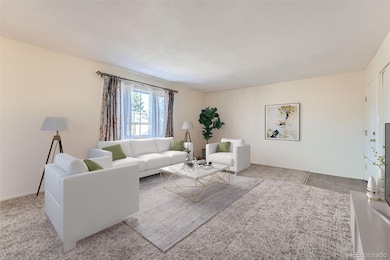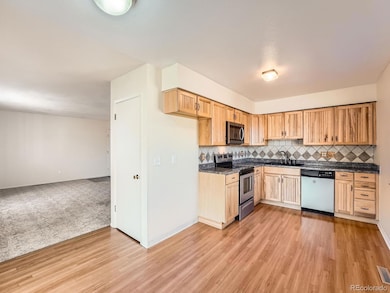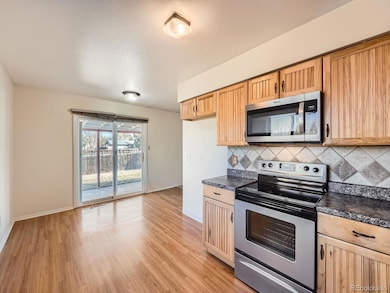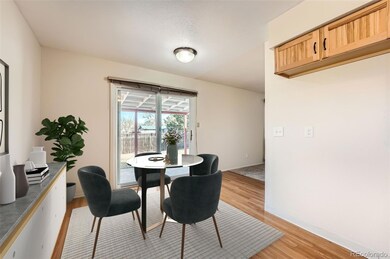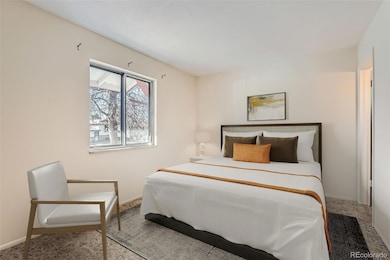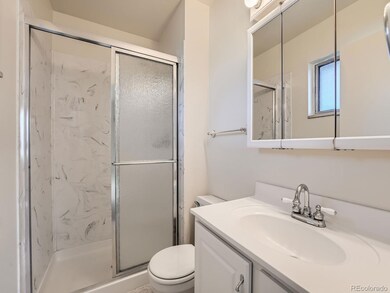
12349 E Iowa Dr Aurora, CO 80012
Utah Park NeighborhoodHighlights
- Deck
- No HOA
- Breakfast Area or Nook
- Property is near public transit
- Covered patio or porch
- 4-minute walk to Cottonwood Grove Park
About This Home
As of April 2025Well cared for ranch style home with prime location on greenbelt with 4 miles of walking,jogging trails. Easy walk to nearby large Utah park with indoor tennis,pool, tennis and more. Large open kitchen with newer countertops, sink,tile backsplash and quality cabinets. Self cleaning range, microwave, dishwasher and easy access to backyard thru newer double pane slider. Newer marble surround and vanity in primary bathroom. Spacious Livingroom with removal of popcorn ceilings. Finished basement with large family room with bar and hot and cold water, bedroom with egress window, and bathroom. Features included approx. 1 yr old roof shingles, newer thermostat, oversized finished insulated garage with new paint and extra electrical outlets, RV parking, Well maintained yard with clock sprinkler system, fully fenced and private backyard. Covered patio and deck, new interior paint and newer exterior paint with insulation added to exterior walls. Several windows have been upgraded to newer double pane windows. Price includes furniture and rug in basement and 2 large walk in storage units in backyard. Immediate occupancy as seller has relocated to Texas and has closed on new home.
Last Agent to Sell the Property
Slifer Smith and Frampton Real Estate Brokerage Phone: 303-475-0598 License #000431975
Home Details
Home Type
- Single Family
Est. Annual Taxes
- $2,134
Year Built
- Built in 1972
Lot Details
- 9,627 Sq Ft Lot
- West Facing Home
- Property is Fully Fenced
- Lot Has A Rolling Slope
- Front and Back Yard Sprinklers
- Grass Covered Lot
Parking
- 2 Car Attached Garage
Home Design
- Brick Exterior Construction
- Fiberglass Roof
- Wood Siding
- Concrete Perimeter Foundation
Interior Spaces
- 1-Story Property
- Built-In Features
- Double Pane Windows
- Family Room
- Living Room
- Carpet
- Laundry Room
Kitchen
- Breakfast Area or Nook
- Eat-In Kitchen
- Oven
- Range
- Microwave
- Dishwasher
- Disposal
Bedrooms and Bathrooms
- 4 Bedrooms | 3 Main Level Bedrooms
Finished Basement
- Bedroom in Basement
- Stubbed For A Bathroom
- 1 Bedroom in Basement
- Basement Window Egress
Home Security
- Carbon Monoxide Detectors
- Fire and Smoke Detector
Outdoor Features
- Deck
- Covered patio or porch
Location
- Ground Level
- Property is near public transit
Schools
- Wheeling Elementary School
- Aurora Hills Middle School
- Gateway High School
Utilities
- Forced Air Heating and Cooling System
- 220 Volts
- Natural Gas Connected
- Gas Water Heater
- Cable TV Available
Community Details
- No Home Owners Association
- Hallcraft Village East Subdivision
- Greenbelt
Listing and Financial Details
- Assessor Parcel Number 031217300
Map
Home Values in the Area
Average Home Value in this Area
Property History
| Date | Event | Price | Change | Sq Ft Price |
|---|---|---|---|---|
| 04/11/2025 04/11/25 | Sold | $497,750 | 0.0% | $226 / Sq Ft |
| 02/17/2025 02/17/25 | Price Changed | $497,750 | -2.4% | $226 / Sq Ft |
| 02/05/2025 02/05/25 | For Sale | $510,000 | 0.0% | $232 / Sq Ft |
| 02/04/2025 02/04/25 | Off Market | $510,000 | -- | -- |
| 02/03/2025 02/03/25 | For Sale | $510,000 | -- | $232 / Sq Ft |
Tax History
| Year | Tax Paid | Tax Assessment Tax Assessment Total Assessment is a certain percentage of the fair market value that is determined by local assessors to be the total taxable value of land and additions on the property. | Land | Improvement |
|---|---|---|---|---|
| 2024 | $2,134 | $29,655 | -- | -- |
| 2023 | $2,134 | $29,655 | $0 | $0 |
| 2022 | $1,639 | $23,269 | $0 | $0 |
| 2021 | $1,691 | $23,269 | $0 | $0 |
| 2020 | $2,487 | $23,881 | $0 | $0 |
| 2019 | $2,473 | $23,881 | $0 | $0 |
| 2018 | $2,194 | $20,750 | $0 | $0 |
| 2017 | $1,909 | $20,750 | $0 | $0 |
| 2016 | $1,357 | $14,448 | $0 | $0 |
| 2015 | $1,310 | $14,448 | $0 | $0 |
| 2014 | -- | $11,120 | $0 | $0 |
| 2013 | -- | $11,710 | $0 | $0 |
Mortgage History
| Date | Status | Loan Amount | Loan Type |
|---|---|---|---|
| Open | $460,419 | New Conventional | |
| Previous Owner | $712,500 | Reverse Mortgage Home Equity Conversion Mortgage | |
| Previous Owner | $45,600 | New Conventional | |
| Previous Owner | $50,000 | Credit Line Revolving | |
| Previous Owner | $10,000 | Unknown | |
| Previous Owner | $7,200 | Unknown | |
| Previous Owner | $39,100 | Unknown |
Deed History
| Date | Type | Sale Price | Title Company |
|---|---|---|---|
| Special Warranty Deed | $497,750 | Land Title Guarantee | |
| Deed | -- | -- | |
| Deed | -- | -- |
About the Listing Agent

PERSONAL
Born in Kansas City, Missouri. and lived in the Prairie Village and Overland Park area of Kansas City. Personal interests include fitness activities, golf and following high school, collegiate and professional baseball. Drafted by two professional baseball teams; the Minnesota Twins and Cleveland Indians. Three children; Brett: Graduated University of Texas, degree in Finance. Stephanie: Graduated with honors from Colgate University, received a Juris doctor degree from
Steve's Other Listings
Source: REcolorado®
MLS Number: 9239714
APN: 1973-24-3-01-016
- 1597 S Salem Cir
- 1584 S Salem Cir
- 12831 E Mexico Ave
- 12097 E Mexico Ave
- 1754 S Troy St
- 12076 E Montana Place
- 12014 E Mexico Ave
- 1453 S Salem Way
- 1448 S Troy St
- 12211 E Arkansas Place
- 12810 E Wyoming Cir
- 12019 E Utah Place
- 12901 E Idaho Dr
- 1584 S Vaughn Cir
- 1294 S Troy St
- 12933 E Louisiana Ave
- 1282 S Troy St
- 1920 S Oswego Way
- 12070 E Arizona Ave
- 1191 S Troy St
