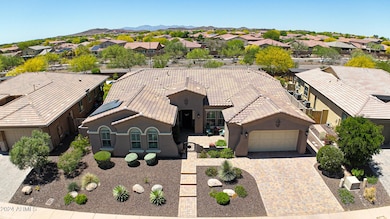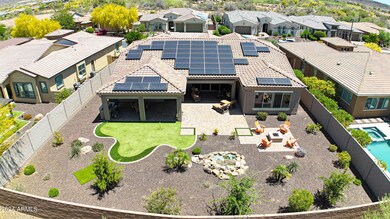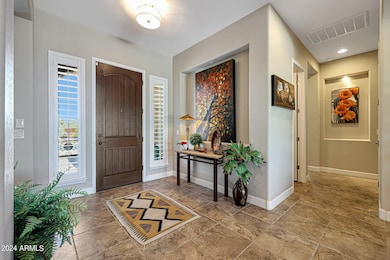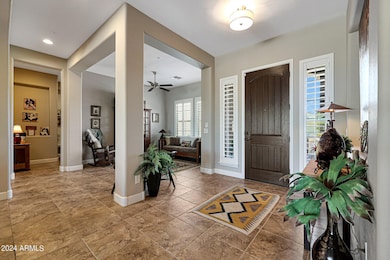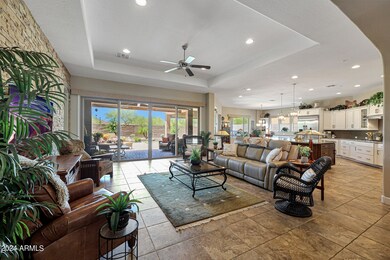
12349 W Tyler Trail Peoria, AZ 85383
Vistancia NeighborhoodEstimated payment $5,472/month
Highlights
- Two Primary Bathrooms
- Granite Countertops
- Dual Vanity Sinks in Primary Bathroom
- Lake Pleasant Elementary School Rated A-
- Eat-In Kitchen
- Cooling Available
About This Home
REDUCED!! BEAUTIFUL 3126 SQ FOOT 3 BED, 3.5 BATHS +DEN/OFFICE, GREAT ROOM WITH FORMAL DINING AREA. CUSTOM FEATURES THROUGHOUT. DAVID WEEKLEY IS THE BUILDER OF THIS 2X6 CONSTRUCTED HOME. SOLAR OF $83.50 A MONTH FOR DESERT HEAT SAVINGS. LARGE TILE IN ALL BUT THE 2 EXTRA BEDROOMS. 3 MASTER SUITES SPLIT FLOOR PLAN. MAIN BEDROOM IS SPACIOUS WITH OPEN VIEWS OF OASIS BACKYARD, BATH HAS LARGE GLASS WALK-IN SHOWER, 2 AND 2 SEPARATE VANITIES WITH LOTS OF STORAGE. HUGE WALK-IN CLOSET IS PROFESSIONALLY DESIGNED BY CA CLOSETS. LAUNDRY IS RIGHT OFF THE MASTER CLOSET FOR CONVENIENCE. KITCHEN BOASTS WHITE SHAKER CABINETS, 15X7 FOOT WOOD TONE ISLAND WITH UNDER LIGHTING, GRANITE, SOARING CABINETS, HIGH END APPLIANCES, SUBZERO COUNTER DEPTH FRIDGE. DEEP SPACIOUS WALK-IN PANTRY. SEPARATE BREAKFAST ROOM WITH BUILT-IN SERVING COUNTER/ CABINETS AND DISPLAY GLASS FRONT RAISED CABINETS. FORMAL DINING ROOM IS CURRENTLY USED AS A SITTING AREA. SO MANY CHOICES IN THIS SPACIOUS HOME. DEN/OFFICE HAS BUILT-IN DESK, STORAGE, TV AND IS ROOMY. WINDOWS HAVE EITHER PLANTATION SHUTTERS ON THE FRONT OF THE HOUSE OR WOVEN BLINDS ON OTHER WINDOWS. MASSIVE SLIDER TO PATIO HAS AUTOMATIC SHADES THAT ARE SELDOM CLOSED DUE TO NO NEIGHBORS BEHIND. 2 COVERED PATIOS WITH RETRACTABLE SHADE ON ONE AND THE OTHER HAS NEW ELECTRONIC SHADES FOR SUMMER USE. OUTDOOR KITCHEN IS OFF THE BREAKFAST KITCHEN AREA. BACKYARD IS SURROUNDED BY BLOCK WALLS. VERY PRIVATE YARD. THERE IS A PUTTING GREEN FOR FUN AND PRACTICE, A FIRE-PIT WITH NATURAL GAS AND A WATER FEATURE IN THE MIDDLE WITH A BUBBLING WATER FALL. DESERT LANDSCAPING FRONT AND BACK IS WATER SMART FOLIAGE AND BRIGHT COLORFUL FLOWERING SHRUBS. 3 CAR TANDUM GARAGE WITH CUSTOM CABINETS INSIDE. GOLF AND SOCIAL MEMBERSHIPS ARE AVAILABLE TO PURCHASE IN THIS AWARD WINNING GATED COMMUNITY. COUNTRY CLUB HAS 3 POOLS, PICKLEBALL & TENNIS COURTS,BOCCI BALL, WONDERFUL WORKOUT FACILITIES, A RESTAURANT AND AN 18 HOLE 72 PAR GOLF COURSE DESIGNED BY JIM ENG.THIS AREA HAS LOTS OF WILDLIFE, AZ BEAUTY AND BREATHTAKING VIEWS AND SCENERY. HOA IS 468.50 QUARTERLY. VISTANCIA HAS BEEN VOTED #1 MASTER PLANNED COMMUNITY IN AZ YEARS IN A ROW. NOT AGE RESTRICTED!! $1500 WORKING CAP FEE WITH PURCHASE. NO POOL TO WORRY ABOUT. WOULD BE A GREAT YEAR ROUND OR WINTER HOME. TVS AND WASHER DRYER SUBZERO ALLL STAY. SOME FURNITURE MAY BE AVAILABLE. SELLER IS LICENSED REALTOR IN AZ. SELLERS PREFER DRIGGS TITLE, KIMBERLY OWEN, WESTGATE OFFICE.
Home Details
Home Type
- Single Family
Est. Annual Taxes
- $5,136
Year Built
- Built in 2018
Lot Details
- 0.27 Acre Lot
- Desert faces the front and back of the property
- Block Wall Fence
- Artificial Turf
- Front and Back Yard Sprinklers
- Sprinklers on Timer
HOA Fees
- $216 Monthly HOA Fees
Parking
- 2 Open Parking Spaces
- 3 Car Garage
Home Design
- Wood Frame Construction
- Tile Roof
- Concrete Roof
- Stucco
Interior Spaces
- 3,124 Sq Ft Home
- 1-Story Property
- Ceiling Fan
Kitchen
- Eat-In Kitchen
- Breakfast Bar
- Gas Cooktop
- Built-In Microwave
- ENERGY STAR Qualified Appliances
- Kitchen Island
- Granite Countertops
Bedrooms and Bathrooms
- 3 Bedrooms
- Two Primary Bathrooms
- 3.5 Bathrooms
- Dual Vanity Sinks in Primary Bathroom
- Bathtub With Separate Shower Stall
Eco-Friendly Details
- ENERGY STAR Qualified Equipment
Schools
- Lake Pleasant Elementary
- Liberty High School
Utilities
- Cooling Available
- Heating unit installed on the ceiling
- Heating System Uses Natural Gas
Community Details
- Association fees include ground maintenance
- Ccmc Association, Phone Number (623) 455-4580
- Built by DAVID WEEKLEY
- Blackstone At Vistancia Parcels A3 & B14 Subdivision
Listing and Financial Details
- Tax Lot 40
- Assessor Parcel Number 510-09-397
Map
Home Values in the Area
Average Home Value in this Area
Tax History
| Year | Tax Paid | Tax Assessment Tax Assessment Total Assessment is a certain percentage of the fair market value that is determined by local assessors to be the total taxable value of land and additions on the property. | Land | Improvement |
|---|---|---|---|---|
| 2025 | $5,079 | $52,711 | -- | -- |
| 2024 | $5,136 | $50,201 | -- | -- |
| 2023 | $5,136 | $76,270 | $15,250 | $61,020 |
| 2022 | $5,094 | $62,900 | $12,580 | $50,320 |
| 2021 | $5,271 | $61,500 | $12,300 | $49,200 |
| 2020 | $5,260 | $55,430 | $11,080 | $44,350 |
| 2019 | $5,067 | $54,630 | $10,920 | $43,710 |
| 2018 | $1,093 | $15,885 | $15,885 | $0 |
| 2017 | $1,083 | $11,520 | $11,520 | $0 |
| 2016 | $1,060 | $10,110 | $10,110 | $0 |
Property History
| Date | Event | Price | Change | Sq Ft Price |
|---|---|---|---|---|
| 04/11/2025 04/11/25 | Price Changed | $865,000 | -2.3% | $277 / Sq Ft |
| 02/23/2025 02/23/25 | Price Changed | $885,000 | -4.3% | $283 / Sq Ft |
| 11/11/2024 11/11/24 | Price Changed | $925,000 | -3.1% | $296 / Sq Ft |
| 10/02/2024 10/02/24 | Price Changed | $955,000 | -2.1% | $306 / Sq Ft |
| 09/06/2024 09/06/24 | Price Changed | $975,000 | -2.0% | $312 / Sq Ft |
| 07/28/2024 07/28/24 | Price Changed | $995,000 | -9.1% | $319 / Sq Ft |
| 07/18/2024 07/18/24 | For Sale | $1,095,000 | 0.0% | $351 / Sq Ft |
| 07/16/2024 07/16/24 | Off Market | $1,095,000 | -- | -- |
| 06/28/2024 06/28/24 | Price Changed | $1,095,000 | -4.8% | $351 / Sq Ft |
| 05/19/2024 05/19/24 | For Sale | $1,150,000 | -- | $368 / Sq Ft |
Deed History
| Date | Type | Sale Price | Title Company |
|---|---|---|---|
| Interfamily Deed Transfer | -- | None Available | |
| Special Warranty Deed | $633,126 | Pioneer Title Agency Inc |
Mortgage History
| Date | Status | Loan Amount | Loan Type |
|---|---|---|---|
| Open | $225,000 | New Conventional |
Similar Homes in Peoria, AZ
Source: Arizona Regional Multiple Listing Service (ARMLS)
MLS Number: 6703115
APN: 510-09-397
- 12358 W Milton Dr
- 12473 W Montgomery Rd
- 12518 W Milton Dr
- 30550 N 125th Dr
- 30246 N 123rd Ln
- 12530 W Tyler Trail
- 30227 N 124th Dr
- 12107 W Palo Brea Ln
- 12107 W Palo Brea Ln Unit 16
- 30259 N 125th Ln
- 12128 W Desert Mirage Dr
- 30213 N 124th Ln
- 30488 N 126th Dr
- 30660 N 120th Ln Unit 7
- 12129 W Desert Mirage Dr
- 30680 N 126th Dr
- 30615 N 120th Ln
- 30615 N 120th Ln Unit 3
- 12053 W Palo Brea Ln
- 12053 W Palo Brea Ln Unit 19

