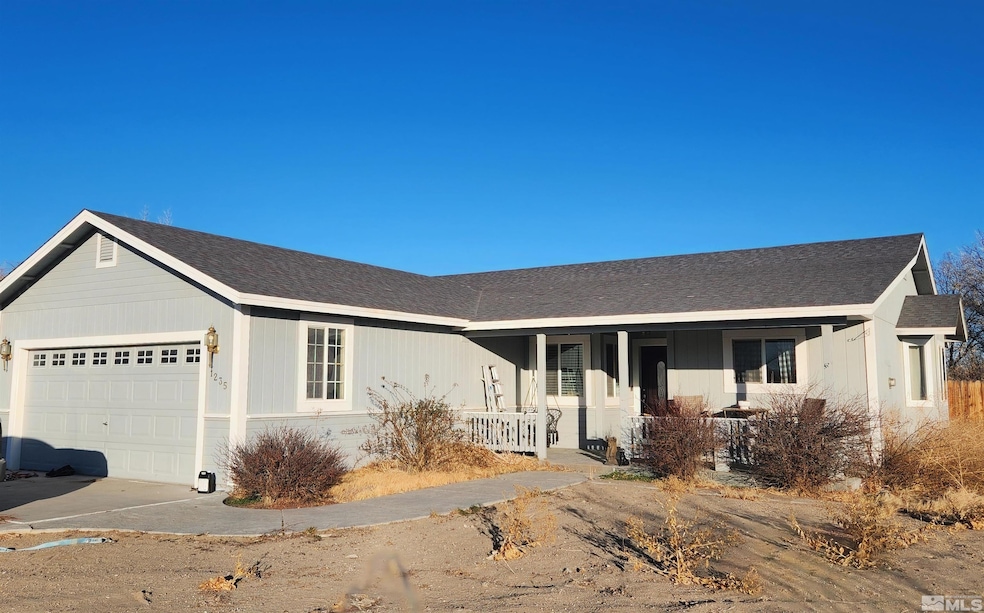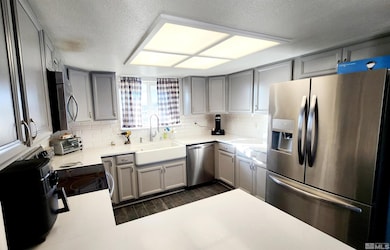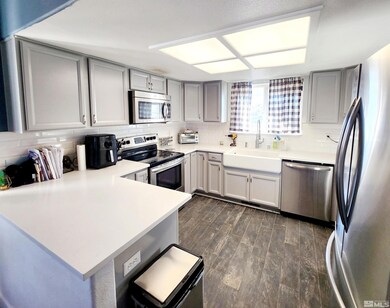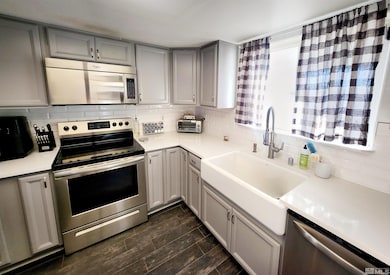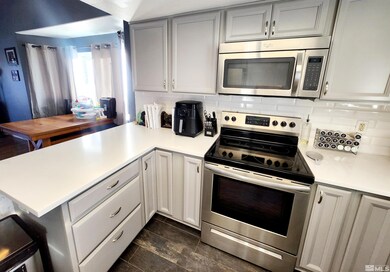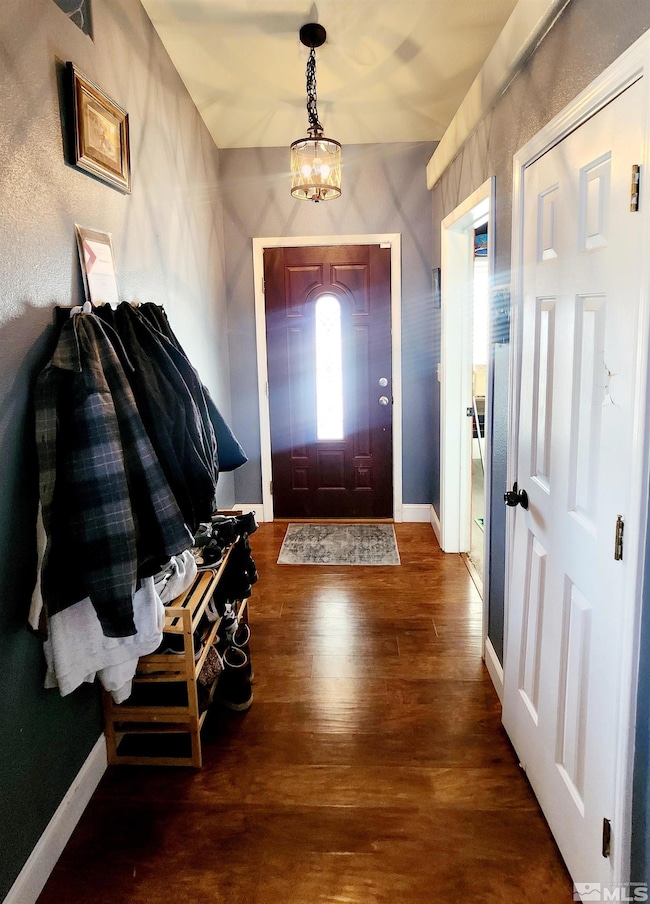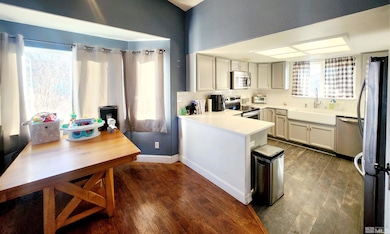
1235 Bon Accord Ln Fallon, NV 89406
Highlights
- RV Access or Parking
- Deck
- 2 Car Attached Garage
- Lahontan Elementary School Rated A-
- High Ceiling
- Double Pane Windows
About This Home
As of April 2025Want the convenience of being minutes away from shopping, but also living on almost an acre to accommodate all your bbq's and basketball games? Look no further! This 3 bedroom, 2 bath house includes a split floorplan, open living room concept, the cutest southern feeling kitchen, and so much more. Tinker around in the two car attached garage or cozy up with a book in the bay window nook of the master bedroom overlooking the entertainment patio out back. Backyard is fully fenced as well!
Home Details
Home Type
- Single Family
Est. Annual Taxes
- $1,875
Year Built
- Built in 1998
Lot Details
- 0.73 Acre Lot
- Back Yard Fenced
- Landscaped
- Level Lot
- Property is zoned E1
Home Design
- Pitched Roof
- Composition Shingle Roof
- Wood Siding
- Stick Built Home
Interior Spaces
- 1,422 Sq Ft Home
- 1-Story Property
- High Ceiling
- Ceiling Fan
- Double Pane Windows
- Blinds
- Combination Dining and Living Room
- Crawl Space
- Fire and Smoke Detector
Kitchen
- Breakfast Bar
- Electric Oven or Range
- Built-In Microwave
- Dishwasher
- Disposal
Flooring
- Carpet
- Laminate
Bedrooms and Bathrooms
- 3 Bedrooms
- Walk-In Closet
- 2 Full Bathrooms
Laundry
- Laundry in Hall
- Shelves in Laundry Area
Parking
- 2 Car Attached Garage
- Garage Door Opener
- RV Access or Parking
Outdoor Features
- Deck
- Patio
Schools
- Churchill Middle School
- Churchill High School
Utilities
- Refrigerated Cooling System
- Cooling System Utilizes Natural Gas
- Forced Air Heating System
- Heating System Uses Natural Gas
- Community Well
- Natural Gas Water Heater
- Community Sewer or Septic
- Internet Available
- Phone Available
- Cable TV Available
Listing and Financial Details
- Assessor Parcel Number 00879129
Map
Home Values in the Area
Average Home Value in this Area
Property History
| Date | Event | Price | Change | Sq Ft Price |
|---|---|---|---|---|
| 04/08/2025 04/08/25 | Sold | $357,500 | +4.4% | $251 / Sq Ft |
| 02/25/2025 02/25/25 | Pending | -- | -- | -- |
| 01/15/2025 01/15/25 | For Sale | $342,500 | +29.2% | $241 / Sq Ft |
| 11/12/2020 11/12/20 | Sold | $265,000 | +2.3% | $185 / Sq Ft |
| 10/01/2020 10/01/20 | Pending | -- | -- | -- |
| 10/01/2020 10/01/20 | For Sale | $259,000 | +119.5% | $181 / Sq Ft |
| 05/15/2014 05/15/14 | Sold | $118,000 | 0.0% | $83 / Sq Ft |
| 04/03/2014 04/03/14 | Pending | -- | -- | -- |
| 03/17/2014 03/17/14 | For Sale | $118,000 | -- | $83 / Sq Ft |
Tax History
| Year | Tax Paid | Tax Assessment Tax Assessment Total Assessment is a certain percentage of the fair market value that is determined by local assessors to be the total taxable value of land and additions on the property. | Land | Improvement |
|---|---|---|---|---|
| 2024 | $1,875 | $80,495 | $18,095 | $62,400 |
| 2023 | $1,875 | $75,275 | $18,095 | $57,180 |
| 2022 | $1,607 | $62,669 | $13,060 | $49,609 |
| 2021 | $1,486 | $61,519 | $13,060 | $48,459 |
| 2020 | $1,430 | $62,538 | $13,060 | $49,478 |
| 2019 | $1,381 | $61,304 | $13,060 | $48,244 |
| 2018 | $1,317 | $55,828 | $8,750 | $47,078 |
| 2017 | $1,264 | $55,970 | $8,750 | $47,220 |
| 2016 | $1,233 | $52,414 | $8,750 | $43,664 |
| 2015 | $1,209 | $51,203 | $8,750 | $42,453 |
| 2014 | $1,180 | $38,410 | $8,750 | $29,660 |
Mortgage History
| Date | Status | Loan Amount | Loan Type |
|---|---|---|---|
| Open | $12,163 | New Conventional | |
| Open | $341,205 | New Conventional | |
| Previous Owner | $45,000 | Credit Line Revolving | |
| Previous Owner | $113,680 | VA | |
| Previous Owner | $192,000 | New Conventional | |
| Previous Owner | $48,000 | Stand Alone Second |
Deed History
| Date | Type | Sale Price | Title Company |
|---|---|---|---|
| Bargain Sale Deed | $347,500 | First Centennial Title | |
| Bargain Sale Deed | $118,000 | Servicelink Aliquippa Title | |
| Trustee Deed | $107,305 | Lsi Title Agency Inc | |
| Bargain Sale Deed | $240,000 | Western Nevada Title Company |
Similar Homes in Fallon, NV
Source: Northern Nevada Regional MLS
MLS Number: 250000512
APN: 008-791-29
- 1240 Lattin Rd
- 3003 Alcorn Rd
- 3266 Bottom Rd
- 3400 Della Cir
- 3275 Alcorn Rd
- 3377 Alcorn Rd
- 303 River Village Dr
- 1111 Arrowhead Ln
- 2320 Smart Ln
- 125 Deer Creek Cir
- 990 Taylor Place
- 0 Reno Hwy Unit 160000685
- 0000 Reno Hwy
- 2743 Ladera Dr
- 70 Juanita Ct
- 1044 Allen Rd
- 1396 Onda Verde Dr
- 3975 Alcorn Rd
- 1990 Auction Rd
- 1953 Verona Dr
