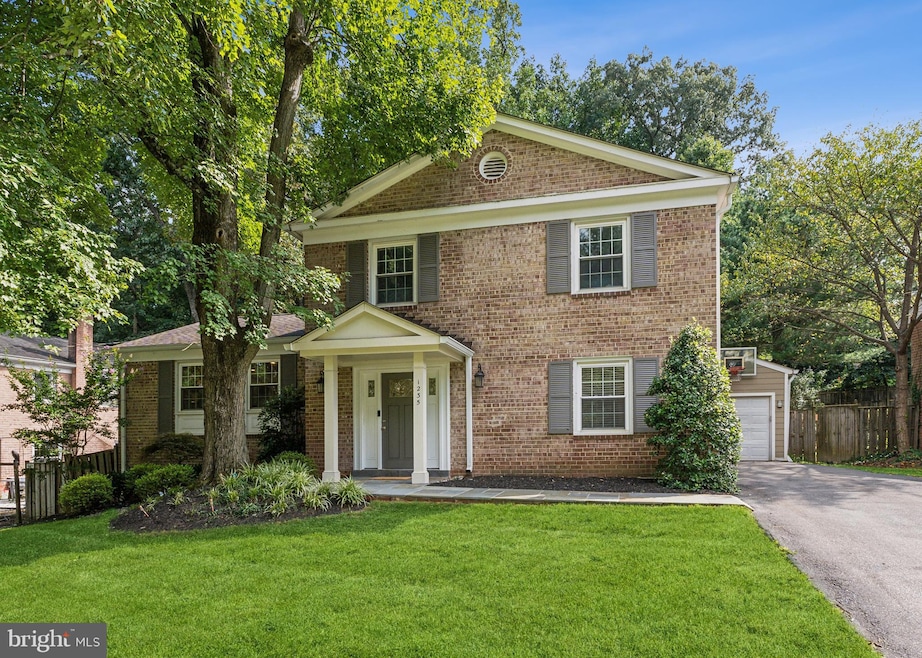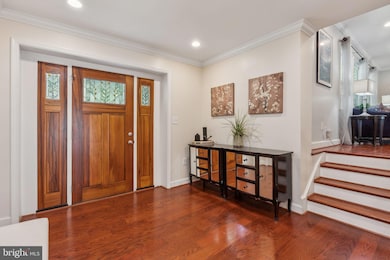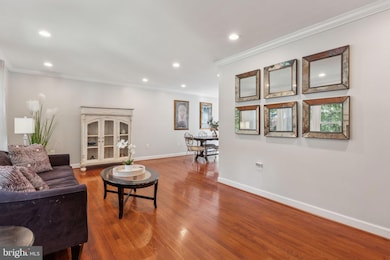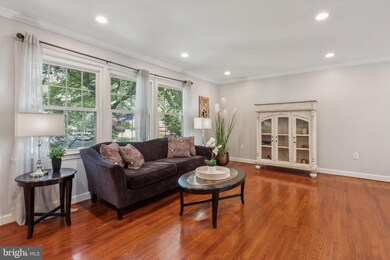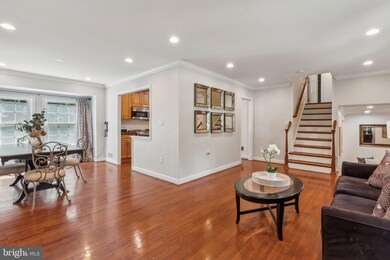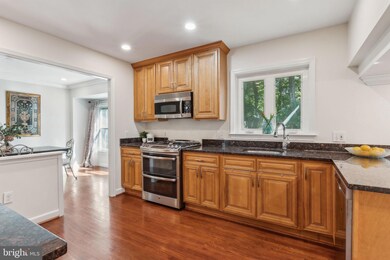
1235 Derbyshire Rd Potomac, MD 20854
Highlights
- Gourmet Kitchen
- Colonial Architecture
- Wood Flooring
- Ritchie Park Elementary School Rated A
- Traditional Floor Plan
- 5-minute walk to Potomac Woods Park
About This Home
As of October 2024If you have been looking for a sunny, 4 bedroom, 3.5 bath home, 1235 Derbyshire Road is the one. Sited on a private .26-acre lot, this home offers great space expanded to offer a sunroom addition and an oversized 2 car tandem garage and workshop room. The main levels offer a comfortable family room with a wood burning fireplace, a sunroom, office, renovated kitchen with maple cabinets, granite counters and stainless appliances, a large living room and a good-sized dining room. Upstairs has 4 bedrooms and 2 renovated baths. The lower level has a finished rec room, a full bath and laundry. Additional features include energy efficient replacement windows, hardwood flooring on two levels, recessed lighting in most rooms. Approx replacement dates - Roof ’14, HVAC ’14, Water heater ‘19. Residents of the area love the neighborhood park access, the popular Potomac Woods Swim and Tennis club and nearby coffee shops, grocery stores, restaurants at Park Potomac and Cabin John. The area is conveniently located for commutes all over the DMV.
Home Details
Home Type
- Single Family
Est. Annual Taxes
- $7,394
Year Built
- Built in 1965
Lot Details
- 0.27 Acre Lot
- Property is in excellent condition
- Property is zoned R90
Parking
- 2 Car Attached Garage
- 2 Driveway Spaces
- Front Facing Garage
- Garage Door Opener
- On-Street Parking
Home Design
- Colonial Architecture
- Brick Exterior Construction
- Block Foundation
- Asphalt Roof
Interior Spaces
- Property has 3 Levels
- Traditional Floor Plan
- Crown Molding
- Wood Burning Fireplace
- Fireplace With Glass Doors
- Fireplace Mantel
- ENERGY STAR Qualified Windows
- Window Treatments
- Family Room Off Kitchen
- Dining Area
- Den
- Game Room
- Storage Room
- Home Gym
- Finished Basement
Kitchen
- Gourmet Kitchen
- Stove
- Microwave
- Ice Maker
- Dishwasher
- Upgraded Countertops
Flooring
- Wood
- Carpet
Bedrooms and Bathrooms
- 4 Bedrooms
- En-Suite Bathroom
Laundry
- Laundry Room
- Laundry on lower level
Schools
- Ritchie Park Elementary School
- Julius West Middle School
- Richard Montgomery High School
Utilities
- Forced Air Heating and Cooling System
- Above Ground Utilities
- Natural Gas Water Heater
Community Details
- No Home Owners Association
- Potomac Woods Subdivision
Listing and Financial Details
- Tax Lot 14
- Assessor Parcel Number 160400190714
Map
Home Values in the Area
Average Home Value in this Area
Property History
| Date | Event | Price | Change | Sq Ft Price |
|---|---|---|---|---|
| 10/11/2024 10/11/24 | Sold | $970,000 | -0.5% | $348 / Sq Ft |
| 08/27/2024 08/27/24 | Pending | -- | -- | -- |
| 08/22/2024 08/22/24 | For Sale | $975,000 | +31.8% | $350 / Sq Ft |
| 05/15/2015 05/15/15 | Sold | $740,000 | -2.6% | $331 / Sq Ft |
| 03/30/2015 03/30/15 | Pending | -- | -- | -- |
| 01/31/2015 01/31/15 | For Sale | $759,900 | -- | $340 / Sq Ft |
Tax History
| Year | Tax Paid | Tax Assessment Tax Assessment Total Assessment is a certain percentage of the fair market value that is determined by local assessors to be the total taxable value of land and additions on the property. | Land | Improvement |
|---|---|---|---|---|
| 2024 | $9,713 | $675,500 | $0 | $0 |
| 2023 | $8,469 | $640,400 | $369,600 | $270,800 |
| 2022 | $8,086 | $629,700 | $0 | $0 |
| 2021 | $7,773 | $619,000 | $0 | $0 |
| 2020 | $7,773 | $608,300 | $351,900 | $256,400 |
| 2019 | $6,022 | $608,300 | $351,900 | $256,400 |
| 2018 | $7,835 | $608,300 | $351,900 | $256,400 |
| 2017 | $6,477 | $625,000 | $0 | $0 |
| 2016 | -- | $600,567 | $0 | $0 |
| 2015 | $6,568 | $576,133 | $0 | $0 |
| 2014 | $6,568 | $551,700 | $0 | $0 |
Mortgage History
| Date | Status | Loan Amount | Loan Type |
|---|---|---|---|
| Open | $96,000 | No Value Available | |
| Open | $776,000 | New Conventional | |
| Previous Owner | $583,000 | New Conventional | |
| Previous Owner | $592,000 | New Conventional | |
| Previous Owner | $400,000 | New Conventional |
Deed History
| Date | Type | Sale Price | Title Company |
|---|---|---|---|
| Deed | $970,000 | Kvs Title | |
| Deed | $583,000 | Rsi Title Llc | |
| Deed | $485,000 | -- |
Similar Homes in Potomac, MD
Source: Bright MLS
MLS Number: MDMC2143618
APN: 04-00190714
- 1287 Bartonshire Way
- 1399 Kimblewick Rd
- 2303 Chilham Place
- 2183 Stratton Dr
- 8519 Atwell Rd
- 3 Harrowgate Ct
- 1397 Kersey Ln
- 12547 Ansin Circle Dr
- 12533 Ansin Circle Dr
- 2434 Henslowe Dr
- 1141 Fortune Terrace Unit 508
- 1141 Fortune Terrace Unit 503
- 1121 Fortune Terrace Unit 302
- 1121 Fortune Terrace Unit 502
- 1121 Fortune Terrace Unit 206
- 1121 Fortune Terrace Unit 201
- 1121 Fortune Terrace Unit 205
- 1121 Fortune Terrace Unit 203
- 1121 Fortune Terrace Unit 210
- 1121 Fortune Terrace Unit 204
