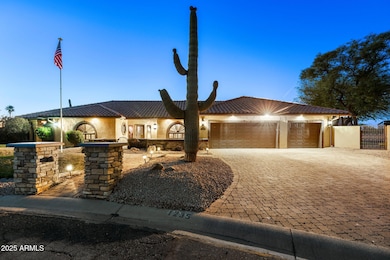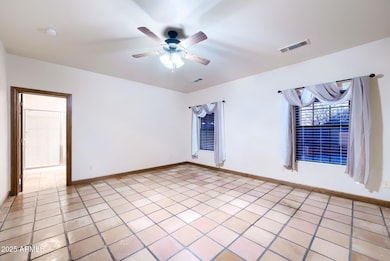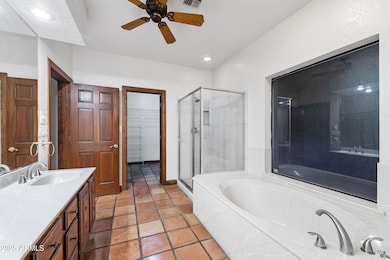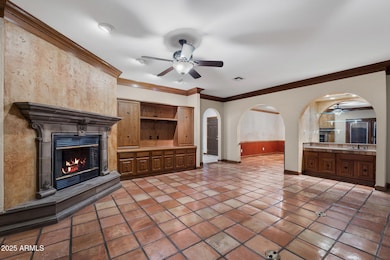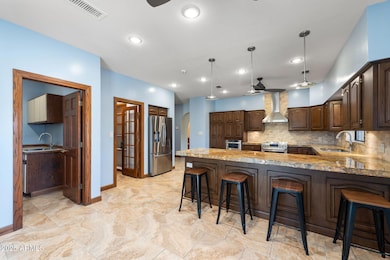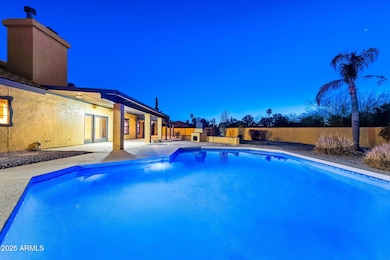
1235 E Clearview Dr Casa Grande, AZ 85122
Estimated payment $3,933/month
Highlights
- Private Pool
- Outdoor Fireplace
- Granite Countertops
- 0.36 Acre Lot
- Santa Barbara Architecture
- Eat-In Kitchen
About This Home
Nestled in the desirable Clearview Ranch, this spacious 4-bedroom, 3-bathroom custom home offers 3,450 sq. ft. of living space with a 2,370 sq. ft. main floor and a 1,808 sq. ft. finished basement. The open floor plan features Saltillo tile, large neutral tile floors, and no carpet throughout. The primary suite boasts a spa-like bath, walk-in closet, and private backyard access. Enjoy an open kitchen with granite countertops, a breakfast bar, and a large pantry. The basement includes two bedrooms, a den/library with a fireplace, and a second living area. Step outside to a resort-style backyard with a pool, fireplace, mature landscaping, and space for entertaining. A three-car garage with epoxy flooring, storage, and workspace completes this exceptional home. Low HOA & prime location!
Home Details
Home Type
- Single Family
Est. Annual Taxes
- $2,973
Year Built
- Built in 1987
Lot Details
- 0.36 Acre Lot
- Block Wall Fence
- Front and Back Yard Sprinklers
- Sprinklers on Timer
- Grass Covered Lot
HOA Fees
- $58 Monthly HOA Fees
Parking
- 3 Car Garage
Home Design
- Santa Barbara Architecture
- Wood Frame Construction
- Tile Roof
- Stucco
Interior Spaces
- 3,450 Sq Ft Home
- 1-Story Property
- Ceiling height of 9 feet or more
- 2 Fireplaces
- Tile Flooring
- Finished Basement
Kitchen
- Eat-In Kitchen
- Breakfast Bar
- Built-In Microwave
- Granite Countertops
Bedrooms and Bathrooms
- 4 Bedrooms
- Primary Bathroom is a Full Bathroom
- 3 Bathrooms
- Dual Vanity Sinks in Primary Bathroom
- Bathtub With Separate Shower Stall
Outdoor Features
- Private Pool
- Outdoor Fireplace
Schools
- Ironwood Elementary School
- Cactus Middle School
- Vista Grande High School
Utilities
- Cooling System Updated in 2022
- Cooling Available
- Heating Available
- High Speed Internet
Community Details
- Association fees include ground maintenance
- Self Managed: Grant Association, Phone Number (602) 622-4378
- Clearview Ranch Subdivision
Listing and Financial Details
- Tax Lot 2
- Assessor Parcel Number 505-49-002
Map
Home Values in the Area
Average Home Value in this Area
Tax History
| Year | Tax Paid | Tax Assessment Tax Assessment Total Assessment is a certain percentage of the fair market value that is determined by local assessors to be the total taxable value of land and additions on the property. | Land | Improvement |
|---|---|---|---|---|
| 2025 | $2,973 | $33,586 | -- | -- |
| 2024 | $2,999 | $41,318 | -- | -- |
| 2023 | $3,046 | $31,889 | $1,950 | $29,939 |
| 2022 | $2,999 | $25,524 | $1,950 | $23,574 |
| 2021 | $3,364 | $25,607 | $0 | $0 |
| 2020 | $3,236 | $24,868 | $0 | $0 |
| 2019 | $3,140 | $24,231 | $0 | $0 |
| 2018 | $3,187 | $23,622 | $0 | $0 |
| 2017 | $3,268 | $24,786 | $0 | $0 |
| 2016 | $3,122 | $24,451 | $2,125 | $22,326 |
| 2014 | $2,787 | $20,526 | $1,000 | $19,526 |
Property History
| Date | Event | Price | Change | Sq Ft Price |
|---|---|---|---|---|
| 02/28/2025 02/28/25 | For Sale | $649,999 | +41.9% | $188 / Sq Ft |
| 01/29/2021 01/29/21 | Sold | $458,000 | +1.8% | $133 / Sq Ft |
| 12/18/2020 12/18/20 | For Sale | $450,000 | -- | $130 / Sq Ft |
Deed History
| Date | Type | Sale Price | Title Company |
|---|---|---|---|
| Warranty Deed | $458,000 | Title Security Agency Llc | |
| Interfamily Deed Transfer | -- | Accommodation | |
| Interfamily Deed Transfer | -- | Title Security Agency Of Pin | |
| Warranty Deed | $360,000 | Title Security Agency Of Pin | |
| Interfamily Deed Transfer | -- | None Available | |
| Interfamily Deed Transfer | -- | Fidelity Natl Title Agency |
Mortgage History
| Date | Status | Loan Amount | Loan Type |
|---|---|---|---|
| Open | $56,400 | New Conventional | |
| Open | $427,500 | New Conventional | |
| Previous Owner | $125,000 | New Conventional | |
| Previous Owner | $160,000 | Stand Alone Second | |
| Previous Owner | $276,300 | No Value Available |
Similar Homes in Casa Grande, AZ
Source: Arizona Regional Multiple Listing Service (ARMLS)
MLS Number: 6827291
APN: 505-49-002
- 1240 E Sunset Dr
- 1214 E Clearview Dr
- 1586 N Himosa Dr
- 1241 E Paul Dr
- 1100 E Sunset Dr
- 1281 E Laurel Ct
- 731 E Manor Dr
- 1579 N Trekell Rd
- 1137 E Mcmurray Blvd
- 796 E Pepper Dr Unit 1
- 1153 E 12th St
- 1415 N Trekell Rd Unit 102
- 1415 N Trekell Rd Unit 101
- 1518 N Gilbert Ave
- 1359 E Laurel Place
- 1116 E 11th St
- 1133 E 11th St
- 771 E Pepper Dr
- 761 E Pepper Dr
- 816 E Saguaro St Unit 2

