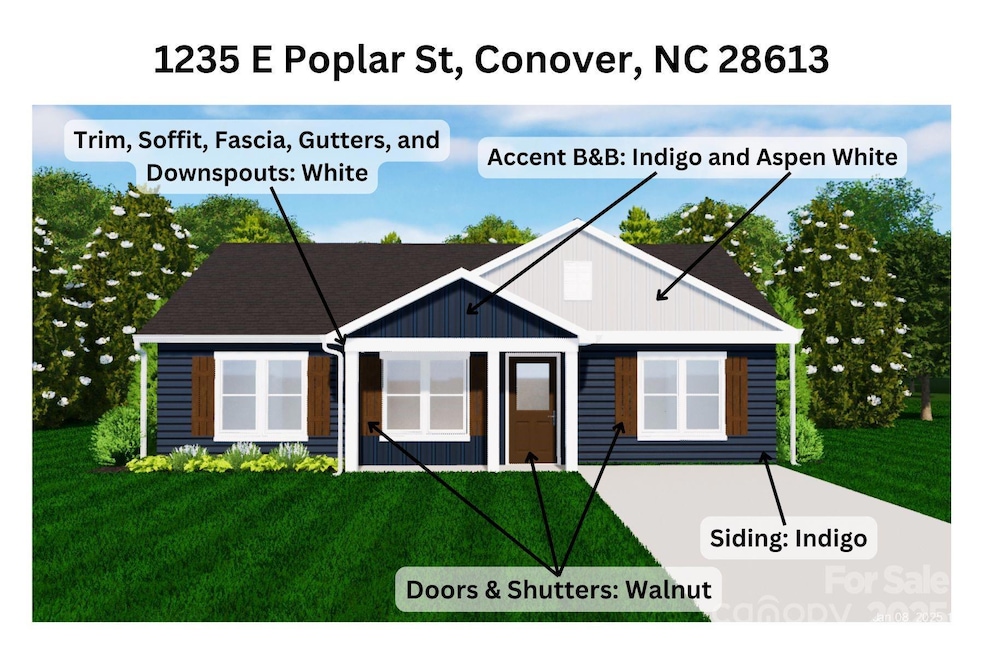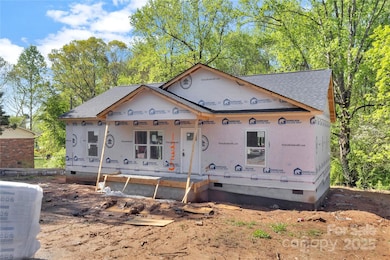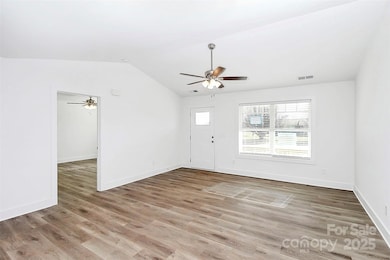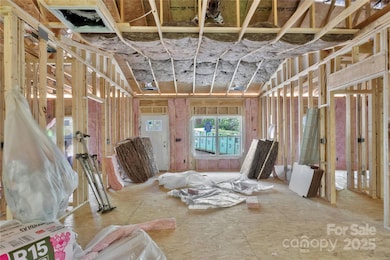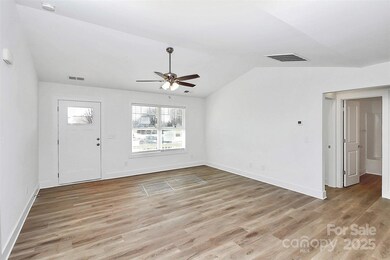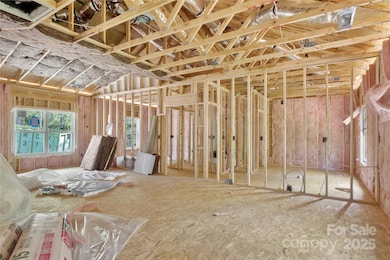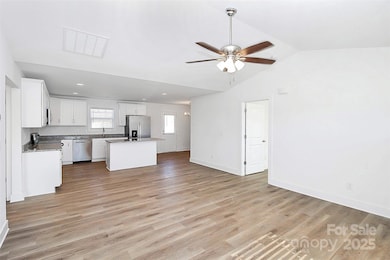
1235 E Poplar St Conover, NC 28613
Estimated payment $1,597/month
Highlights
- Under Construction
- Transitional Architecture
- Covered patio or porch
- Open Floorplan
- Corner Lot
- Walk-In Closet
About This Home
***BUILD STATUS AS OF 04/09/25 IN FRAMING***Home is under Construction now! AWESOME 3 bed, 2 bath Ranch home on almost 1/2 acre lot featuring beautiful LVP in all main living spaces. Nice, OPEN Floorplan with 9 Foot Ceiling! HUGE space between the Great room w/vaulted ceiling, Kitchen, and Dining area perfect for entertaining. Kitchen is STUNNING w/white shaker 42" cabinets, granite countertops, Island, Pantry, and SS Appliances! Primary bedroom has Cathedral ceiling and HUGE walk-in closet! Primary bath has tub/shower combo and dual granite vanity! Both guest beds are great sizes and share the additional full bath w/single granite vanity. All homes come with 2" White Faux Wood Blinds too! *FENCE, HAND RAILING, AND DECK IN REPRESENTATIVE PHOTOS NOT INCLUDED WITH THIS HOME* *PLEASE ALSO NOTE THAT THE REPRESENTATIVE PHOTOS FEATURES A CRAWL SPACE. THIS HOME WILL BE BUILT ON A SLAB* Come see this GREAT Home!! Could be yours!
Listing Agent
RE/MAX Executive Brokerage Email: cherieburris@gmail.com License #236844

Home Details
Home Type
- Single Family
Est. Annual Taxes
- $77
Year Built
- Built in 2025 | Under Construction
Lot Details
- Corner Lot
- Level Lot
- Property is zoned R-20
Parking
- Driveway
Home Design
- Home is estimated to be completed on 7/1/25
- Transitional Architecture
- Traditional Architecture
- Arts and Crafts Architecture
- Composition Roof
- Vinyl Siding
Interior Spaces
- 1,336 Sq Ft Home
- 1-Story Property
- Open Floorplan
- Insulated Windows
- Vinyl Flooring
- Crawl Space
Kitchen
- Breakfast Bar
- Self-Cleaning Oven
- Electric Range
- Microwave
- Plumbed For Ice Maker
- Dishwasher
- Kitchen Island
- Disposal
Bedrooms and Bathrooms
- 3 Main Level Bedrooms
- Split Bedroom Floorplan
- Walk-In Closet
- 2 Full Bathrooms
Laundry
- Laundry Room
- Washer and Electric Dryer Hookup
Outdoor Features
- Covered patio or porch
Schools
- Lyle Creek Elementary School
- River Bend Middle School
- Bunker Hill High School
Utilities
- Central Air
- Heat Pump System
- Septic Tank
Community Details
- Built by Victory Builders
- Springhaven Subdivision, Iredell Floorplan
Listing and Financial Details
- Assessor Parcel Number 3744132228000000
Map
Home Values in the Area
Average Home Value in this Area
Tax History
| Year | Tax Paid | Tax Assessment Tax Assessment Total Assessment is a certain percentage of the fair market value that is determined by local assessors to be the total taxable value of land and additions on the property. | Land | Improvement |
|---|---|---|---|---|
| 2024 | $77 | $14,800 | $14,800 | $0 |
| 2023 | $74 | $12,600 | $12,600 | $0 |
| 2022 | $88 | $12,600 | $12,600 | $0 |
| 2021 | $88 | $12,600 | $12,600 | $0 |
| 2020 | $88 | $12,600 | $12,600 | $0 |
| 2019 | $88 | $12,600 | $0 | $0 |
| 2018 | $85 | $12,200 | $12,200 | $0 |
| 2017 | $85 | $0 | $0 | $0 |
| 2016 | $531 | $0 | $0 | $0 |
| 2015 | $453 | $76,350 | $12,200 | $64,150 |
| 2014 | $453 | $75,500 | $12,300 | $63,200 |
Property History
| Date | Event | Price | Change | Sq Ft Price |
|---|---|---|---|---|
| 03/20/2025 03/20/25 | For Sale | $285,000 | -- | $213 / Sq Ft |
Deed History
| Date | Type | Sale Price | Title Company |
|---|---|---|---|
| Commissioners Deed | $25,000 | None Listed On Document | |
| Deed | $32,000 | -- |
Mortgage History
| Date | Status | Loan Amount | Loan Type |
|---|---|---|---|
| Previous Owner | $178,185 | Construction |
Similar Homes in Conover, NC
Source: Canopy MLS (Canopy Realtor® Association)
MLS Number: 4234447
APN: 3744132228000000
- 4874 Stone Dr Unit 125
- 4852 Stone Dr
- 4932 Sandstone Dr
- 2270 Houston Mill Rd
- 4815 Rifle Range Rd
- 4702 Powder Horne Ln
- 1789 Paris Dr
- 4496 Springs Rd
- 4530 Meandering Way
- 28.8 Acres +/- Carver House Rd
- 25 Acres+/- Carver House Rd
- 5111 Ponderosa Dr
- 4120 Village Blvd NW
- 4111 Library Ln Unit 48
- 4073 Lee Cline Rd
- 4146 Library Ln NW
- 5184 Swinging Bridge Rd
- 3694 Charles St NW
- 3692 Charles St NW
- 3686 Charles St NW
