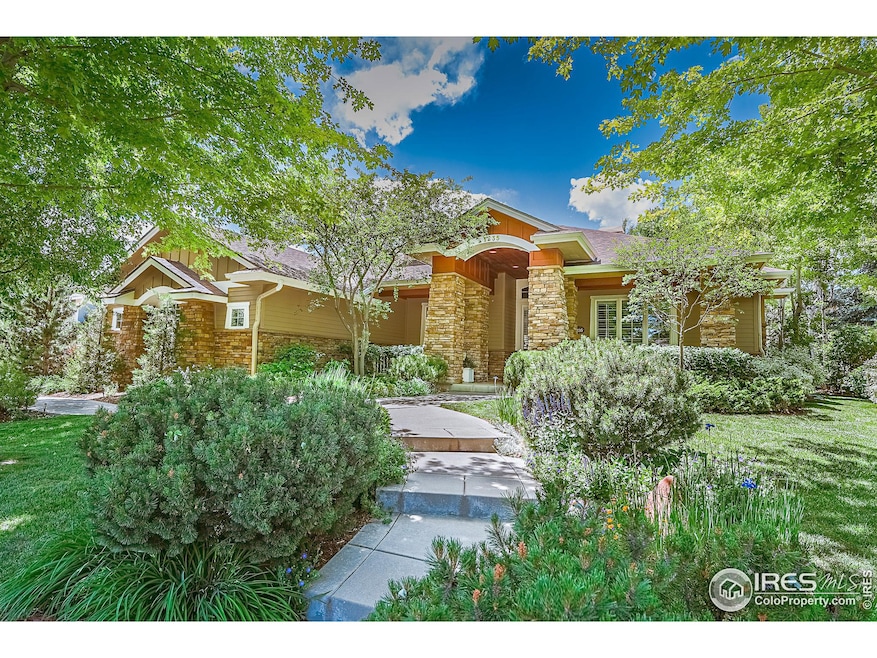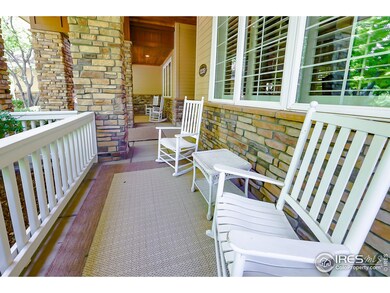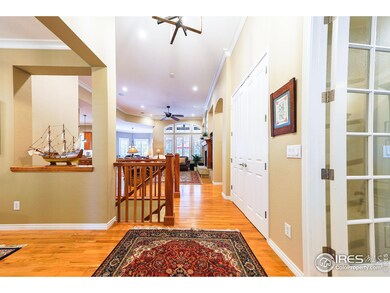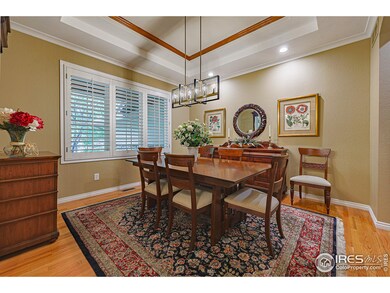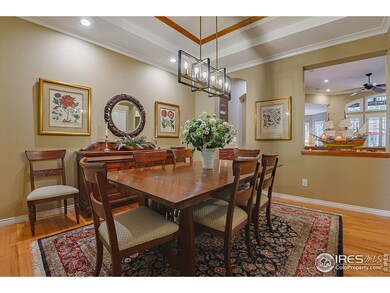
1235 Hawk Ridge Rd Lafayette, CO 80026
Highlights
- Contemporary Architecture
- Multiple Fireplaces
- Home Office
- Angevine Middle School Rated A-
- Wood Flooring
- 3 Car Attached Garage
About This Home
As of October 2024Welcome to this exquisite single-story home, designed by the renowned Karl Whitten and constructed by Markel Homes, located on a tranquil street in Hawk Ridge Estates. This eco-conscious property boasts a prestigious GreenHome Energy Star Certification and features over $270,000 in upgrades and additions. With over 5,200 square feet of luxurious living space and an oversized 800 square foot three-car garage, there is ample room to accommodate your lifestyle.The home has been meticulously maintained and offers a variety of inviting outdoor spaces, including a large front porch, professionally landscaped gardens with mature trees, bushes, and perennials, a pergola-covered patio, garden-level patios, and a serene water feature. Key updates include, but are not limited to, an enlarged flagstone back patio, plantation shutters throughout the main level, crown molding, a wet bar in the lower-level family room, two new hot water heaters, and new LED lighting fixtures throughout the home. Kitchen updates include a custom hood, Wolf cooktop, stacked microwave and convection wall ovens, and Hubbardton Forge ceiling pendants over the large kitchen island and kitchen table. Enjoy the convenience of being within walking distance to downtown Lafayette's vibrant restaurants and shops, the Lafayette Recreation Center, and the Lafayette Bike Park and playing fields. This location is also close to Peak-to-Peak Charter School which is ranked #1 in the Boulder Valley School District by US NEWs and World Report, the Lafayette YMCA (with a pool, ice rink, and health club), Brewing Market, and additional shops and eateries.Don't miss the opportunity to own this exceptional home in a prime location. Schedule your private tour today and experience the perfect blend of luxury, comfort, and convenience that this remarkable property has to offer.
Home Details
Home Type
- Single Family
Est. Annual Taxes
- $7,452
Year Built
- Built in 2005
Lot Details
- 0.33 Acre Lot
- Partially Fenced Property
- Level Lot
- Sprinkler System
HOA Fees
- $90 Monthly HOA Fees
Parking
- 3 Car Attached Garage
Home Design
- Contemporary Architecture
- Wood Frame Construction
- Composition Roof
Interior Spaces
- 4,810 Sq Ft Home
- 1-Story Property
- Wet Bar
- Multiple Fireplaces
- Family Room
- Living Room with Fireplace
- Home Office
Kitchen
- Eat-In Kitchen
- Microwave
- Dishwasher
- Kitchen Island
- Disposal
Flooring
- Wood
- Carpet
Bedrooms and Bathrooms
- 5 Bedrooms
- Walk-In Closet
- Primary Bathroom is a Full Bathroom
- Jack-and-Jill Bathroom
- Primary bathroom on main floor
Laundry
- Laundry on main level
- Dryer
- Washer
Basement
- Basement Fills Entire Space Under The House
- Fireplace in Basement
Outdoor Features
- Patio
Schools
- Peak To Peak Elementary School
- Angevine Middle School
- Peak To Peak High School
Utilities
- Forced Air Heating and Cooling System
- Cable TV Available
Community Details
- Association fees include common amenities, management
- Hawk Ridge Subdivision
Listing and Financial Details
- Assessor Parcel Number R0501979
Map
Home Values in the Area
Average Home Value in this Area
Property History
| Date | Event | Price | Change | Sq Ft Price |
|---|---|---|---|---|
| 10/29/2024 10/29/24 | Sold | $1,650,000 | 0.0% | $343 / Sq Ft |
| 09/16/2024 09/16/24 | Price Changed | $1,650,000 | -2.9% | $343 / Sq Ft |
| 08/16/2024 08/16/24 | For Sale | $1,700,000 | -- | $353 / Sq Ft |
Tax History
| Year | Tax Paid | Tax Assessment Tax Assessment Total Assessment is a certain percentage of the fair market value that is determined by local assessors to be the total taxable value of land and additions on the property. | Land | Improvement |
|---|---|---|---|---|
| 2024 | $7,452 | $92,266 | $31,222 | $61,044 |
| 2023 | $7,452 | $92,266 | $34,907 | $61,044 |
| 2022 | $6,112 | $72,023 | $23,700 | $48,323 |
| 2021 | $6,046 | $74,096 | $24,382 | $49,714 |
| 2020 | $5,507 | $67,403 | $23,023 | $44,380 |
| 2019 | $5,431 | $67,403 | $23,023 | $44,380 |
| 2018 | $4,930 | $61,200 | $17,424 | $43,776 |
| 2017 | $4,800 | $70,708 | $19,263 | $51,445 |
| 2016 | $5,309 | $57,830 | $18,945 | $38,885 |
| 2015 | $4,975 | $51,262 | $20,059 | $31,203 |
| 2014 | $4,433 | $51,262 | $20,059 | $31,203 |
Mortgage History
| Date | Status | Loan Amount | Loan Type |
|---|---|---|---|
| Open | $450,000 | New Conventional | |
| Previous Owner | $225,000 | Credit Line Revolving | |
| Previous Owner | $175,000 | Credit Line Revolving | |
| Previous Owner | $468,500 | New Conventional | |
| Previous Owner | $125,000 | Credit Line Revolving | |
| Previous Owner | $493,835 | New Conventional | |
| Previous Owner | $409,356 | New Conventional | |
| Previous Owner | $417,000 | Unknown | |
| Previous Owner | $135,000 | Future Advance Clause Open End Mortgage | |
| Previous Owner | $70,000 | Credit Line Revolving | |
| Previous Owner | $490,000 | Purchase Money Mortgage | |
| Previous Owner | $555,000 | Construction |
Deed History
| Date | Type | Sale Price | Title Company |
|---|---|---|---|
| Warranty Deed | $1,650,000 | Land Title Guarantee | |
| Special Warranty Deed | $689,900 | First Colorado Title | |
| Special Warranty Deed | -- | First Colorado Title |
Similar Homes in Lafayette, CO
Source: IRES MLS
MLS Number: 1016705
APN: 1465352-53-028
- 1244 Hawk Ridge Rd
- 1011 Glenwood Dr
- 308 Baron Ave
- 938 Hearteye Trail
- 907 Stein St
- 205 Lucerne Dr
- 616 Wild Ridge Cir
- 913 Latigo Loop
- 917 Latigo Loop
- 909 Latigo Loop
- 921 Latigo Loop
- 110 Lucerne Dr
- 1808 Southard St
- 203 W Brome Ave
- 413 E Elm St
- 1457 Brookfield Place
- 2440 Wesley Ln
- 2440 Wesley Ln
- 2440 Wesley Ln
- 2440 Wesley Ln
