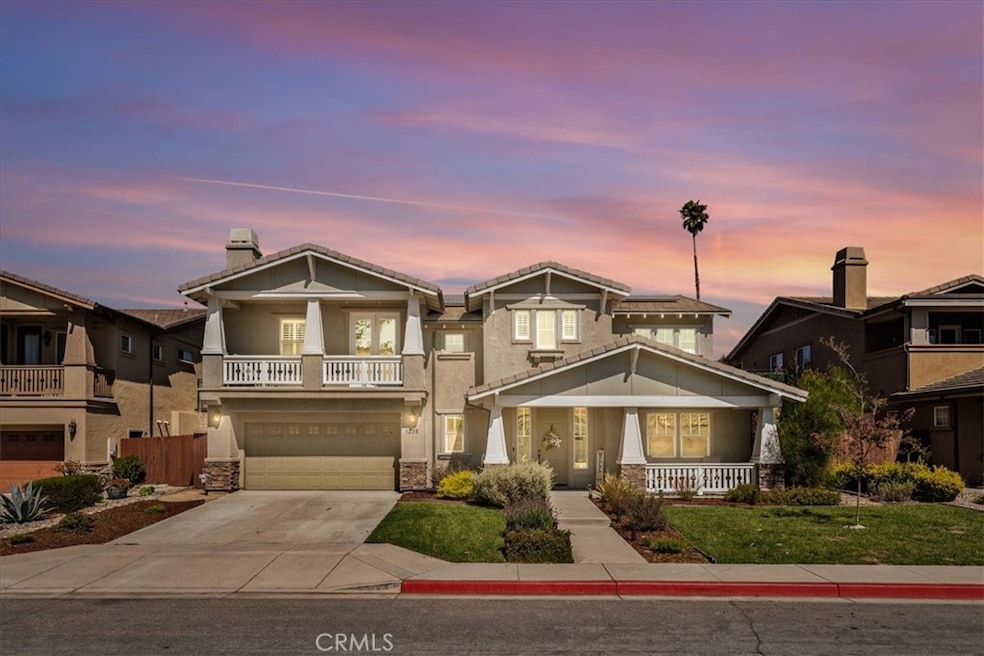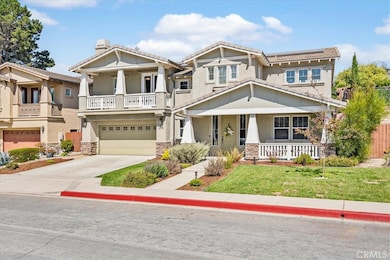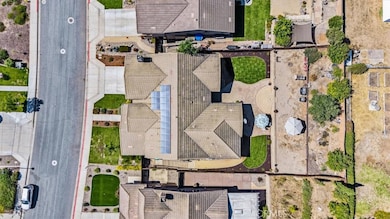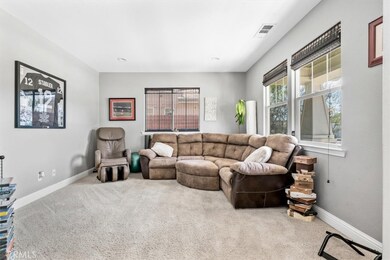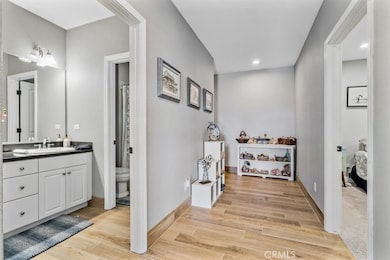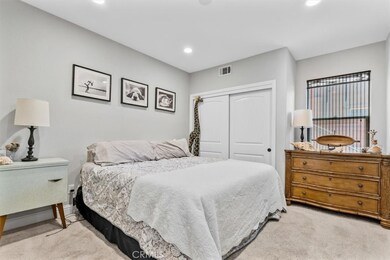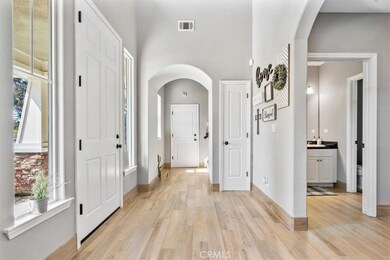
1235 Hollysprings Ln Santa Maria, CA 93455
Highlights
- Solar Power System
- 2 Car Attached Garage
- Resident Manager or Management On Site
- Primary Bedroom Suite
- Eat-In Kitchen
- Laundry Room
About This Home
As of March 2025Welcome to a rare gem nestled in the heart of Orcutt! This stunning five-bedroom residence situated in the highly desired Harp Springs development is perfect for multi-generational living or a bustling household. Enjoy versatile living space - a spacious den, a bedroom, and a full bathroom on the main floor, ideal for guests seeking privacy. Cook and entertain in style with a large kitchen featuring a working island, ample storage, and a picture window that frames the serene backyard view. Relax by the beautiful fireplace in the expansive family room, or step out onto the balcony to soak in breathtaking views of the hills and countryside. The formal dining room provides additional options: game room, pool table, additional office or ? The freshly landscaped, terraced backyard offers a peaceful retreat, accessible through charming French doors from the cozy breakfast area. You'll find convenience at every turn with an upstairs laundry room with utility sink, along with two additional bedrooms and an office/bedroom, makes daily living effortless. Retreat to your luxurious owner's suite featuring a garden tub, large shower, dual sinks, and a spacious walk-in closet, all designed for your comfort. Equipped with solar panels for eco-friendly living, this home combines luxury with sustainability. This home is truly a must-see!
Last Agent to Sell the Property
Better Homes and Gardens Real Estate Haven Properties Brokerage Phone: 805-310-3505 License #01345995

Home Details
Home Type
- Single Family
Est. Annual Taxes
- $9,919
Year Built
- Built in 2007
Lot Details
- 8,276 Sq Ft Lot
- Density is up to 1 Unit/Acre
- Property is zoned PRD
HOA Fees
- $110 Monthly HOA Fees
Parking
- 2 Car Attached Garage
Home Design
- Slab Foundation
- Tile Roof
- Stucco
Interior Spaces
- 3,337 Sq Ft Home
- 3-Story Property
- Entryway
- Living Room with Fireplace
- Laundry Room
Kitchen
- Eat-In Kitchen
- Electric Oven
- Gas Cooktop
- Microwave
- Dishwasher
Flooring
- Carpet
- Tile
Bedrooms and Bathrooms
- 5 Bedrooms | 1 Main Level Bedroom
- Primary Bedroom Suite
Additional Features
- Solar Power System
- Rain Gutters
- Central Air
Listing and Financial Details
- Tax Lot 2
- Assessor Parcel Number 103790002
Community Details
Overview
- Harp Springs HOA, Phone Number (805) 938-3131
- Management Trust HOA
- Orcutt East Subdivision
Security
- Resident Manager or Management On Site
Map
Home Values in the Area
Average Home Value in this Area
Property History
| Date | Event | Price | Change | Sq Ft Price |
|---|---|---|---|---|
| 03/31/2025 03/31/25 | Sold | $909,000 | +1.1% | $272 / Sq Ft |
| 02/26/2025 02/26/25 | Pending | -- | -- | -- |
| 01/29/2025 01/29/25 | Price Changed | $899,000 | -3.9% | $269 / Sq Ft |
| 12/09/2024 12/09/24 | Price Changed | $935,000 | -3.5% | $280 / Sq Ft |
| 10/25/2024 10/25/24 | Price Changed | $969,000 | -2.1% | $290 / Sq Ft |
| 09/26/2024 09/26/24 | For Sale | $990,000 | +58.4% | $297 / Sq Ft |
| 06/07/2016 06/07/16 | Sold | $625,000 | 0.0% | $187 / Sq Ft |
| 04/23/2016 04/23/16 | Pending | -- | -- | -- |
| 12/07/2015 12/07/15 | For Sale | $625,000 | -- | $187 / Sq Ft |
Tax History
| Year | Tax Paid | Tax Assessment Tax Assessment Total Assessment is a certain percentage of the fair market value that is determined by local assessors to be the total taxable value of land and additions on the property. | Land | Improvement |
|---|---|---|---|---|
| 2023 | $9,919 | $711,139 | $256,009 | $455,130 |
| 2022 | $9,589 | $697,196 | $250,990 | $446,206 |
| 2021 | $9,354 | $683,526 | $246,069 | $437,457 |
| 2020 | $9,282 | $676,518 | $243,546 | $432,972 |
| 2019 | $9,178 | $663,254 | $238,771 | $424,483 |
| 2018 | $9,053 | $650,250 | $234,090 | $416,160 |
| 2017 | $8,720 | $637,500 | $229,500 | $408,000 |
| 2016 | $7,582 | $545,000 | $152,000 | $393,000 |
| 2015 | $7,237 | $519,000 | $145,000 | $374,000 |
| 2014 | $6,996 | $509,000 | $142,000 | $367,000 |
Mortgage History
| Date | Status | Loan Amount | Loan Type |
|---|---|---|---|
| Open | $928,543 | VA | |
| Previous Owner | $469,800 | New Conventional | |
| Previous Owner | $500,000 | New Conventional | |
| Previous Owner | $60,000 | New Conventional | |
| Previous Owner | $376,000 | New Conventional | |
| Previous Owner | $417,000 | New Conventional |
Deed History
| Date | Type | Sale Price | Title Company |
|---|---|---|---|
| Grant Deed | $909,000 | Fidelity National Title Compan | |
| Grant Deed | $625,000 | Fidelity National Title Co | |
| Grant Deed | $540,000 | First American Title Company |
Similar Homes in Santa Maria, CA
Source: California Regional Multiple Listing Service (CRMLS)
MLS Number: PI24200130
APN: 103-790-002
- 1151 Via Mavis
- 1272 Ken Ave
- 1126 Via Mavis
- 1148 Via Alta
- 1208 Glines Ave
- 4881 Kenneth Ave
- 4692 S Bradley Rd
- 4614 S Bradley Rd
- 1397 Stubblefield Rd
- 5256 Pine Creek Ct
- 1275 Grand Meadow Way
- 1400 Genoa Way Unit 1
- 1154 Sage Crest Dr
- 1572 Rhinestone Ct
- 4648 Marlene Dr
- 4426 Valley Dr
- 1613 Tuscan Way
- 835 Sage Crest Dr
- 1600 E Clark Ave Unit 16
- 1600 E Clark Ave Unit 115
