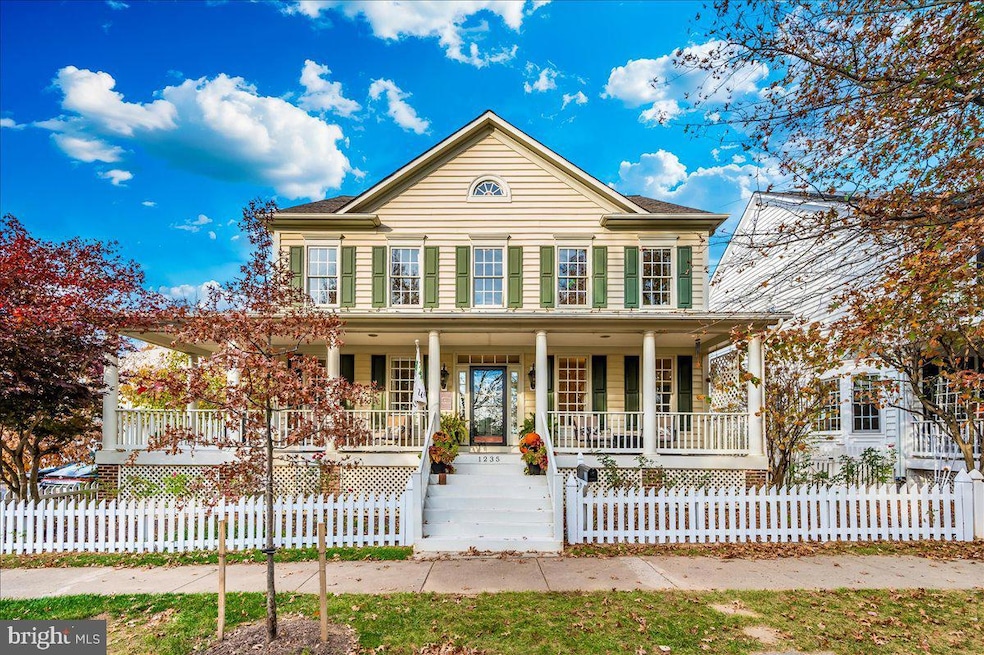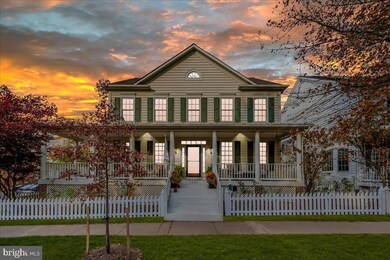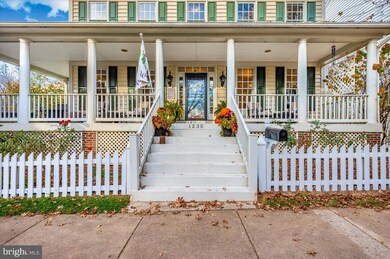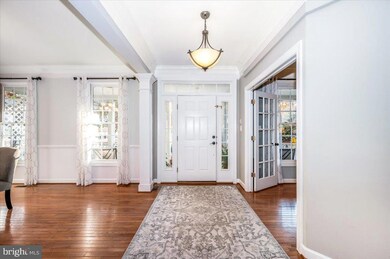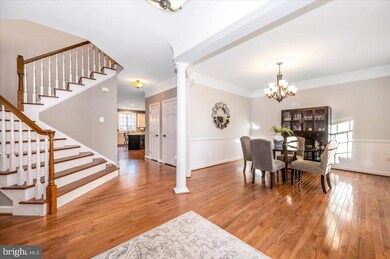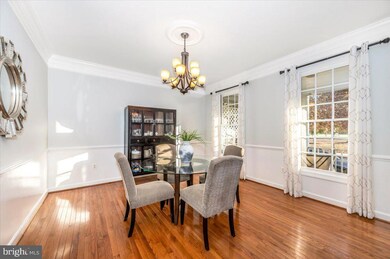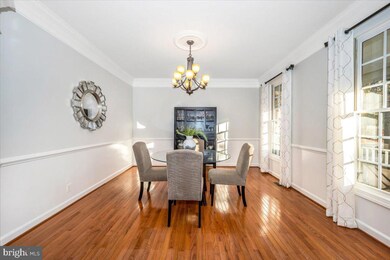
1235 Main St Gaithersburg, MD 20878
Kentlands NeighborhoodHighlights
- Fitness Center
- Open Floorplan
- Deck
- Rachel Carson Elementary School Rated A
- Colonial Architecture
- 3-minute walk to Lakelands Park
About This Home
As of November 2024OPEN HOUSE CANCELLED! House is Under Contract!
Welcome to the Lakelands! This beautifully designed NV Homes "Bartholomew" model is perfect for those seeking a harmonious blend of community living and comfortable living space. Featuring an enchanting wraparound porch, this 4-bedroom, 3.5-bath home boasts a spacious layout that includes two home offices, ideal for remote work or study.
The main floor showcases stunning hardwood floors, a designer stone fireplace, and a 3-foot extension off the family and kitchen areas, providing ample room for gatherings and a separate dining room. The gourmet kitchen comes equipped with two pantries, catering to all your storage needs.
The finished lower level, complete with a full bath, opens up a world of possibilities, whether you envision a recreation room, fitness area, or a private guest suite.
Step outside to enjoy the private patio area surrounded by lush, mature landscaping that offers both beauty and privacy. A detached 2-car garage and generous street parking on the corner lot add to the convenience.
Located just a short distance from playgrounds and schools, this home also grants access to the Lakelands community clubhouse, featuring fitness, pools, tennis, and basketball courts. You'll find yourself just a few blocks from Whole Foods, along with a variety of shops and restaurants in the Kentlands town center.
This home and its community offer everything you could desire—comfort, style, and convenience. Don’t miss your chance to experience the best of Lakelands living!
Recent Updates:
Hot Water Heater
Stainless Steel Appliance
Upper Level HVAC
Paint
Carpet
Lighting
Home Details
Home Type
- Single Family
Est. Annual Taxes
- $11,367
Year Built
- Built in 2002
Lot Details
- 5,519 Sq Ft Lot
- Picket Fence
- Property is Fully Fenced
- Landscaped
- Corner Lot
- Property is in excellent condition
- Property is zoned MXD
HOA Fees
- $125 Monthly HOA Fees
Parking
- 2 Car Detached Garage
- Garage Door Opener
Home Design
- Colonial Architecture
- Bump-Outs
- Asphalt Roof
- Vinyl Siding
- Concrete Perimeter Foundation
Interior Spaces
- Property has 3 Levels
- Open Floorplan
- Sound System
- Built-In Features
- Crown Molding
- Tray Ceiling
- Ceiling height of 9 feet or more
- Recessed Lighting
- Stone Fireplace
- Fireplace Mantel
- Double Pane Windows
- Window Treatments
- Window Screens
- French Doors
- Six Panel Doors
- Entrance Foyer
- Family Room Off Kitchen
- Formal Dining Room
- Den
- Recreation Room
- Game Room
- Hobby Room
- Storage Room
- Utility Room
- Finished Basement
- Basement Fills Entire Space Under The House
- Storm Doors
- Attic
Kitchen
- Eat-In Kitchen
- Built-In Double Oven
- Cooktop with Range Hood
- Built-In Microwave
- Extra Refrigerator or Freezer
- Dishwasher
- Stainless Steel Appliances
- Kitchen Island
- Disposal
Flooring
- Wood
- Carpet
Bedrooms and Bathrooms
- 4 Bedrooms
- En-Suite Primary Bedroom
- En-Suite Bathroom
- Walk-In Closet
- Whirlpool Bathtub
Laundry
- Laundry Room
- Laundry on upper level
- Dryer
- Washer
Outdoor Features
- Deck
- Porch
Schools
- Rachel Carson Elementary School
- Lakelands Park Middle School
- Quince Orchard High School
Utilities
- Forced Air Zoned Heating and Cooling System
- Vented Exhaust Fan
- 60 Gallon+ Natural Gas Water Heater
Listing and Financial Details
- Tax Lot 17
- Assessor Parcel Number 160903324255
Community Details
Overview
- Association fees include management, insurance, pool(s), recreation facility, reserve funds
- Built by NV HOMES
- Lakelands Subdivision, Bartholomew Floorplan
- Property Manager
Amenities
- Common Area
- Community Center
- Party Room
- Recreation Room
Recreation
- Tennis Courts
- Community Basketball Court
- Community Playground
- Fitness Center
- Community Pool
Map
Home Values in the Area
Average Home Value in this Area
Property History
| Date | Event | Price | Change | Sq Ft Price |
|---|---|---|---|---|
| 11/29/2024 11/29/24 | Sold | $1,250,000 | +8.7% | $308 / Sq Ft |
| 11/08/2024 11/08/24 | Pending | -- | -- | -- |
| 11/08/2024 11/08/24 | For Sale | $1,150,000 | -- | $284 / Sq Ft |
Tax History
| Year | Tax Paid | Tax Assessment Tax Assessment Total Assessment is a certain percentage of the fair market value that is determined by local assessors to be the total taxable value of land and additions on the property. | Land | Improvement |
|---|---|---|---|---|
| 2024 | $11,367 | $845,267 | $0 | $0 |
| 2023 | $9,971 | $795,700 | $398,100 | $397,600 |
| 2022 | $9,683 | $794,400 | $0 | $0 |
| 2021 | $9,652 | $793,100 | $0 | $0 |
| 2020 | $9,652 | $791,800 | $398,100 | $393,700 |
| 2019 | $9,602 | $787,933 | $0 | $0 |
| 2018 | $9,581 | $784,067 | $0 | $0 |
| 2017 | $9,653 | $780,200 | $0 | $0 |
| 2016 | $8,723 | $756,000 | $0 | $0 |
| 2015 | $8,723 | $731,800 | $0 | $0 |
| 2014 | $8,723 | $707,600 | $0 | $0 |
Mortgage History
| Date | Status | Loan Amount | Loan Type |
|---|---|---|---|
| Open | $850,000 | New Conventional | |
| Closed | $850,000 | New Conventional | |
| Previous Owner | $376,000 | New Conventional | |
| Previous Owner | $385,000 | New Conventional | |
| Previous Owner | $200,000 | Credit Line Revolving | |
| Previous Owner | $403,500 | Stand Alone Second | |
| Previous Owner | $95,000 | Credit Line Revolving | |
| Previous Owner | $417,000 | Stand Alone Second | |
| Previous Owner | $417,000 | Stand Alone Second | |
| Previous Owner | $417,000 | Stand Alone Second | |
| Previous Owner | $200,000 | Credit Line Revolving |
Deed History
| Date | Type | Sale Price | Title Company |
|---|---|---|---|
| Deed | $1,250,000 | Old Republic National Title In | |
| Deed | $1,250,000 | Old Republic National Title In | |
| Deed | $895,000 | -- | |
| Deed | $895,000 | -- | |
| Deed | $895,000 | -- | |
| Deed | $895,000 | -- | |
| Deed | $502,015 | -- |
Similar Homes in Gaithersburg, MD
Source: Bright MLS
MLS Number: MDMC2154328
APN: 09-03324255
- 1115 Main St
- 414 Kersten St
- 710 Market St E
- 315 Cross Green St Unit 315A
- 930 Featherstone St
- 624B Main St
- 644 Main St Unit A
- 930 Rockborn St
- 311 Inspiration Ln
- 976 Featherstone St
- 845 Still Creek Ln
- 113 Bucksfield Rd
- 133 Chevy Chase St Unit 133
- 130 Chevy Chase St Unit 305
- 120 Chevy Chase St Unit 405
- 866 Still Creek Ln
- 11516 Darnestown Rd
- 15723 Quince Trace Terrace
- 152 Thurgood St
- 333 Swanton Ln
