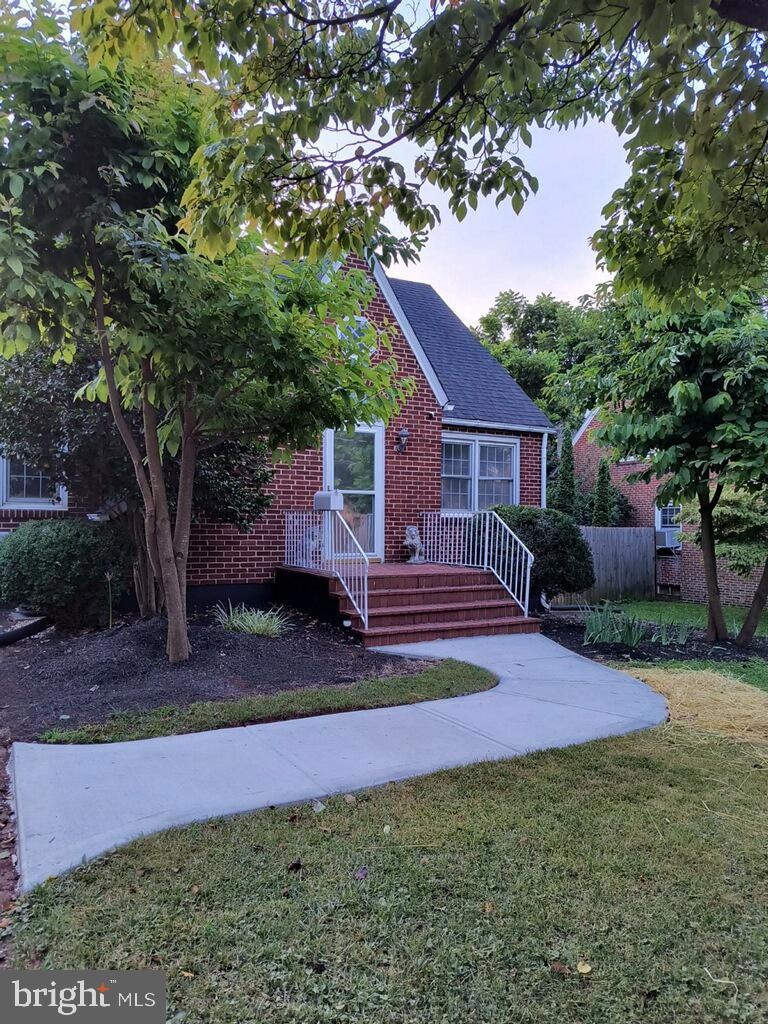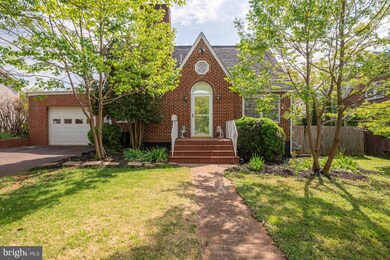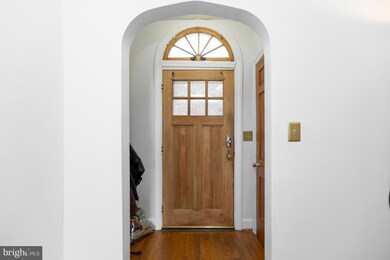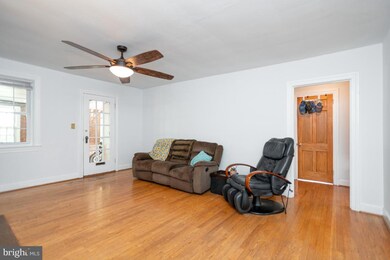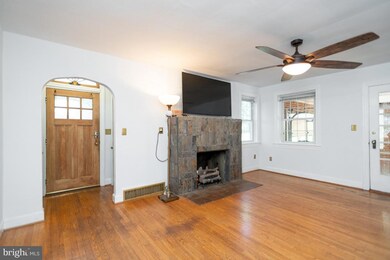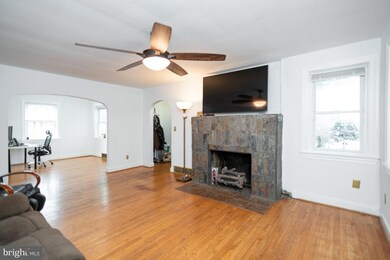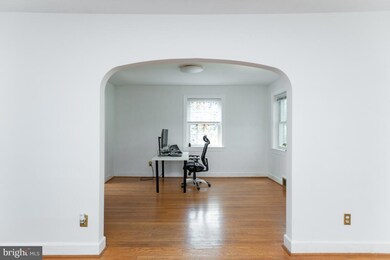
1235 S Blue Ridge Ave Culpeper, VA 22701
Highlights
- Cape Cod Architecture
- Partially Wooded Lot
- Space For Rooms
- Traditional Floor Plan
- Wood Flooring
- Main Floor Bedroom
About This Home
As of January 2024SELLER IS MOTIVATED! BRING ALL OFFERS! Don’t miss out on this opportunity to own a home downtown. Classic brick cape cod in nestled on a huge downtown lot. Walk to grab a bite to eat, shopping , the gym and more. Lots of recent updates that include a new roof, gas furnace, A/C unit, new sewer line to the street and freshly painted. Living room offers a cozy gas fireplace. Kitchen offers lots of natural light, new updated flooring, gas cooking and a separate dining room. Hardwood floors throughout the main & upper level. Main level bedroom and full bath. 2 upper level bedrooms and full bath. Full basement with a huge family room area (currently being used as a master suite) Office area with a window and newly renovated half bath. Large laundry area & utility room. One car garage with front and rear doors. Beautiful landscaped oversized double lot. Fully fenced in private back yard, a large pavilion with brick grill area, & shed/hobby shed. Lots of possibilities to make this space your own.
Home Details
Home Type
- Single Family
Est. Annual Taxes
- $1,359
Year Built
- Built in 1949 | Remodeled in 2022
Lot Details
- 0.41 Acre Lot
- Wood Fence
- Board Fence
- Panel Fence
- Landscaped
- Level Lot
- Partially Wooded Lot
- Backs to Trees or Woods
- Back Yard Fenced and Front Yard
- Property is in good condition
- Property is zoned R1
Parking
- 1 Car Attached Garage
- Parking Storage or Cabinetry
- Front Facing Garage
- Rear-Facing Garage
- Garage Door Opener
- Driveway
- Off-Street Parking
Home Design
- Cape Cod Architecture
- Brick Exterior Construction
- Block Foundation
- Plaster Walls
- Architectural Shingle Roof
Interior Spaces
- Property has 2 Levels
- Traditional Floor Plan
- Gas Fireplace
- Vinyl Clad Windows
- Family Room
- Living Room
- Formal Dining Room
- Den
- Attic
Kitchen
- Built-In Oven
- Gas Oven or Range
- Cooktop
- Dishwasher
Flooring
- Wood
- Tile or Brick
Bedrooms and Bathrooms
- Bathtub with Shower
Laundry
- Laundry Room
- Front Loading Dryer
- Front Loading Washer
Partially Finished Basement
- Heated Basement
- Basement Fills Entire Space Under The House
- Walk-Up Access
- Connecting Stairway
- Interior and Exterior Basement Entry
- Space For Rooms
- Laundry in Basement
- Basement Windows
Outdoor Features
- Brick Porch or Patio
- Outdoor Storage
- Outbuilding
Schools
- Farmington Elementary School
- Floyd T. Binns Middle School
- Eastern View High School
Utilities
- Forced Air Heating and Cooling System
- Vented Exhaust Fan
- Tankless Water Heater
- Municipal Trash
Community Details
- No Home Owners Association
- Nelsons Subdivision
Listing and Financial Details
- Tax Lot 35
- Assessor Parcel Number 41A1 2 I 35
Map
Home Values in the Area
Average Home Value in this Area
Property History
| Date | Event | Price | Change | Sq Ft Price |
|---|---|---|---|---|
| 01/09/2024 01/09/24 | Sold | $355,000 | -6.6% | $144 / Sq Ft |
| 11/04/2023 11/04/23 | Pending | -- | -- | -- |
| 10/31/2023 10/31/23 | Price Changed | $380,000 | -7.3% | $154 / Sq Ft |
| 09/05/2023 09/05/23 | Price Changed | $409,900 | -3.6% | $166 / Sq Ft |
| 08/03/2023 08/03/23 | Price Changed | $425,000 | -2.3% | $172 / Sq Ft |
| 06/25/2023 06/25/23 | Price Changed | $435,000 | -3.3% | $176 / Sq Ft |
| 04/26/2023 04/26/23 | For Sale | $450,000 | +157.1% | $182 / Sq Ft |
| 05/28/2013 05/28/13 | Sold | $175,000 | -12.5% | $97 / Sq Ft |
| 03/26/2013 03/26/13 | Pending | -- | -- | -- |
| 02/05/2013 02/05/13 | Price Changed | $199,900 | -13.0% | $110 / Sq Ft |
| 10/10/2012 10/10/12 | Price Changed | $229,900 | -8.0% | $127 / Sq Ft |
| 06/07/2012 06/07/12 | Price Changed | $249,900 | -3.8% | $138 / Sq Ft |
| 04/22/2012 04/22/12 | For Sale | $259,900 | -- | $144 / Sq Ft |
Tax History
| Year | Tax Paid | Tax Assessment Tax Assessment Total Assessment is a certain percentage of the fair market value that is determined by local assessors to be the total taxable value of land and additions on the property. | Land | Improvement |
|---|---|---|---|---|
| 2024 | $1,437 | $268,100 | $69,100 | $199,000 |
| 2023 | $1,410 | $268,100 | $69,100 | $199,000 |
| 2022 | $1,183 | $215,000 | $67,200 | $147,800 |
| 2021 | $176 | $215,000 | $67,200 | $147,800 |
| 2020 | $1,180 | $190,400 | $47,000 | $143,400 |
| 2019 | $1,180 | $190,400 | $47,000 | $143,400 |
| 2018 | $1,226 | $183,000 | $47,000 | $136,000 |
| 2017 | $1,226 | $183,000 | $47,000 | $136,000 |
| 2016 | $1,288 | $176,800 | $47,000 | $129,800 |
| 2015 | $1,288 | $176,500 | $47,000 | $129,500 |
| 2014 | $1,570 | $161,700 | $48,000 | $113,700 |
Mortgage History
| Date | Status | Loan Amount | Loan Type |
|---|---|---|---|
| Open | $252,700 | New Conventional | |
| Previous Owner | $266,250 | New Conventional | |
| Previous Owner | $232,000 | Adjustable Rate Mortgage/ARM | |
| Previous Owner | $178,571 | New Conventional |
Deed History
| Date | Type | Sale Price | Title Company |
|---|---|---|---|
| Gift Deed | -- | Old Republic National Title | |
| Deed | $355,000 | Bridge Title | |
| Warranty Deed | $175,000 | -- |
Similar Homes in Culpeper, VA
Source: Bright MLS
MLS Number: VACU2005156
APN: 41-A1-2-I-35
- 1316 S West St
- 1205 S Blue Ridge Ave
- 139 Oak View St
- 141 Oak View St
- 135 Oak View St
- 1417 Orange Rd
- 501 Germanna Hwy
- 310 W Asher St
- 601 S Blue Ridge Ave
- 509 S West St
- 1754 Scenic Loop
- 1781 Scenic Loop
- 864 Woodcrest Loop
- 115 E Stevens St
- 529 Tara Ct
- 220 Lamphier St
- 1769 Birch Dr
- 1811 Picadilly Circus
- 717 Monument Ln
- 1833 Picadilly Circus
