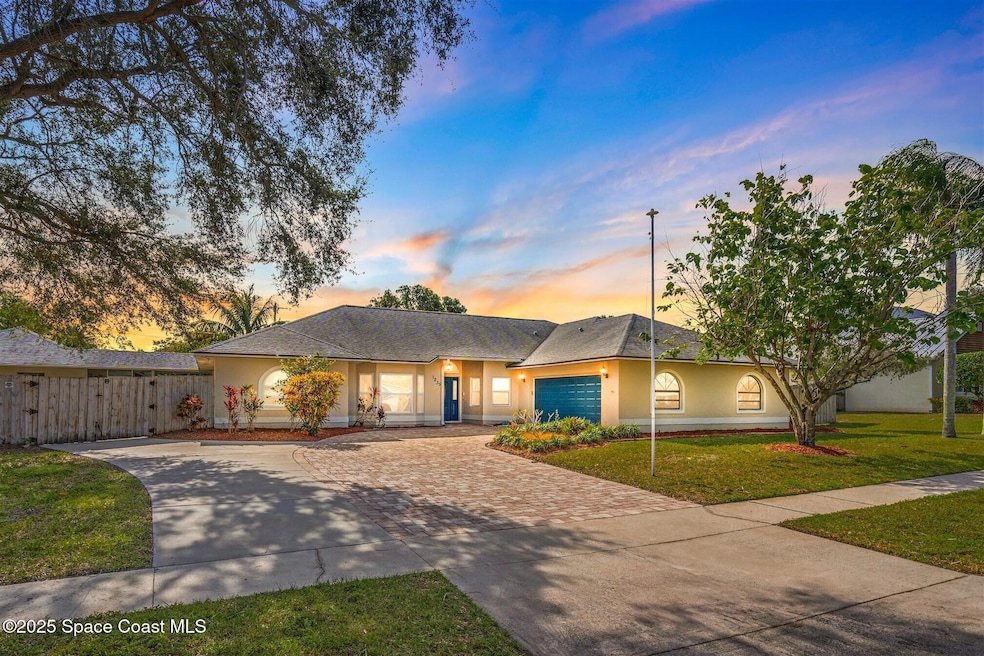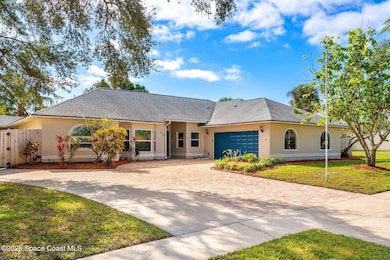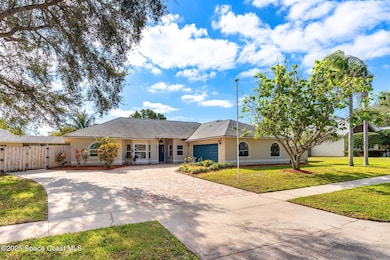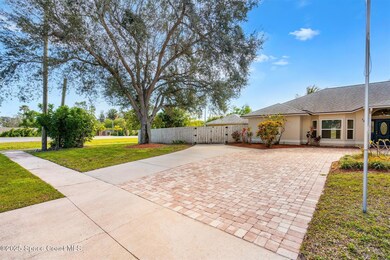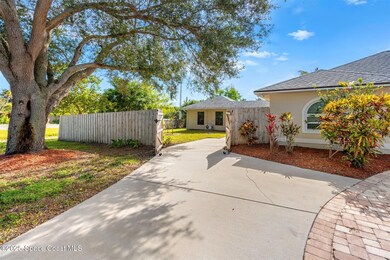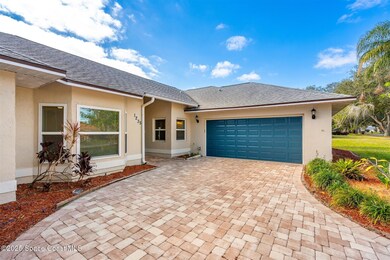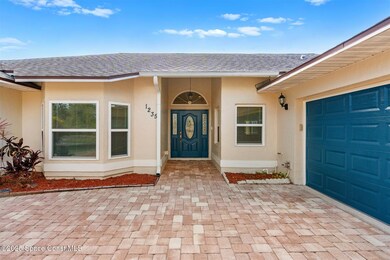
1235 Two Oaks Blvd Merritt Island, FL 32952
Highlights
- Guest House
- Vaulted Ceiling
- Corner Lot
- View of Trees or Woods
- Wood Flooring
- No HOA
About This Home
As of April 2025Experience the best of Florida living at 1235 Two Oaks Blvd. in Merritt Island! This beautifully updated 5-bedroom, 3.5-bathroom screened-in pool home is situated on a spacious 0.43-acre corner lot. 5th bedroom can be office/den. The property boasts a fully fenced yard for ultimate privacy and a separate guest house with its own bedroom and bathroom—perfect for extended family, guests, or a private retreat.Recent updates include a freshly painted interior and exterior, new carpet in the master suite, 2025 hot water heater and a newer roof, offering both style and peace of mind. The screened pool area provides a perfect space for outdoor entertaining or relaxing in the Florida sunshine. This home combines modern comfort with functionality, all in a prime location. Don't miss your chance to own this exceptional property!
Last Buyer's Agent
Non-Member Non-Member Out Of Area
Non-MLS or Out of Area License #nonmls
Home Details
Home Type
- Single Family
Est. Annual Taxes
- $3,656
Year Built
- Built in 1990
Lot Details
- 0.43 Acre Lot
- North Facing Home
- Wood Fence
- Corner Lot
Parking
- 2 Car Garage
Property Views
- Woods
- Pool
Home Design
- Shingle Roof
- Concrete Siding
- Stucco
Interior Spaces
- 2,933 Sq Ft Home
- 1-Story Property
- Vaulted Ceiling
- Ceiling Fan
- Skylights
- Entrance Foyer
- Screened Porch
- Fire and Smoke Detector
Kitchen
- Breakfast Area or Nook
- Eat-In Kitchen
- Breakfast Bar
- Electric Oven
- Electric Cooktop
- Microwave
- Dishwasher
- Kitchen Island
- Disposal
Flooring
- Wood
- Carpet
- Tile
Bedrooms and Bathrooms
- 5 Bedrooms
- Split Bedroom Floorplan
- Dual Closets
- Walk-In Closet
- Jack-and-Jill Bathroom
- In-Law or Guest Suite
- Separate Shower in Primary Bathroom
Laundry
- Sink Near Laundry
- Electric Dryer Hookup
Additional Homes
- Guest House
Schools
- Tropical Elementary School
- Jefferson Middle School
- Merritt Island High School
Utilities
- Central Heating and Cooling System
- Septic Tank
- Cable TV Available
Community Details
- No Home Owners Association
- Two Oaks Subdivision
Listing and Financial Details
- Probate Listing
- Assessor Parcel Number 25-36-24-01-00000.0-0015.00
Map
Home Values in the Area
Average Home Value in this Area
Property History
| Date | Event | Price | Change | Sq Ft Price |
|---|---|---|---|---|
| 04/23/2025 04/23/25 | Sold | $680,000 | -2.2% | $232 / Sq Ft |
| 03/18/2025 03/18/25 | Pending | -- | -- | -- |
| 03/14/2025 03/14/25 | Price Changed | $695,000 | -3.4% | $237 / Sq Ft |
| 01/16/2025 01/16/25 | For Sale | $719,500 | +319.1% | $245 / Sq Ft |
| 12/19/2013 12/19/13 | Sold | $171,675 | -36.4% | $75 / Sq Ft |
| 11/07/2013 11/07/13 | Pending | -- | -- | -- |
| 04/09/2013 04/09/13 | For Sale | $269,900 | -- | $117 / Sq Ft |
Tax History
| Year | Tax Paid | Tax Assessment Tax Assessment Total Assessment is a certain percentage of the fair market value that is determined by local assessors to be the total taxable value of land and additions on the property. | Land | Improvement |
|---|---|---|---|---|
| 2023 | $3,616 | $267,260 | $0 | $0 |
| 2022 | $3,347 | $256,290 | $0 | $0 |
| 2021 | $3,485 | $248,830 | $0 | $0 |
| 2020 | $3,407 | $245,400 | $0 | $0 |
| 2019 | $3,359 | $239,890 | $0 | $0 |
| 2018 | $3,367 | $235,420 | $0 | $0 |
| 2017 | $3,398 | $230,580 | $0 | $0 |
| 2016 | $2,821 | $187,820 | $40,000 | $147,820 |
| 2015 | $2,899 | $186,520 | $40,000 | $146,520 |
| 2014 | $3,910 | $205,920 | $40,000 | $165,920 |
Mortgage History
| Date | Status | Loan Amount | Loan Type |
|---|---|---|---|
| Open | $217,300 | New Conventional | |
| Closed | $153,000 | New Conventional | |
| Closed | $100,000 | No Value Available | |
| Previous Owner | $66,500 | Stand Alone Second | |
| Previous Owner | $291,920 | No Value Available | |
| Closed | $36,490 | No Value Available |
Deed History
| Date | Type | Sale Price | Title Company |
|---|---|---|---|
| Warranty Deed | $171,675 | Bay National Title Company | |
| Warranty Deed | -- | None Available | |
| Warranty Deed | $364,900 | Gulfatlantic Title |
Similar Homes in Merritt Island, FL
Source: Space Coast MLS (Space Coast Association of REALTORS®)
MLS Number: 1034504
APN: 25-36-24-01-00000.0-0015.00
- 1205 Shady Ln
- 3620 Linnea Rd
- 3660 S Courtenay Pkwy
- 000 S Unknown Pkwy
- 1070 Shady Ln
- 1140 Aranceto Cir
- 3665 S Tropical Trail
- 3160 Red Sails Ct
- 3860 S Courtenay Pkwy
- 1165 Old Parsonage Dr
- 1150 Old Parsonage Dr
- 920 Maple Ridge Dr
- 3835 S Tropical Trail
- 3869 S Tropical Trail
- 2942 Heritage Cir
- 2892 Heritage Cir
- 2703 Barrow Dr
- 2702 Barrow Dr
- 833 Woodbine Dr
- 831 Woodbine Dr
